Location: Great Neck, New York
Gross floor area: 4200 sft
Completion: March 2021
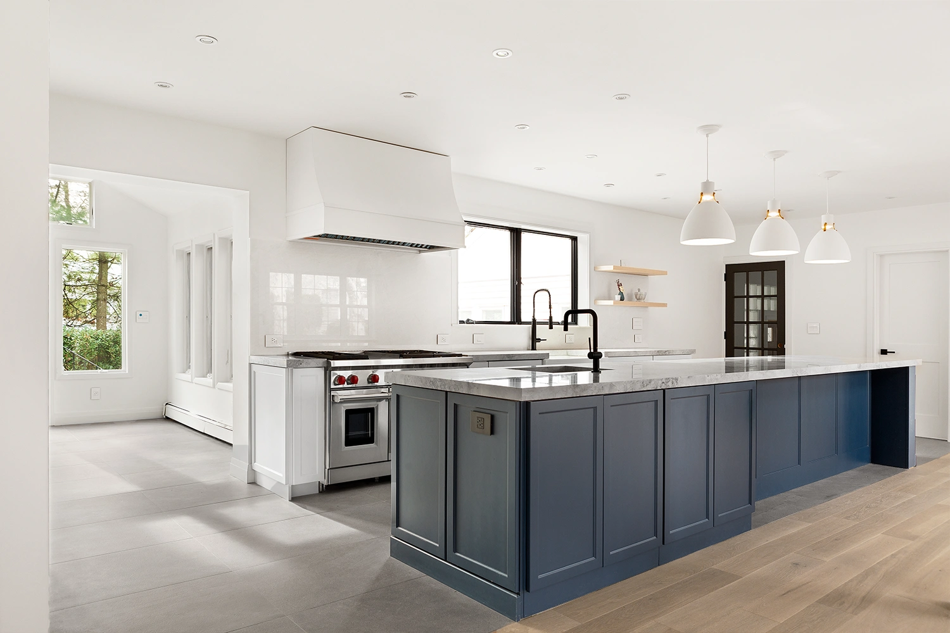
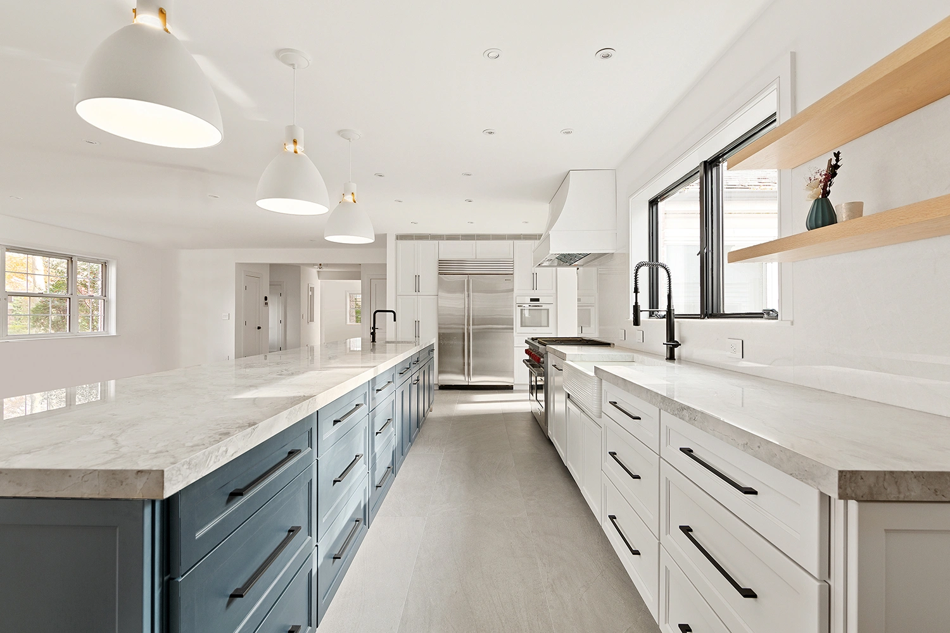
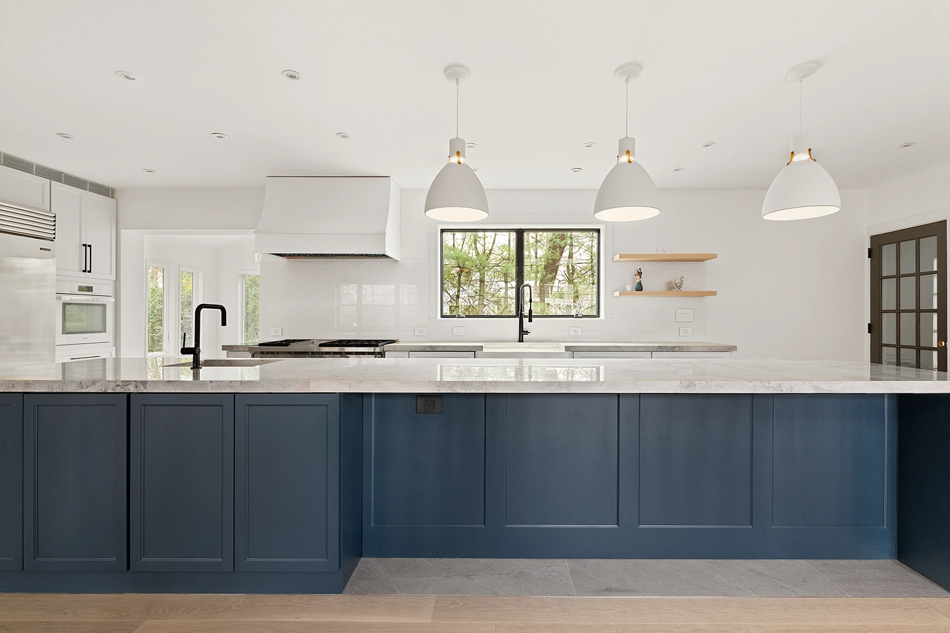
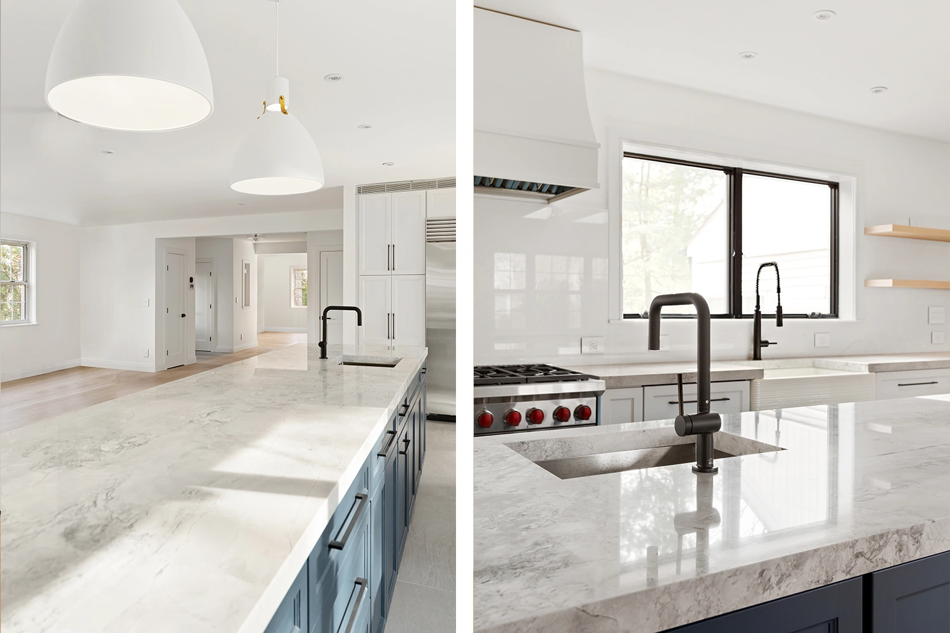
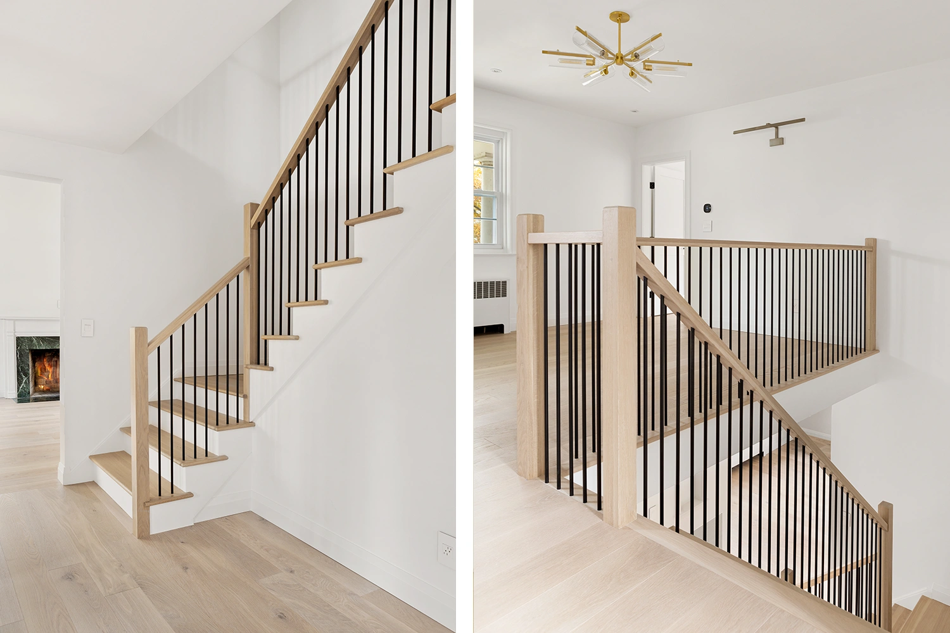
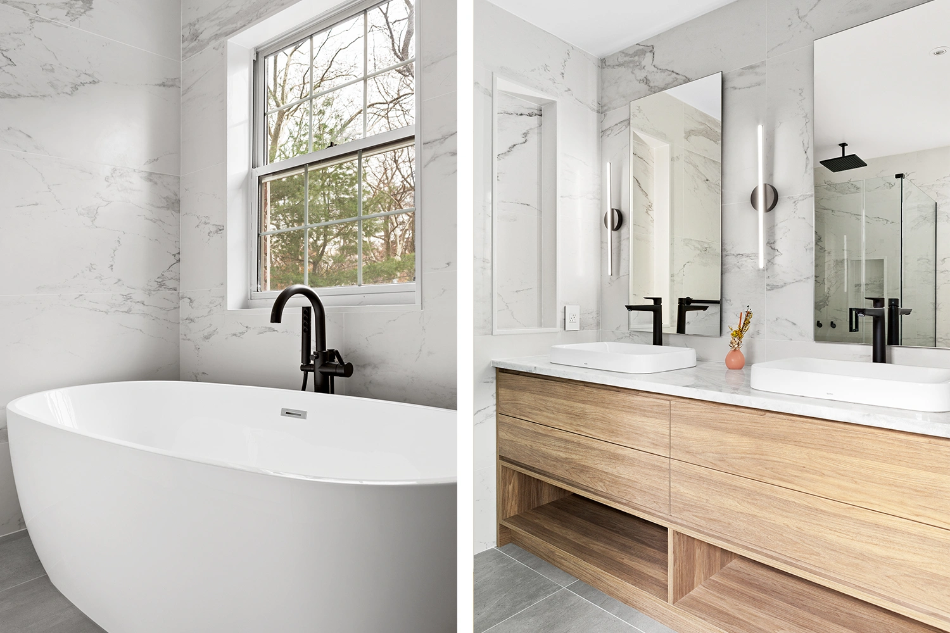
This gut renovation of a 1950 colonial-style home enabled the transformation of a maze-like kitchen, living, and dining area into an open multi-faceted family space. Updates to the stairs, bathrooms, flooring, and trims throughout helped modernize the feel of the home.
Project Team
Architect of Record: Haute Architecture DPC
Structural Engineer: SDG Engineering PLLC
Photography: Allyson Lubow Photography