Location: Manhattan, New York
Gross floor area: 629 sft
Completion: August 2019
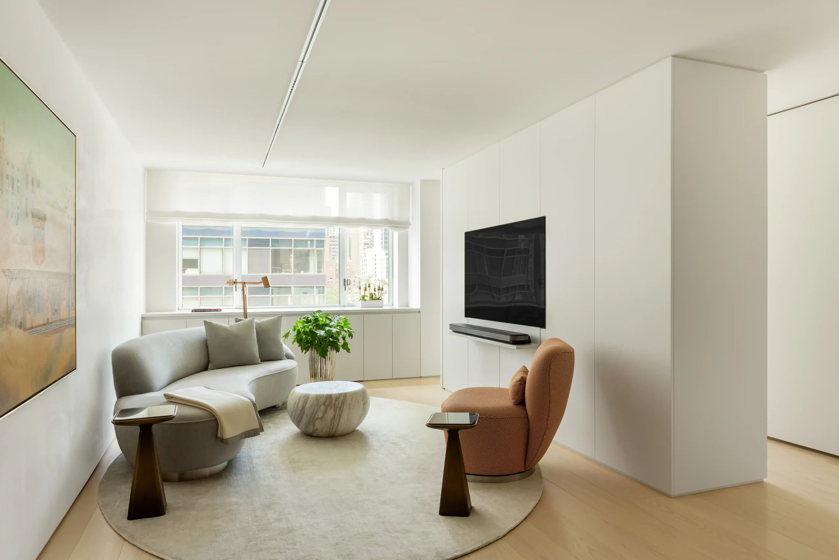
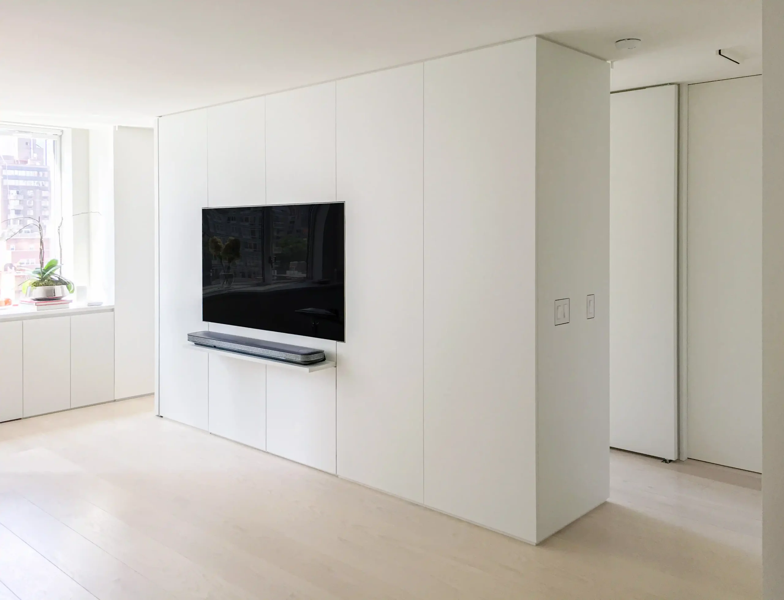
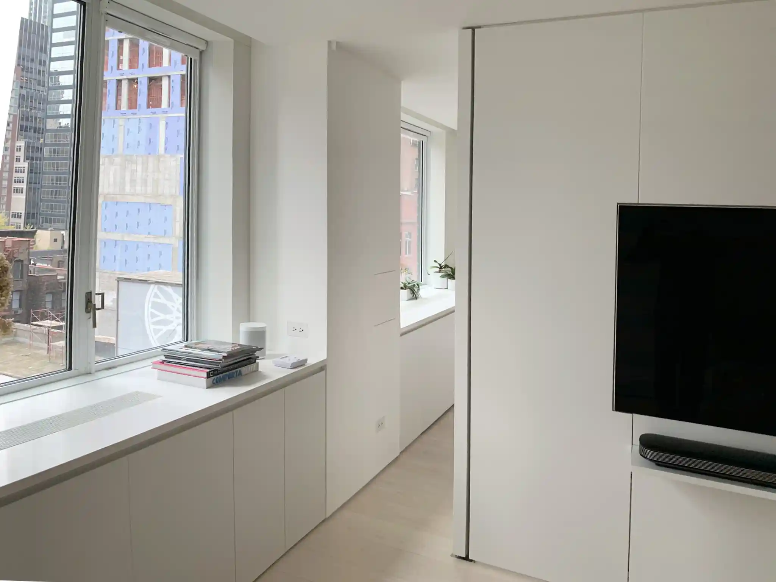
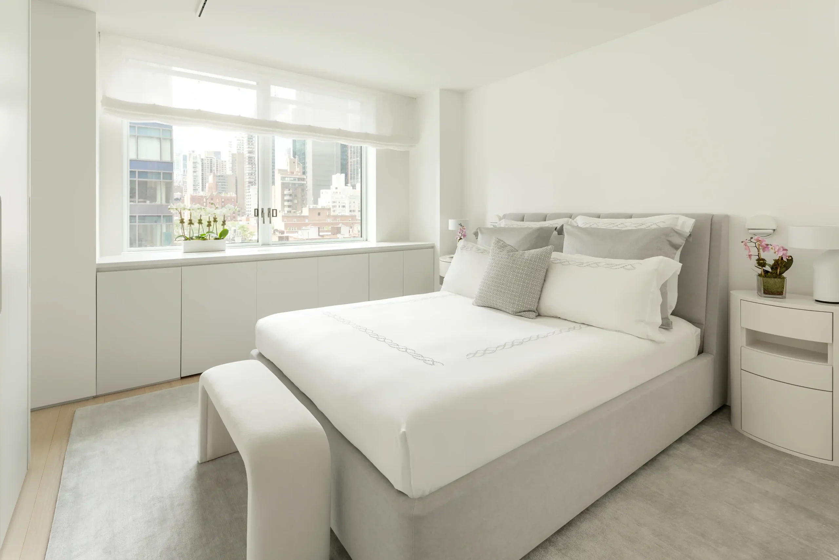
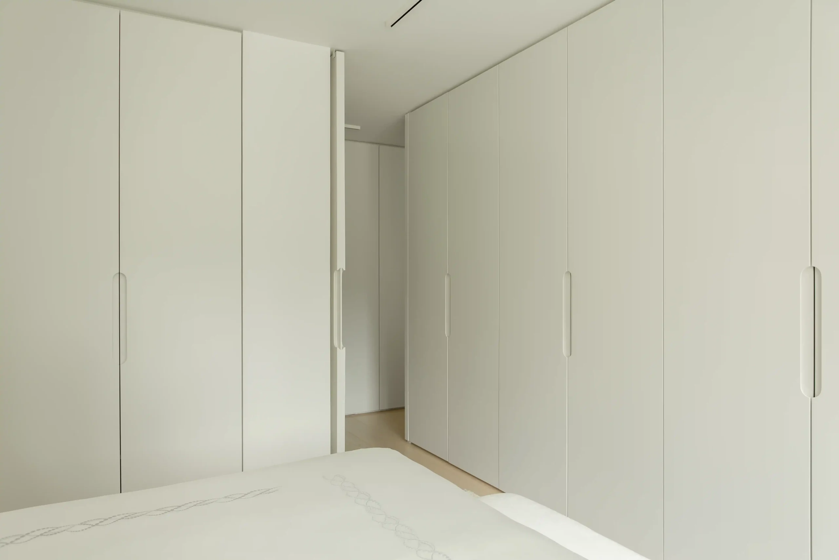
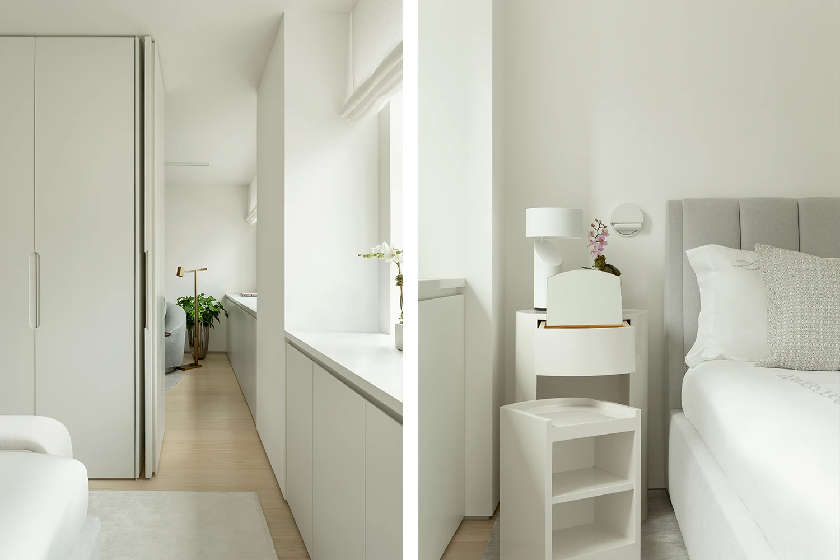
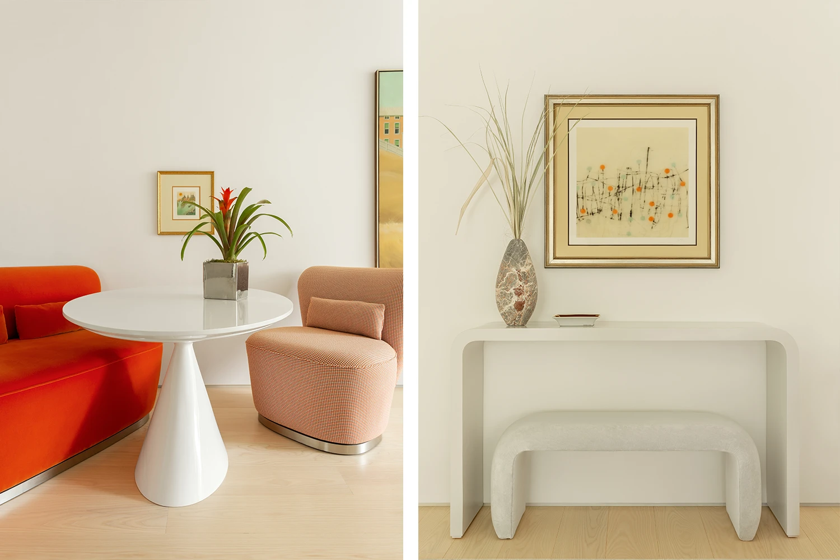
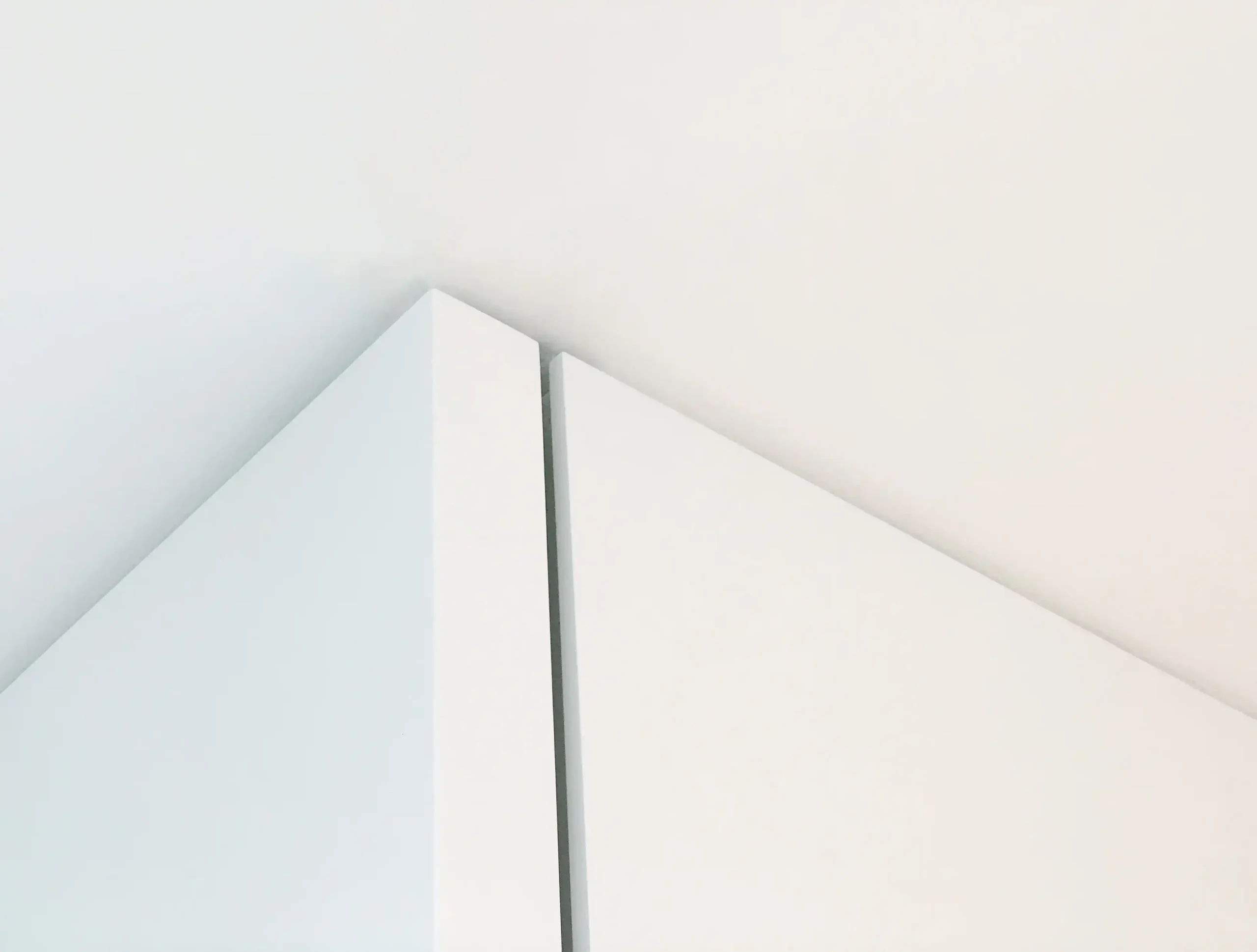
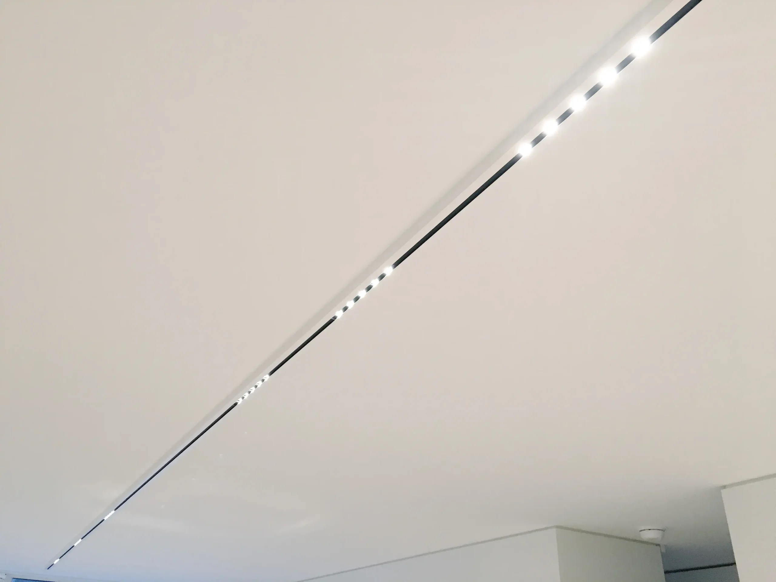
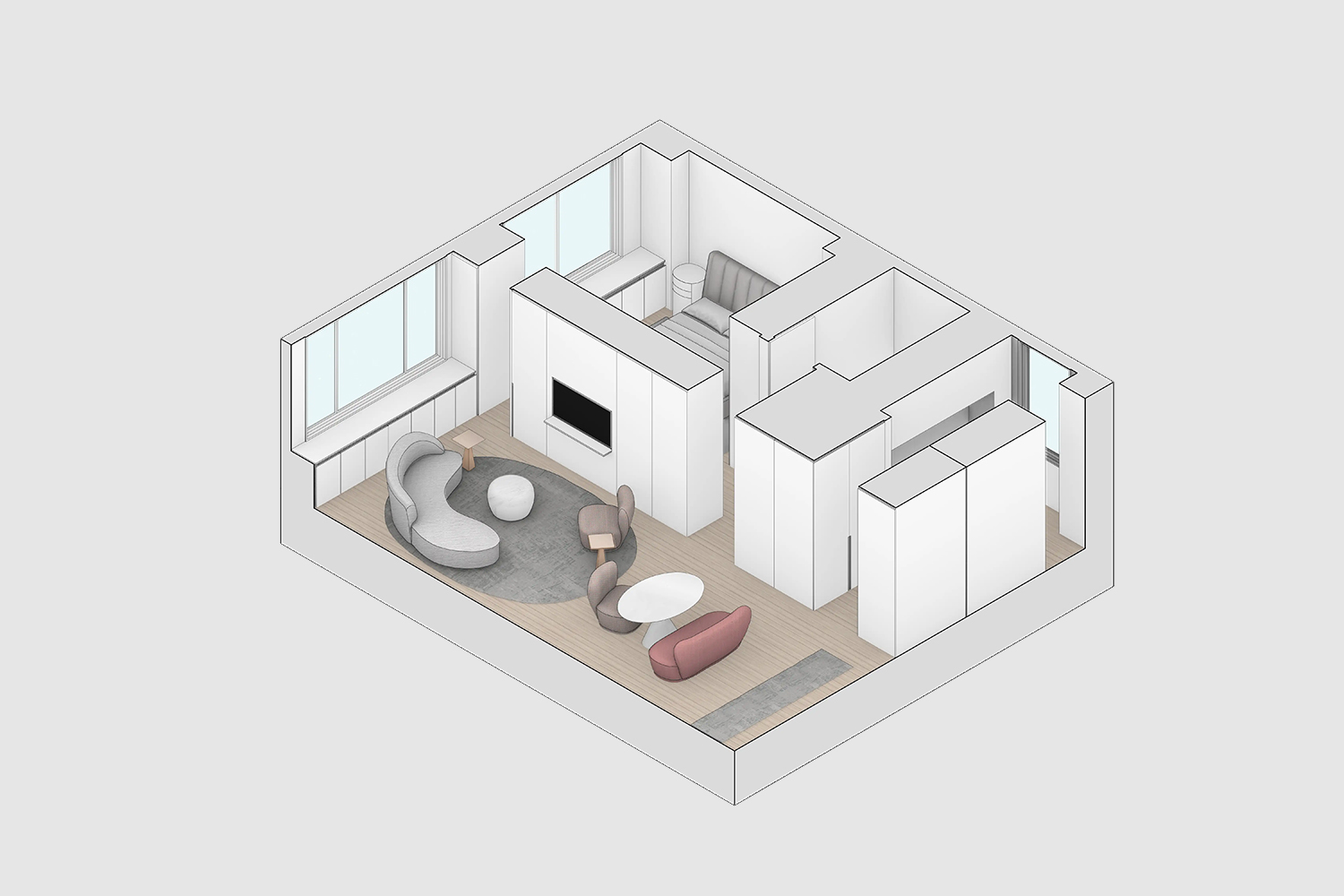
The design intent was to evoke the essence of cafe-style living. With each fixture working with one another, a continuous perspective is kept throughout seating, table, and TV heights. A hinged TV allows for visibility within the space, whether you are sitting on the sofa or on the settee. Details throughout the project draw the eye and reinterpret the space as feeling larger than its actual size. Minimalist features are both functional through use and efficient through the user’s perspectival experience.
Custom millwork allows flexible circulation within this one-bedroom apartment. Minimal, but elegant details visually expand the space. Keeping fixtures flush also allows for ease of access from space to space. The custom-designed furniture is seamlessly integrated into the overall design of the apartment. Subtle textures are contrasted with lacquered and smooth finishes. All furniture pieces and elements throughout the apartment were carefully chosen to enhance the overall special experience. Rich materials silk, and bronze, are enhanced through the Kreon lighting system.
Project Team
Architect of Record: Haute Architecture DPC
Contractor: Tan Development LLC
Photography: Allyson Lubow Photography