Location: Manhattan, New York
Gross floor area: 851 sft
Completion: February 2016
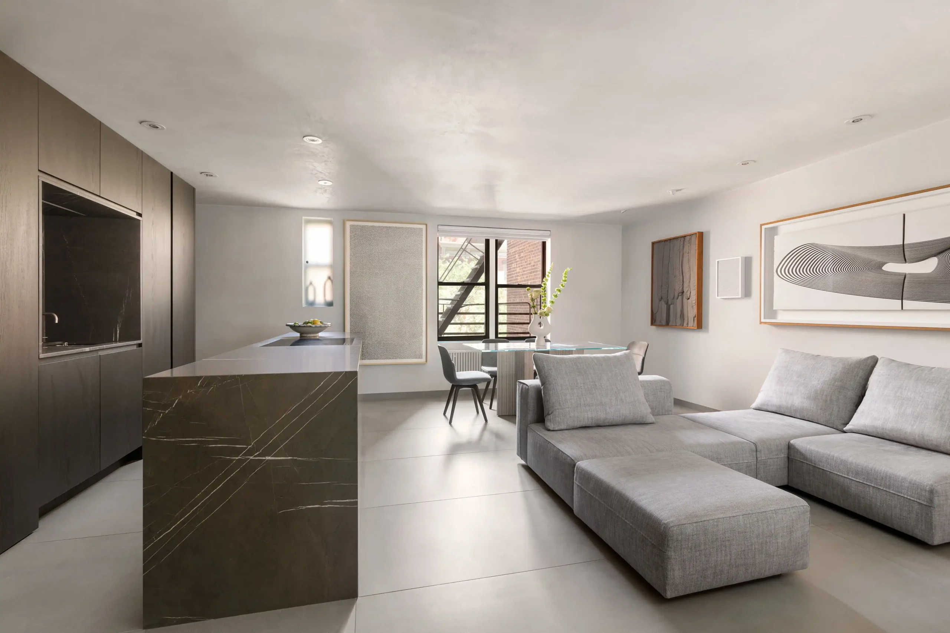
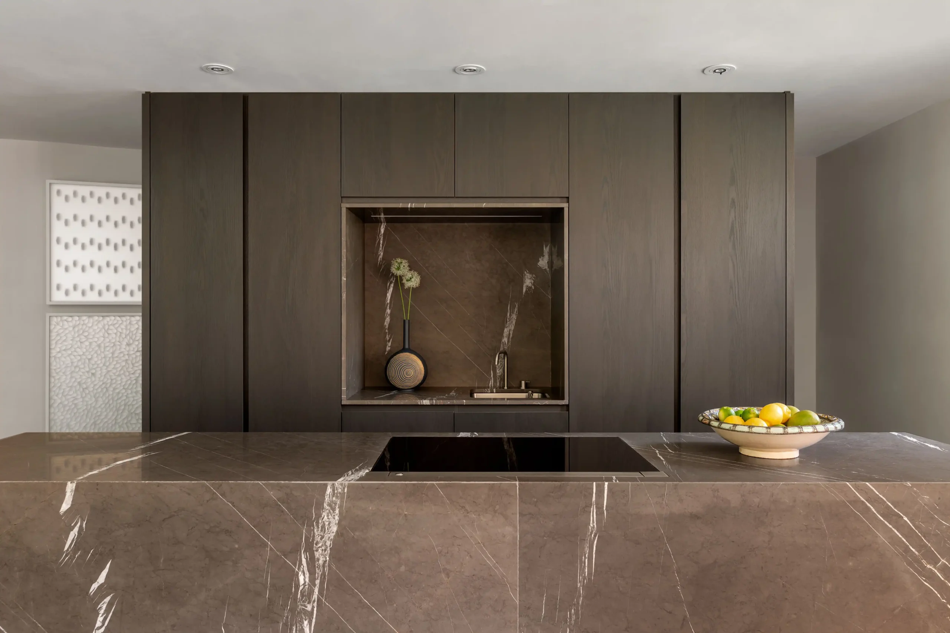
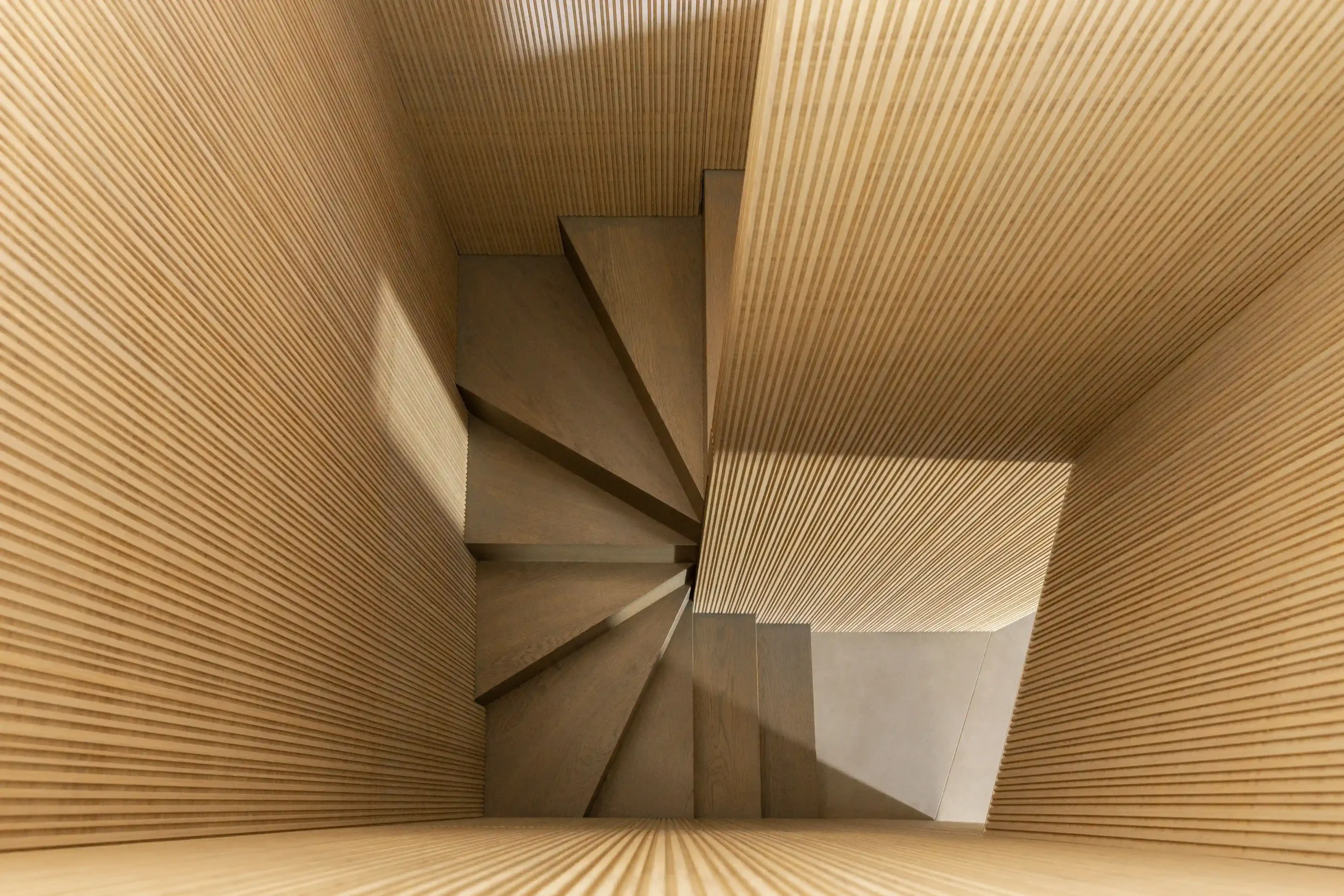
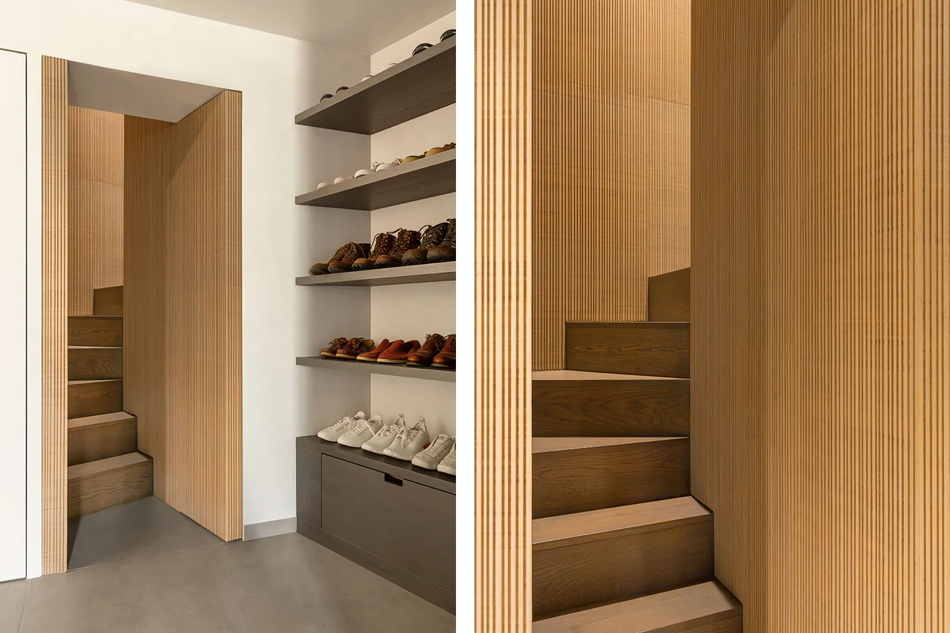
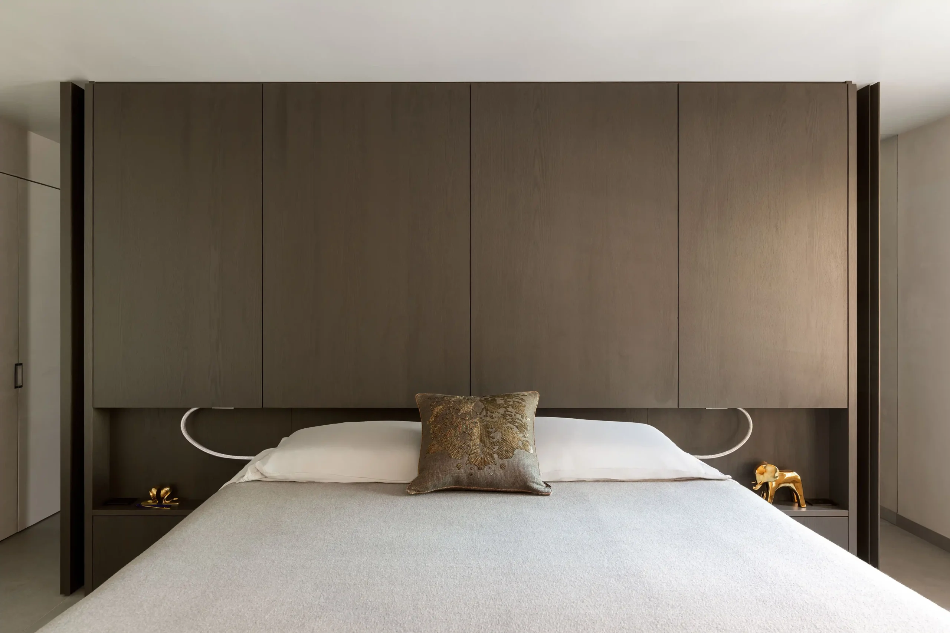
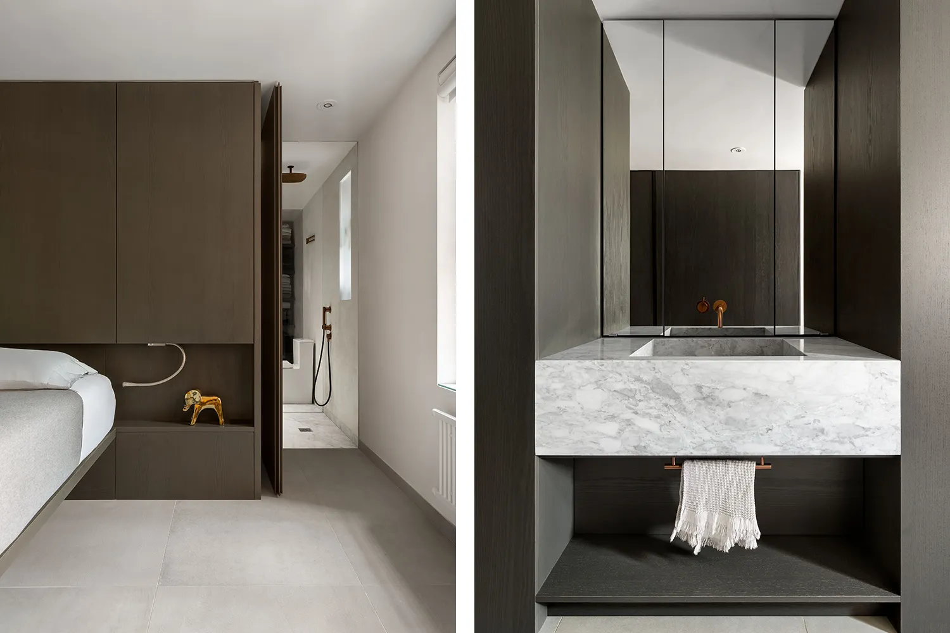
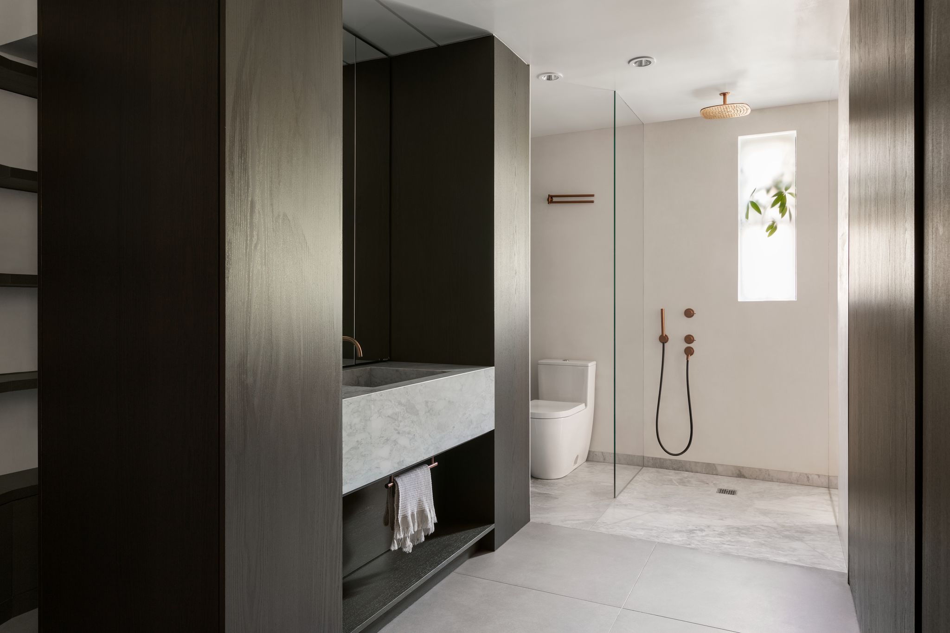
Haute Architecture finished the full renovation of a 900 sqft apartment in a pre-war building in New York’s Lower East Side, from a two-bedroom to a spacious and modern one-bedroom loft.
The new concept for the main spaces required rearranging the living room, kitchen, and bedroom to introduce an intuitive flow through the apartment. Minimal and natural finishes were used to create a sense of elegance and combined with a more neutral color palette, bring in the light further inside the space. The open layout is now anchored around two main architectural elements, a shelving unit partition and the stainless steel kitchen island. The shelving unit is placed at an angle to open up the space further and to create dynamic paths through the apartment. Combined with the sliding and pivot doors on both ends, it also protects the intimacy of the master bedroom while allowing for various spatial and visual configurations. The island extends the kitchen with an enlarged preparation area that interactively links dining and living zones, Haute Architecture worked with the client to design it as a focal point of gathering and entertainment.
The finished apartment feels serene and homely, an place of tranquility amidst the lively Lower East Side neighborhood.
Project Team
Architect of Record: Haute Architecture DPC
Structural Engineer: Cuono Engineering
MEP Engineer: JMV Consulting Engineering P.C.
Contractor: 360 Prestige Contracting Inc
Photography: Allyson Lubow Photography