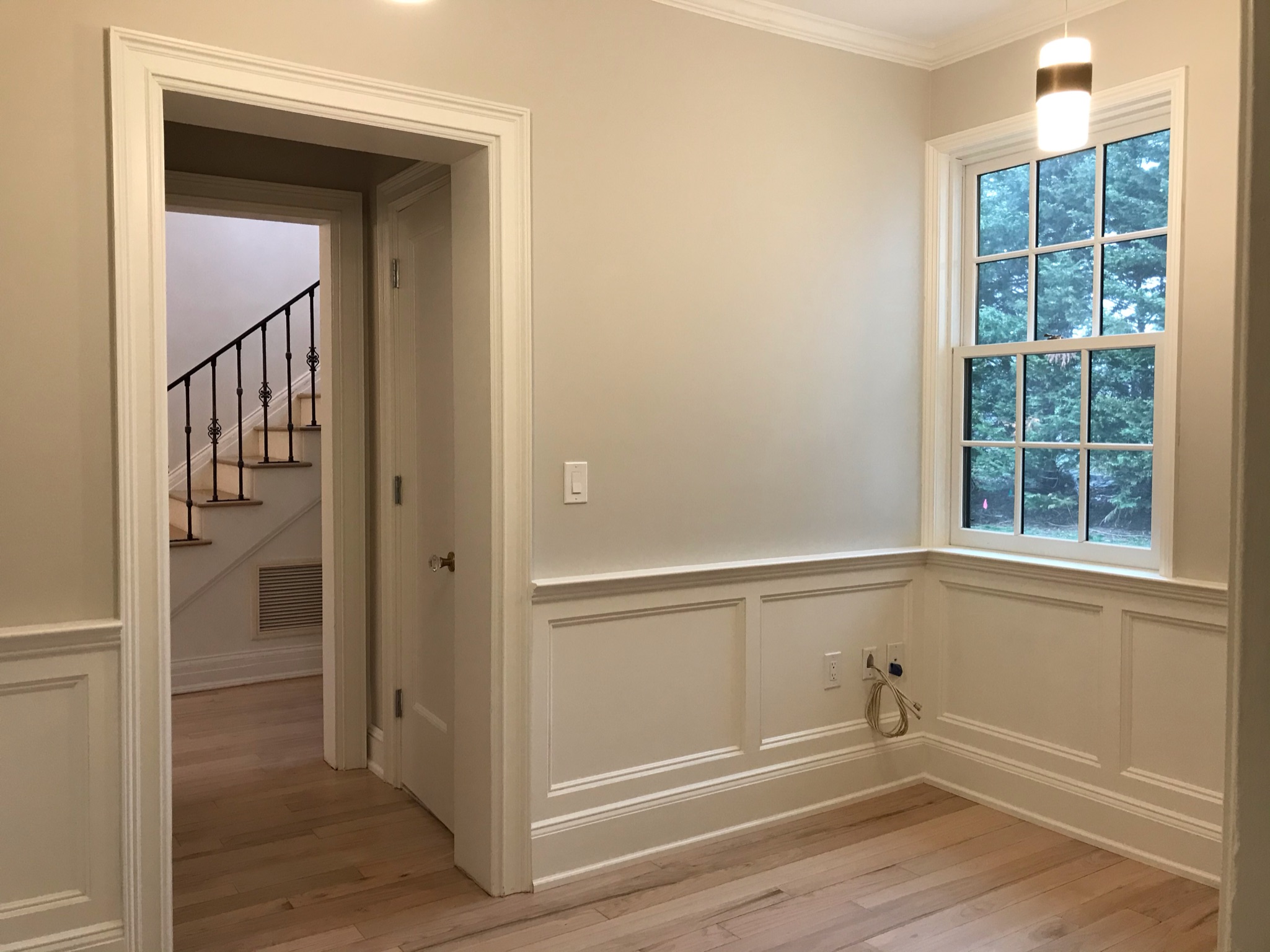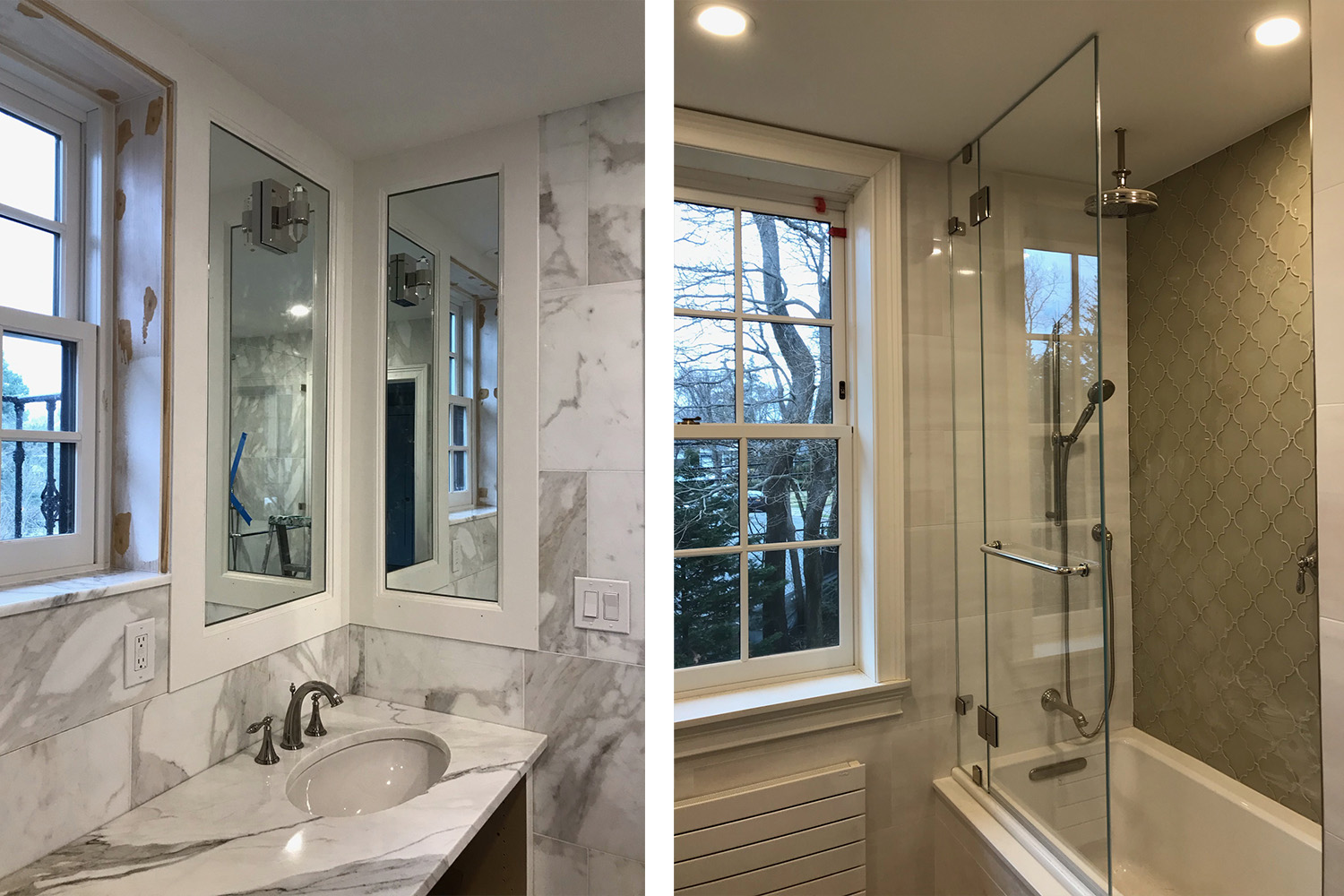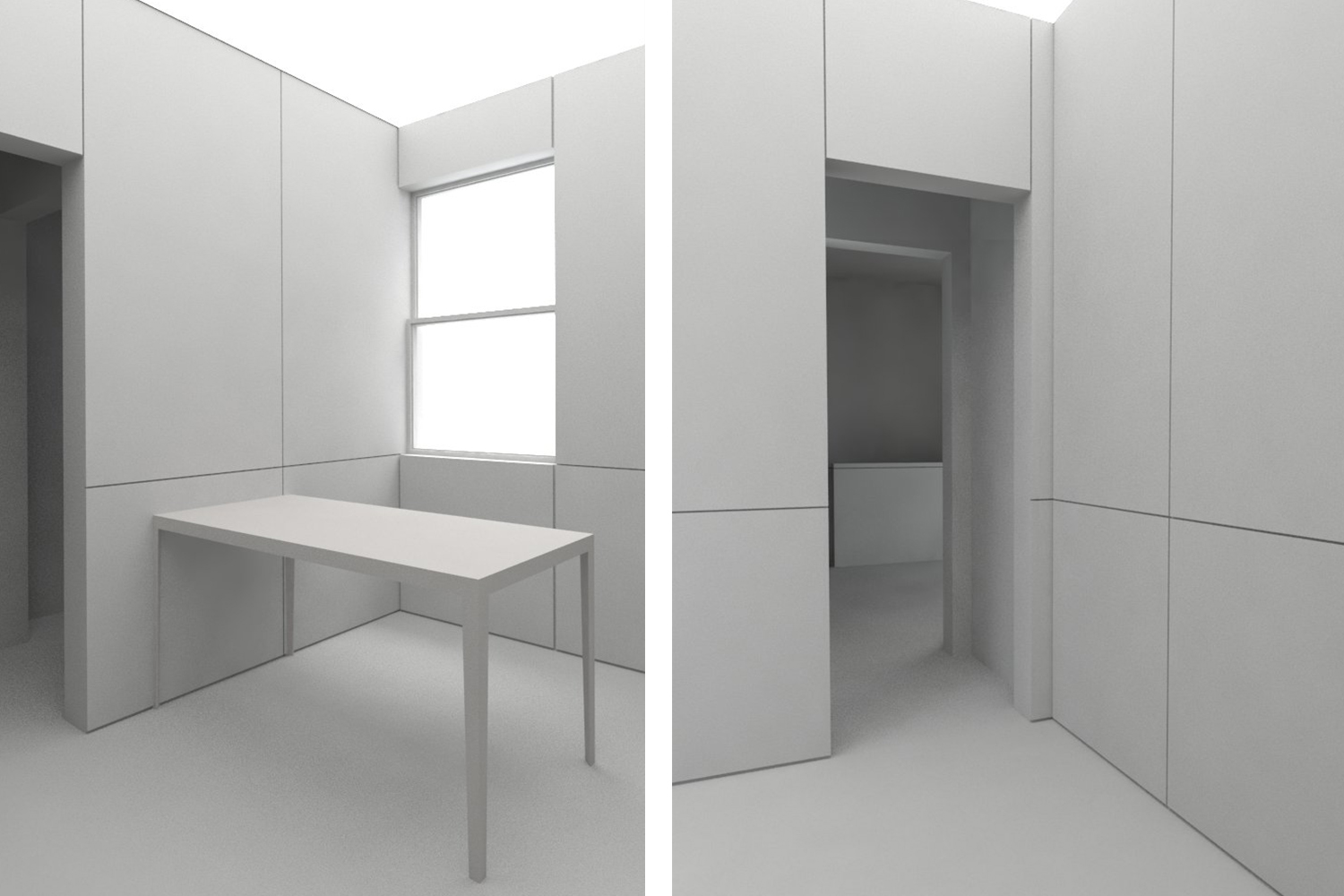Location: Great Neck, New York
Gross floor area: 4144 sft
Completion: February 2020



The project was the interior gut renovation of a historic Mediterranean-style 1920’s home. The biggest change was the reconfiguration of the attic floor: from dark and cramped rooms, now arose a day-light filled study area, play area, and bedroom. New bathrooms and new wood flooring (and significant floor leveling) throughout rounded out the updates.
Project Team
Architect of Record: Haute Architecture DPC
Structural Engineer: SDG Engineering PC
Contractor: ————
Photography: Haute Architecture DPC