Location: Manhattan, New York
Gross floor area: 1422 sft
Completion: Concept – June 2016
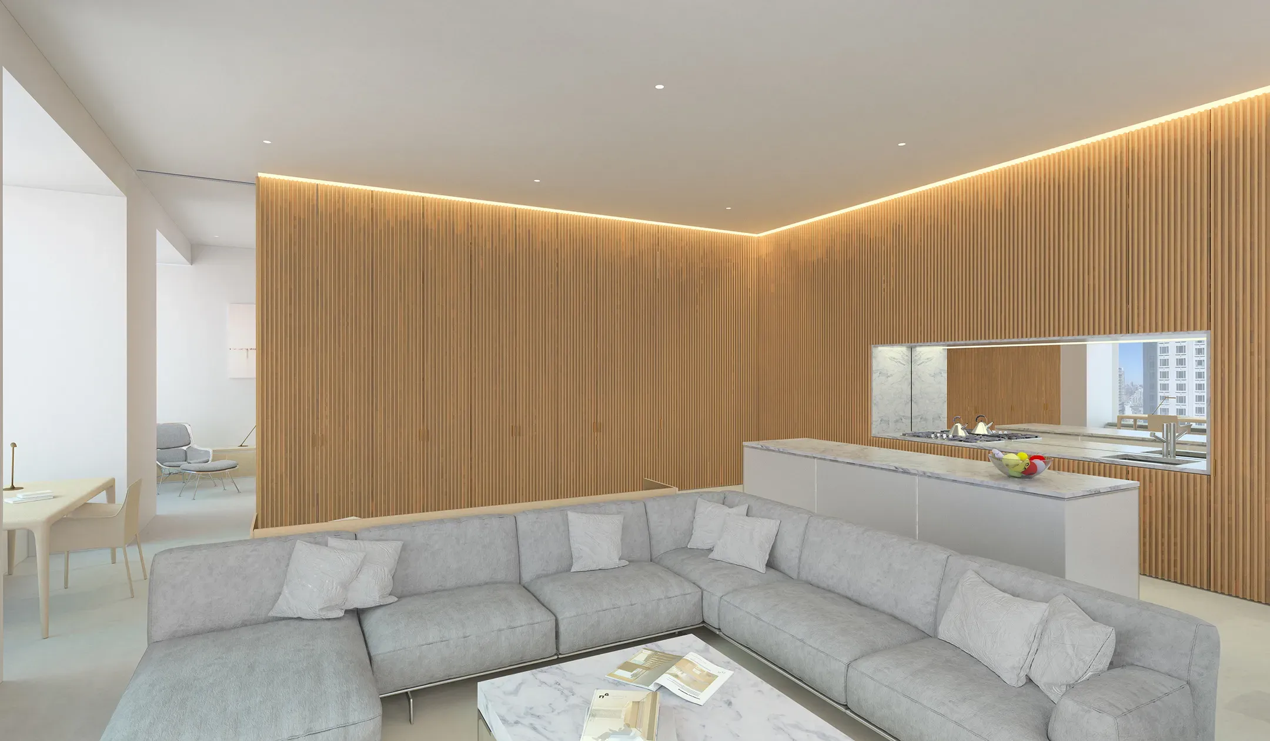
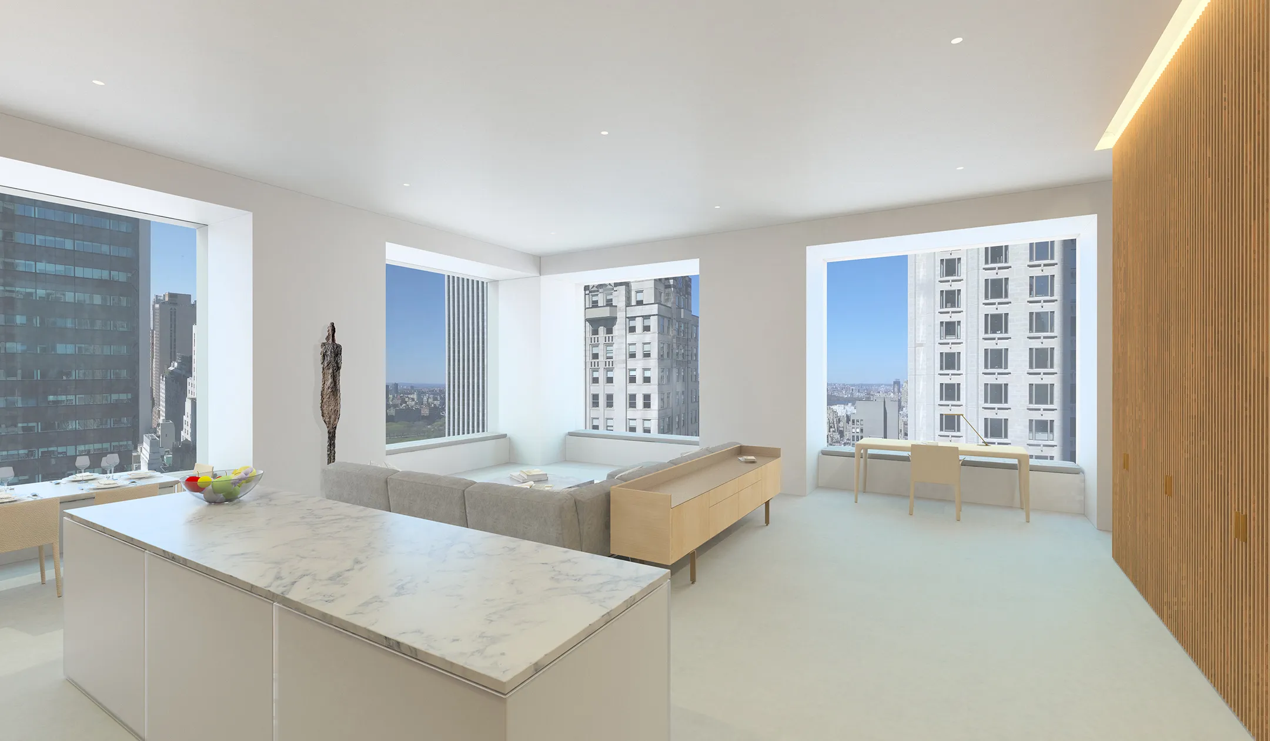
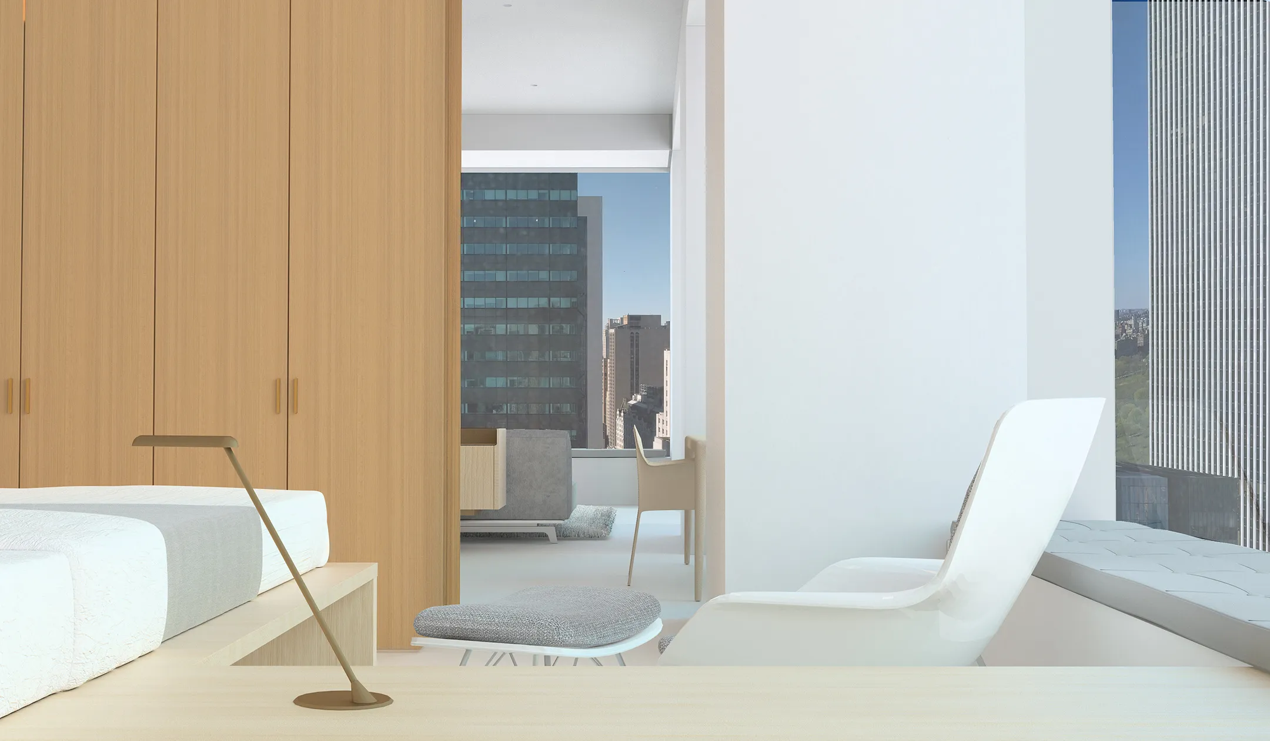
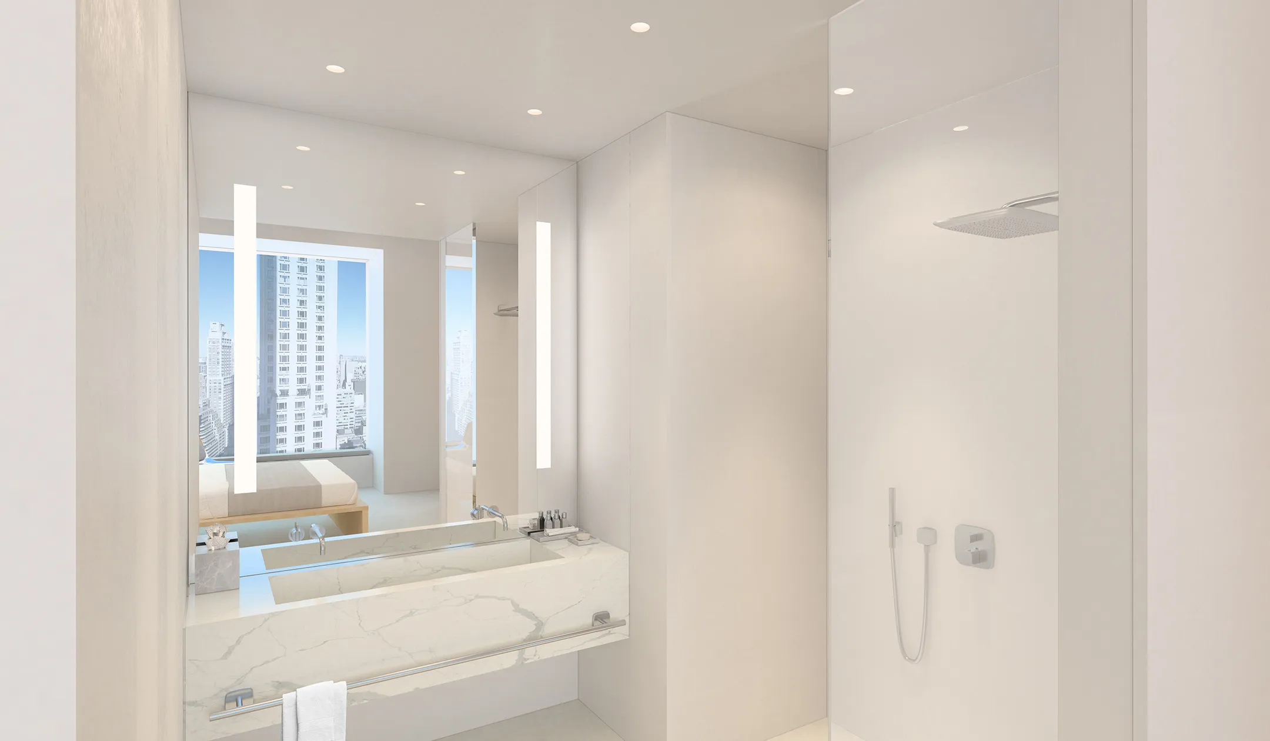
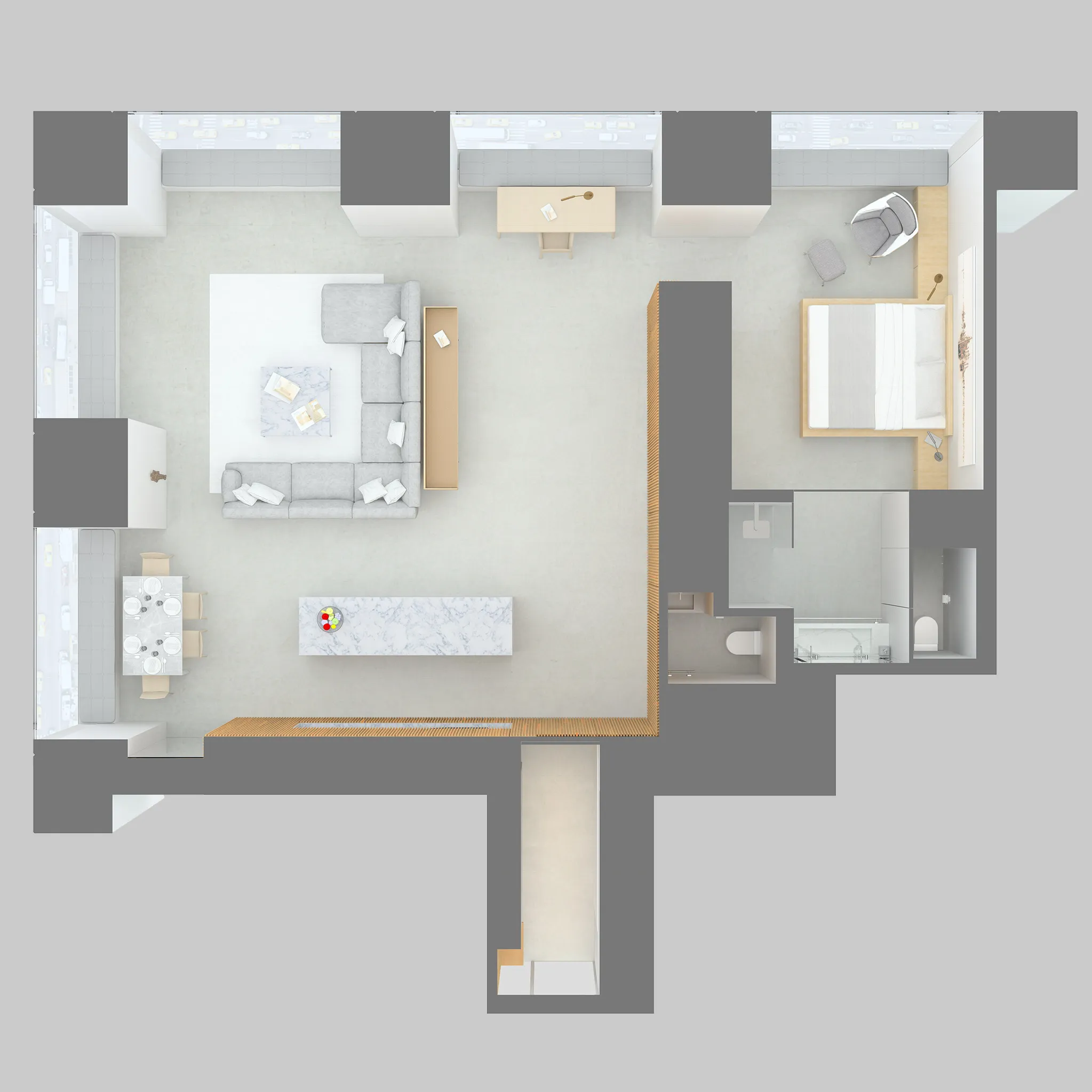
The floor plan of the apartment was arranged to allow for a large living space with maximum facade / exterior connection. The secondary spaces, like bathrooms, powder room, and storage were moved towards the interior of the floorplan. Millwork was used as space dividers and backdrop for the spaces. Through strategically located mirrors the apartment appears to be larger and spaces appear to be continuing.
Project Team
Architect of Record: Haute Architecture DPC
Interior Design: Diana Vinoly Interiors
Structural Engineer: Reilly Tarantino Engineering
MEP Engineer: WSP Flack & Kurtz
Lighting Designer: Onelux Studio