Location: Manhattan, New York
Gross floor area: 970 sft
Completion: January 2021
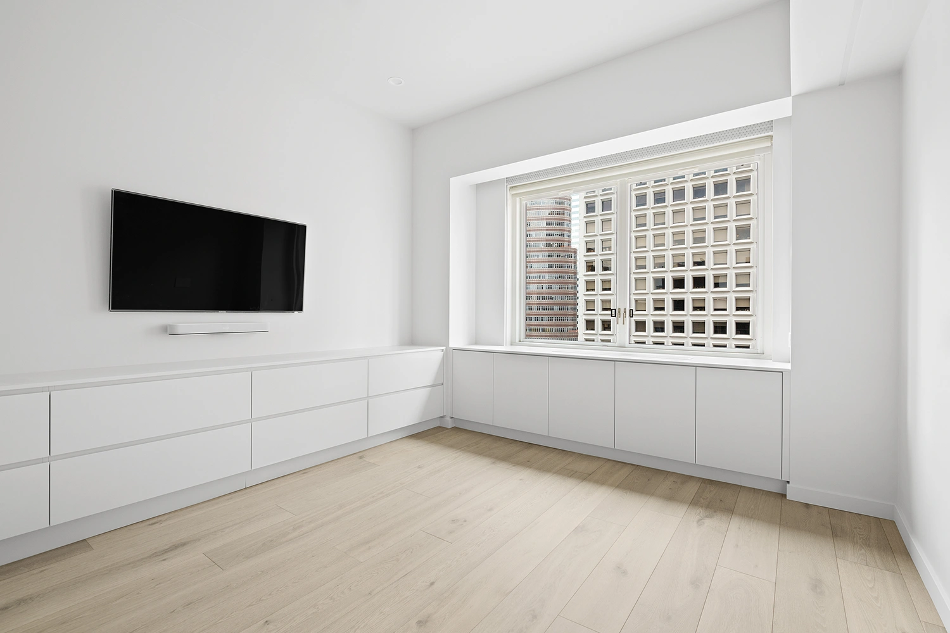
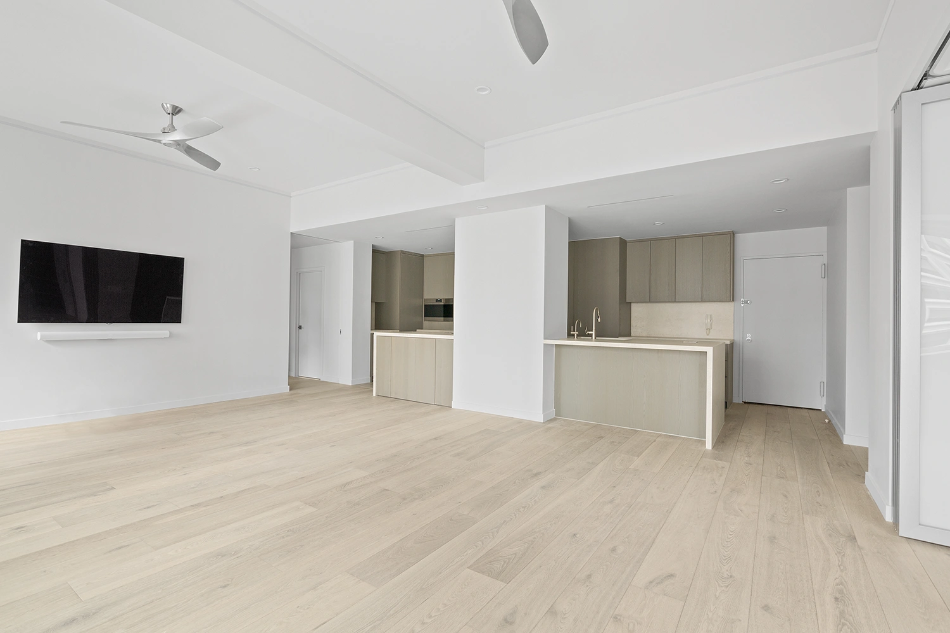
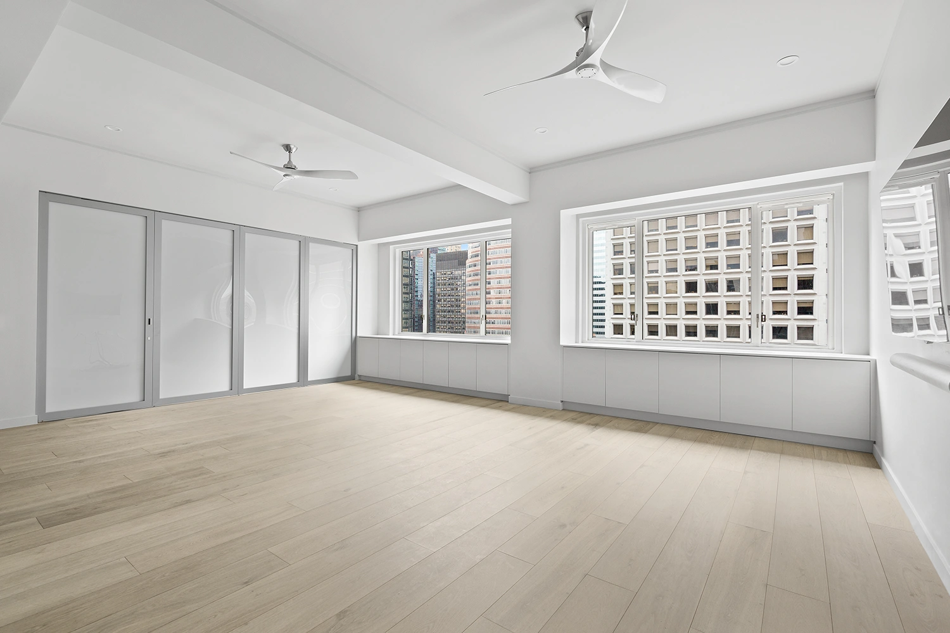
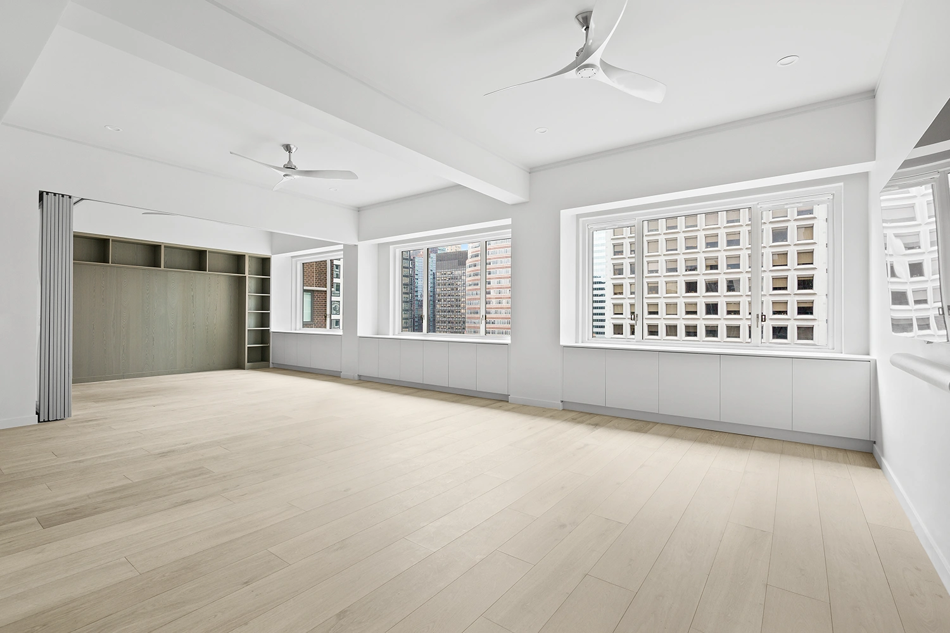
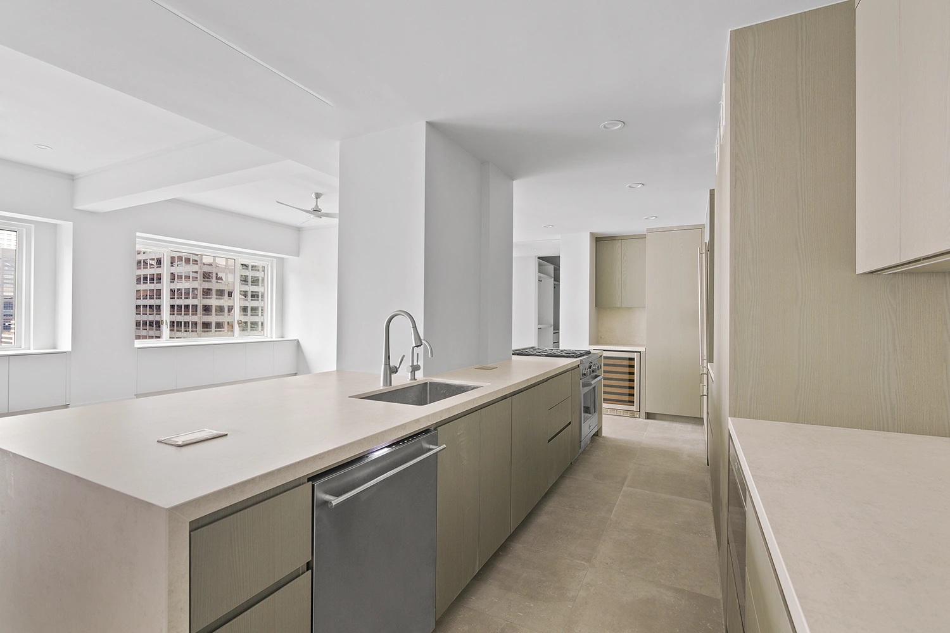
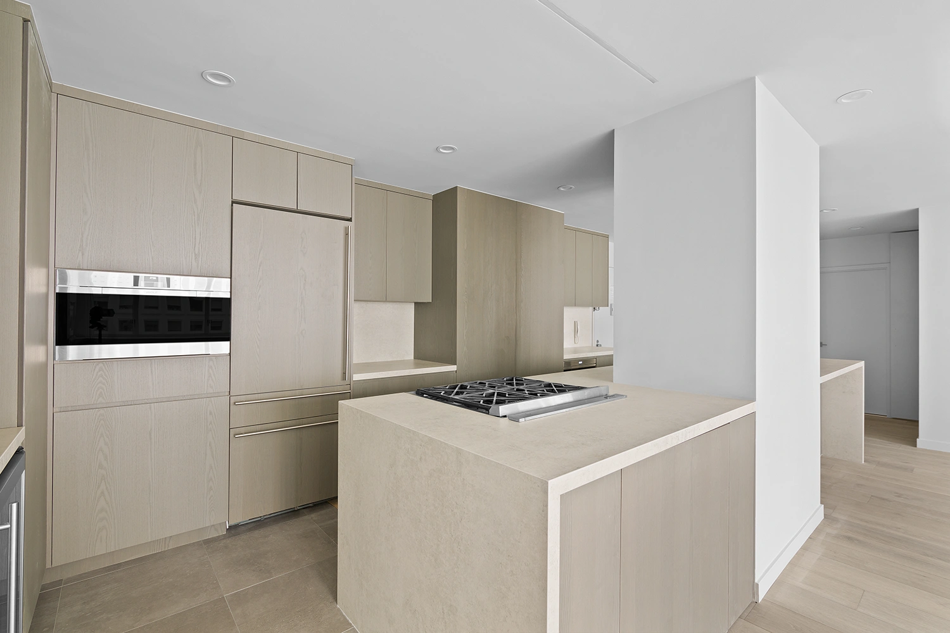
Two one-bedroom apartments are combined into this open-floor plan penthouse. Using a retractable partition wall the second bedroom can be used as a flexible space – library, office, and bedroom. The two separate kitchens were combined into one large kitchen which allowed the clients to pursue their passion for cooking. Storage was maximized through built-in cabinetry.
Project Team
Architect of Record: Haute Architecture DPC
Contractor: DVE Construction
Photography: Allyson Lubow Photography