Location: Manhattan, New York
Gross floor area: 740 sft
Completion: May 2022
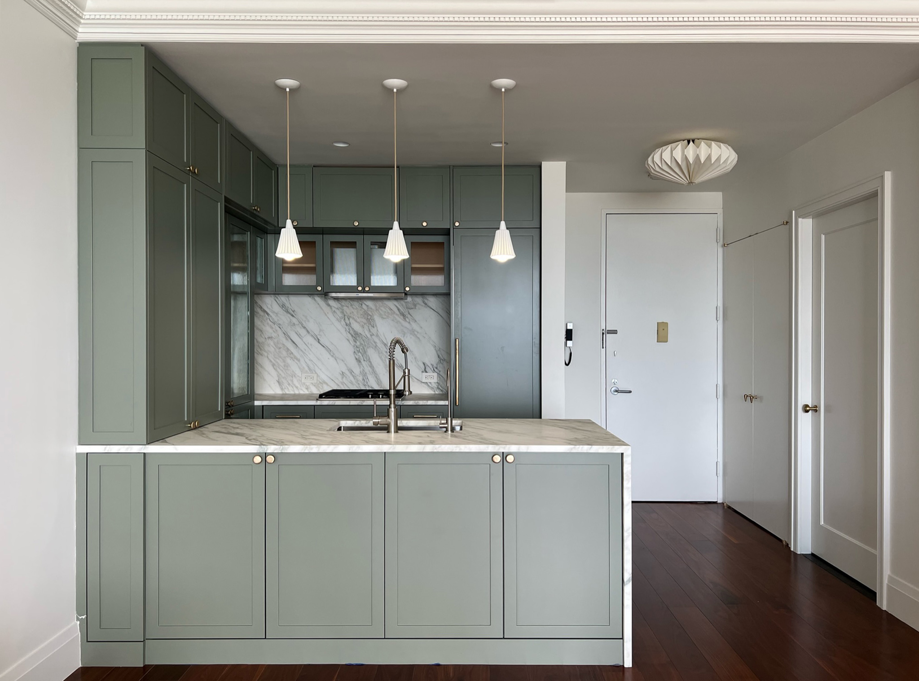
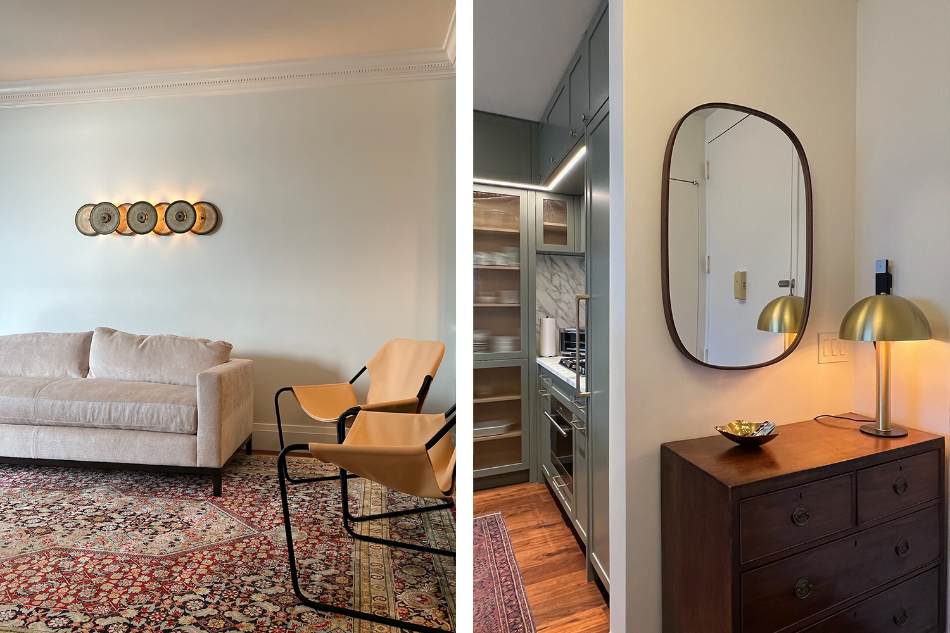
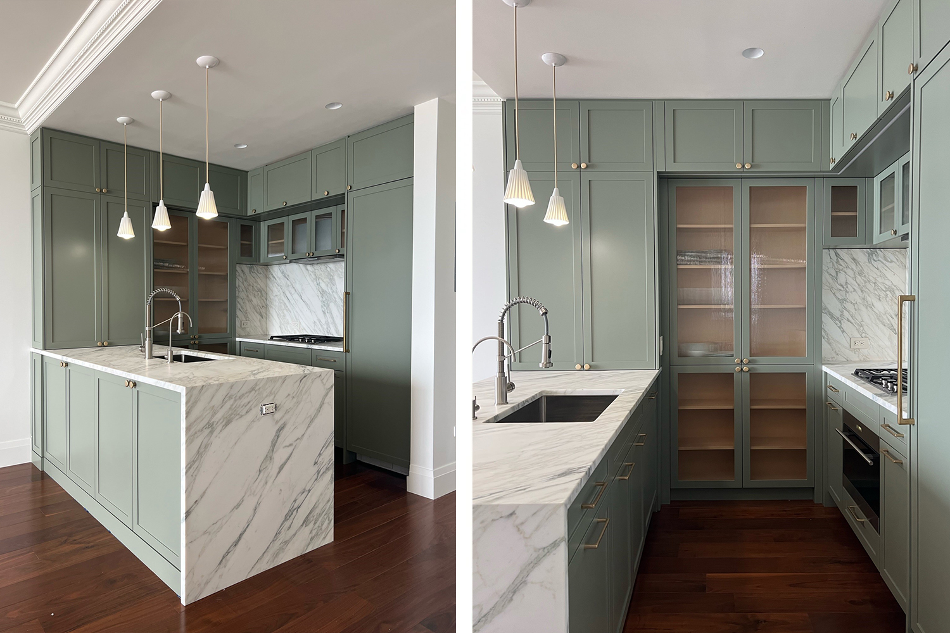
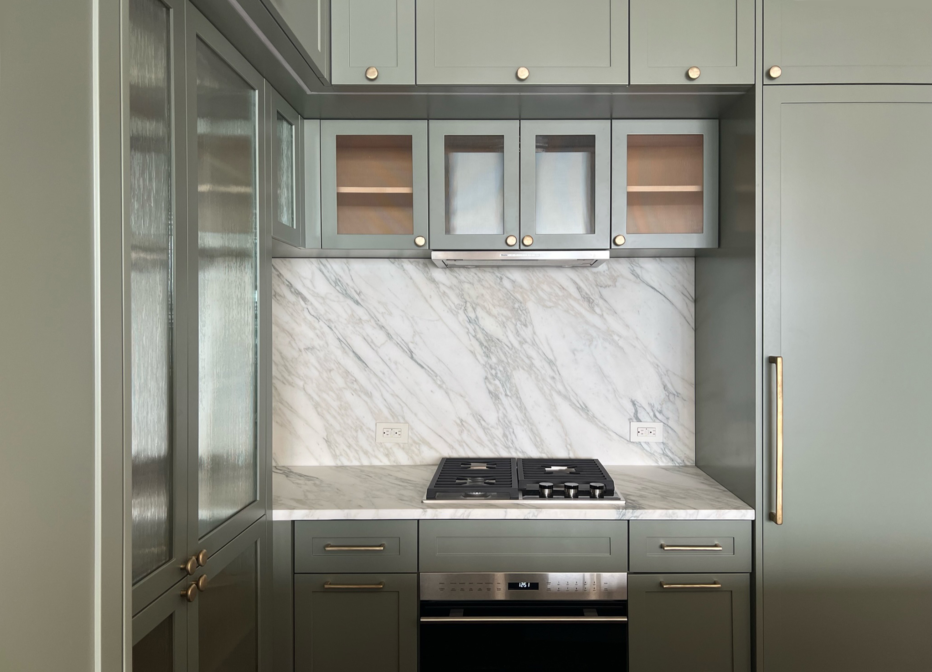
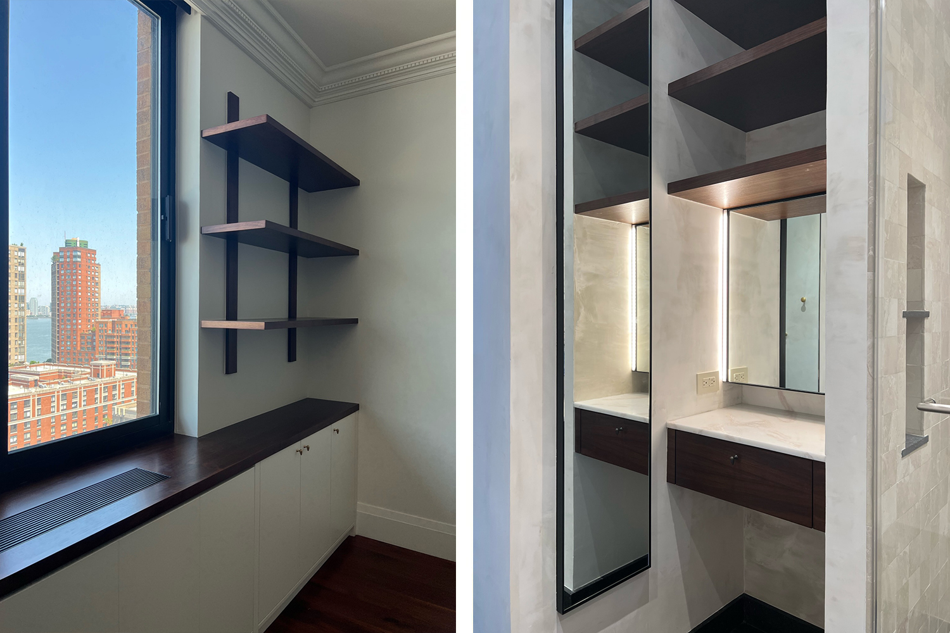

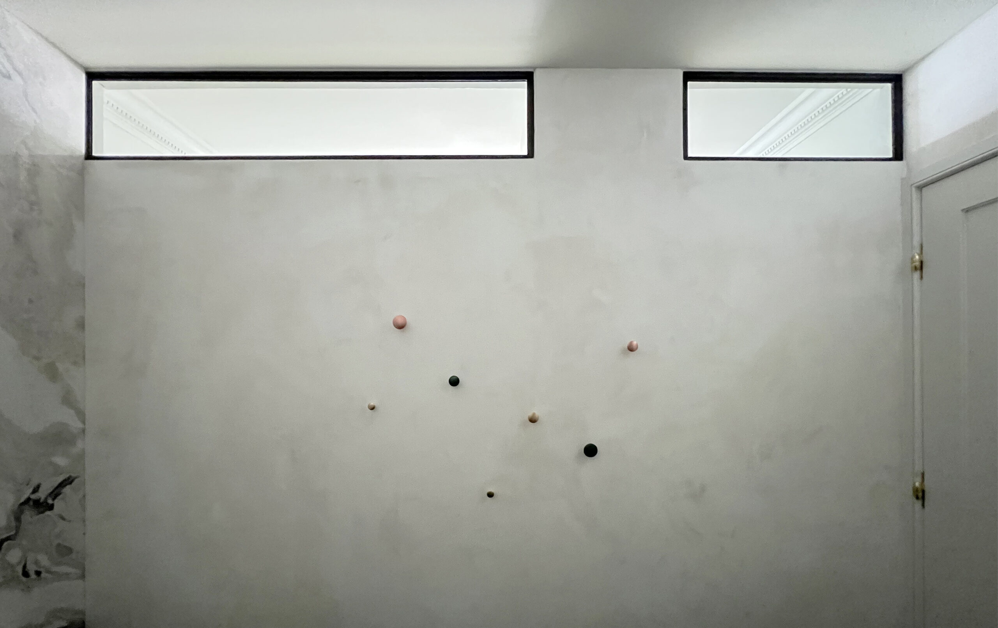
The project was a gut renovation of a circa 1980’s one-bedroom apartment. As a pied-a-terre for the owners, the resulting apartment is both more open and yet also cozier. A custom kitchen that optimized the tiny footprint provided more storage than the owner could have hoped for. A new clerestory for the bathroom brings in natural light, highlighting the new natural marble slabs and artisanal plaster wall finishes.
Project Team
Architect of Record: Haute Architecture DPC
Structural Engineer: Tocci Engineer PLLC
Contractor: Hakka Contracting
Photography: Haute Architecture DPC