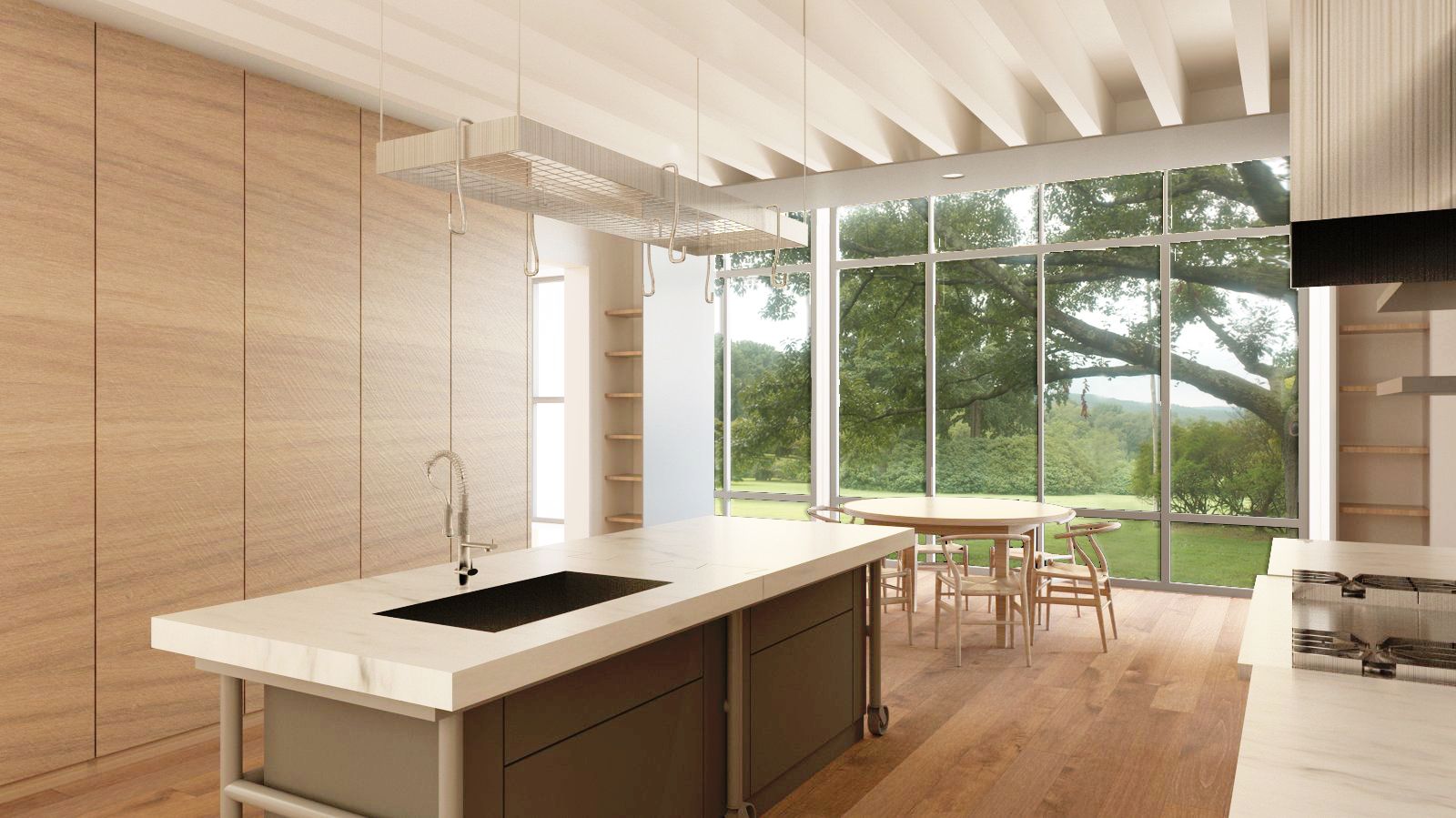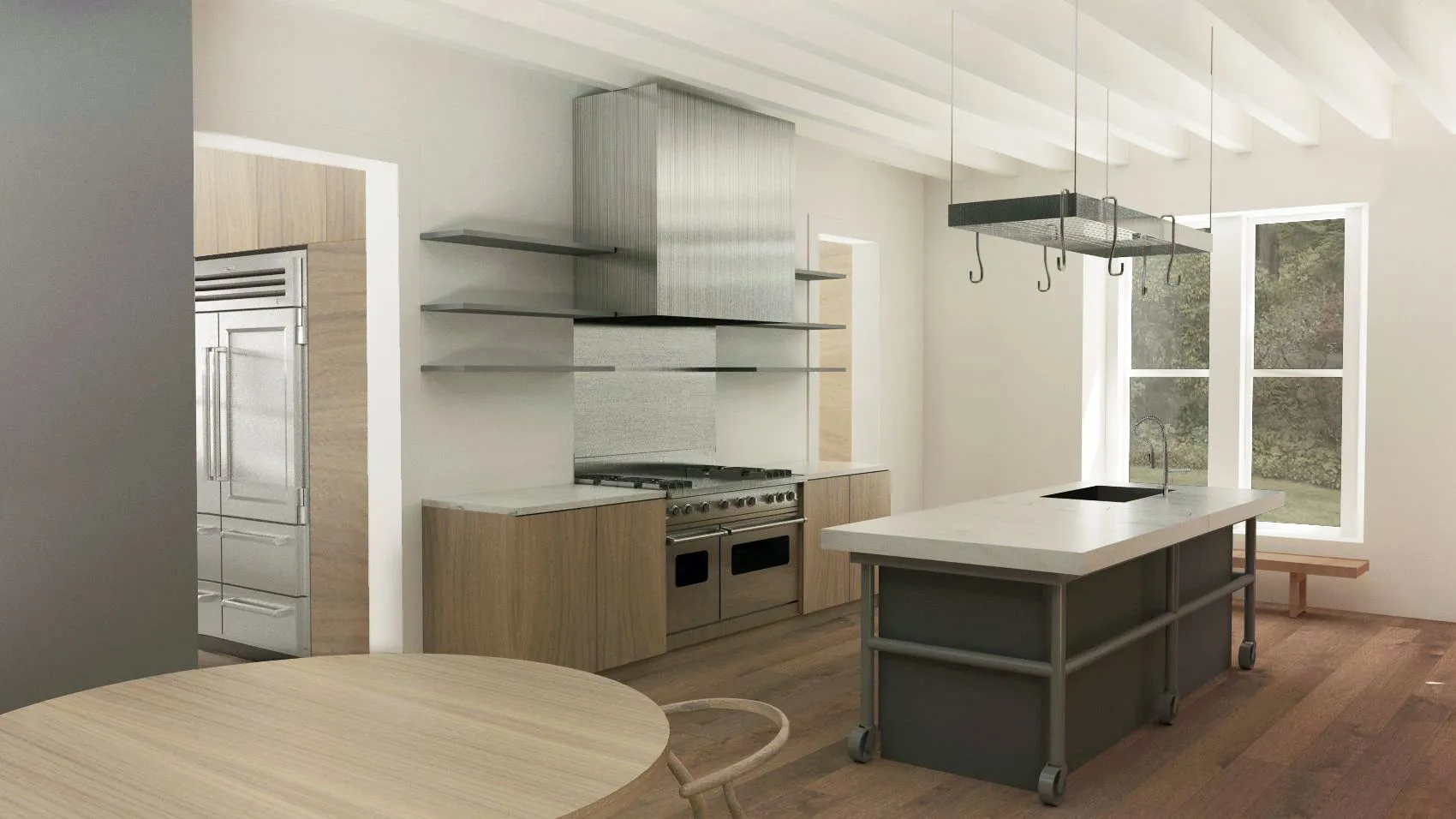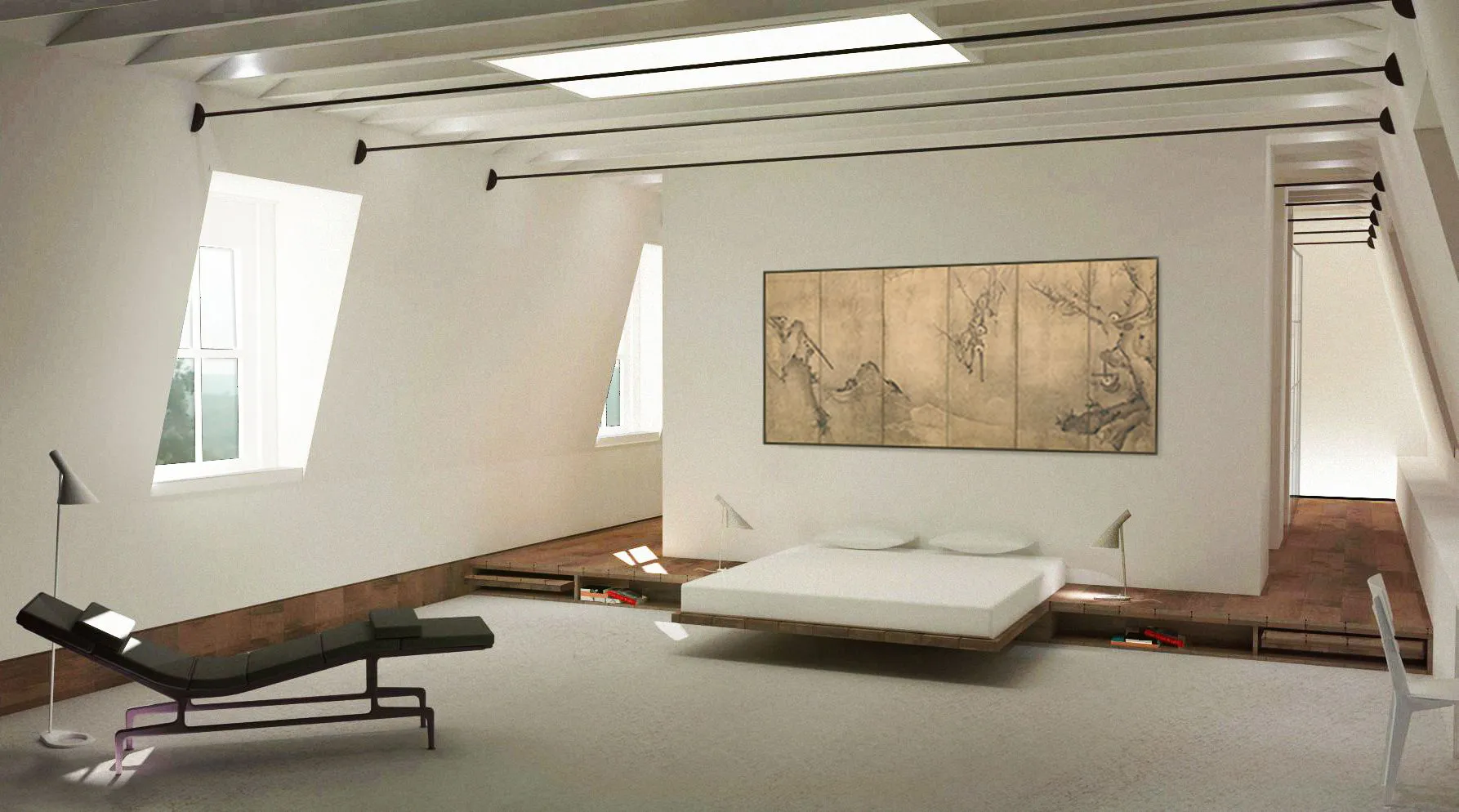Location: Bedford Hills, New York
Gross floor area: 9,800 sft
Completion: Concept – 2015



This project is a measured restoration to update the working farm’s main house to enable a modern-day lifestyle while maintaining the original character of this historic Victorian home.
An existing enclosed porch is reimagined as a glass enclosure that reveals the original ashlar stone façade and serves to reorient the main entrance of the home. The new column and window details are a modern interpretation of the original French Second Empire style.
The internal layouts on both floors are reconfigured to capture the quirkiness of the original home while increasing its functionality and comfort.
Project Team
Architect of Record: Haute Architecture DPC
Structural Engineer: Cowley Engineering
MEP Engineer: RJD Engineering