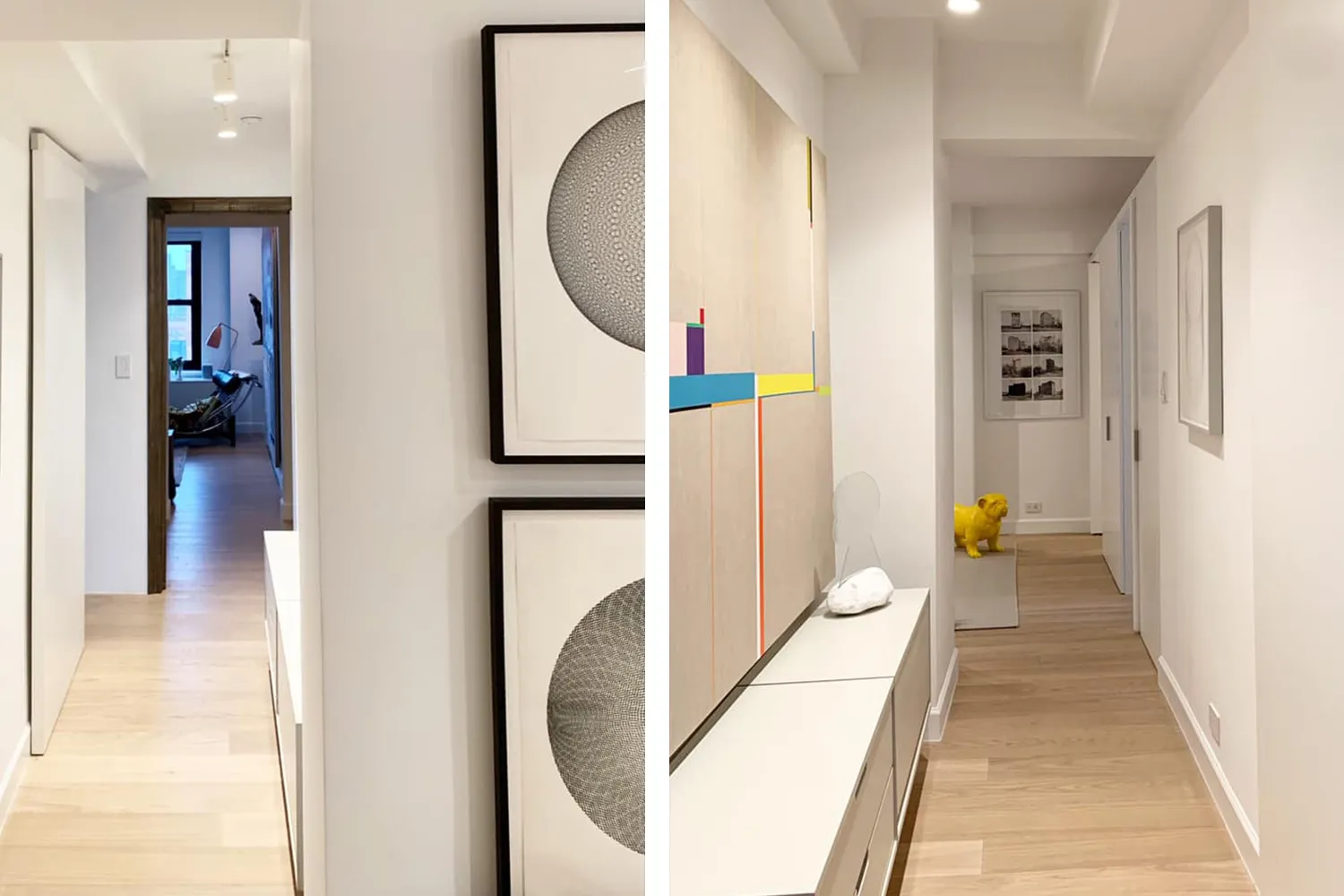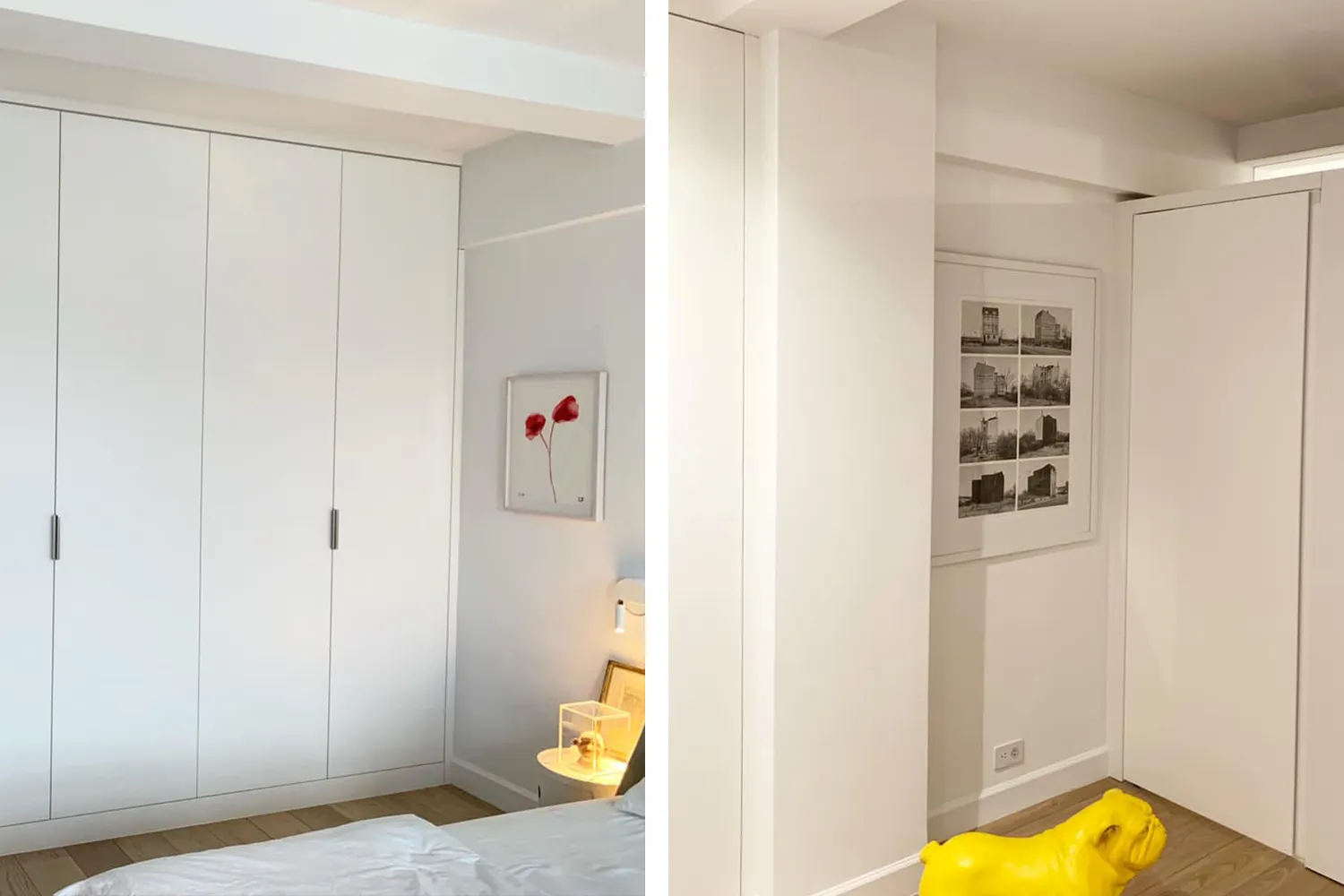Location: Manhattan, New York
Gross floor area: 1115 sft
Completion: August 2019


Two apartments a one-bedroom and a studio were combined into a three-bedroom apartment in Chelsea. To Honor the original detailing of the pre-war Art Deco construction the existing details of the apartment were maintained and a new center millwork element was introduced. The millwork is used as a space divider allowing light to pass and maximize storage capacity in the apartment.
Project Team
Architect of Record: Haute Architecture DPC
MEP Engineer: RJD Engineering LLC
Contractor: Rusk Renovations
Photography: Haute Architecture DPC