Location: Manhattan, New York
Gross floor area: 1300 sft
Completion: June 2013
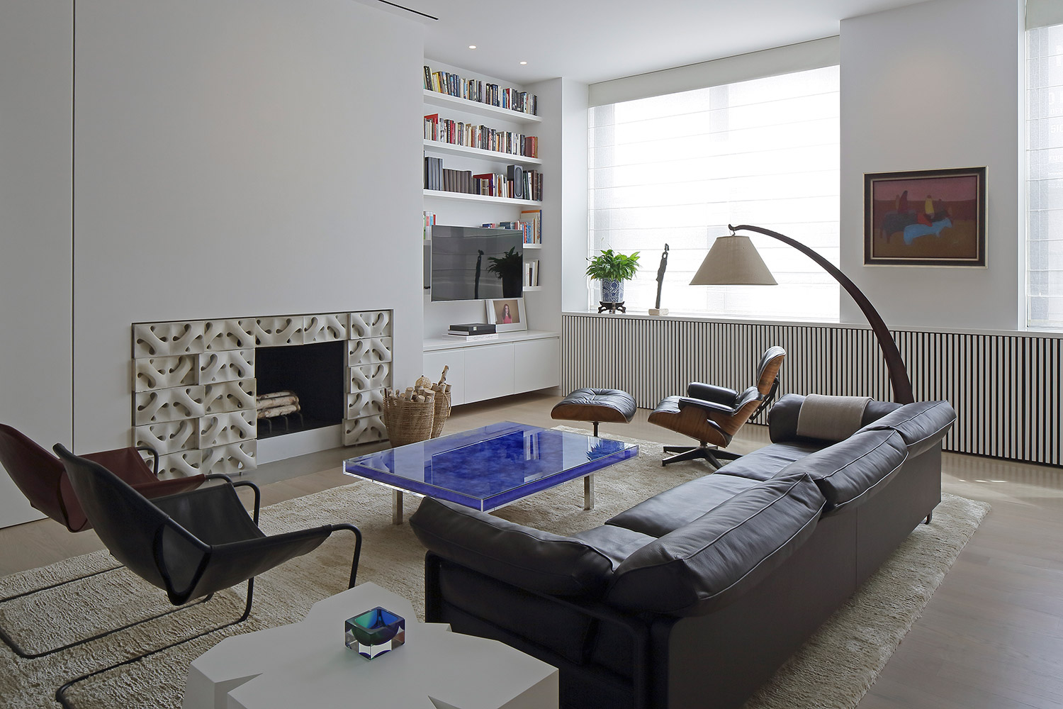
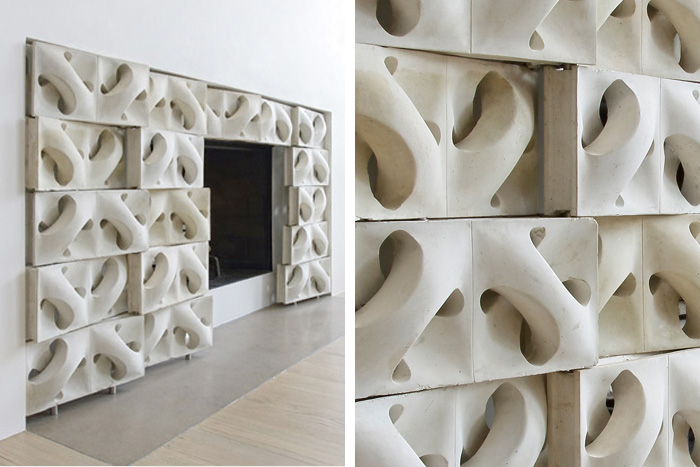
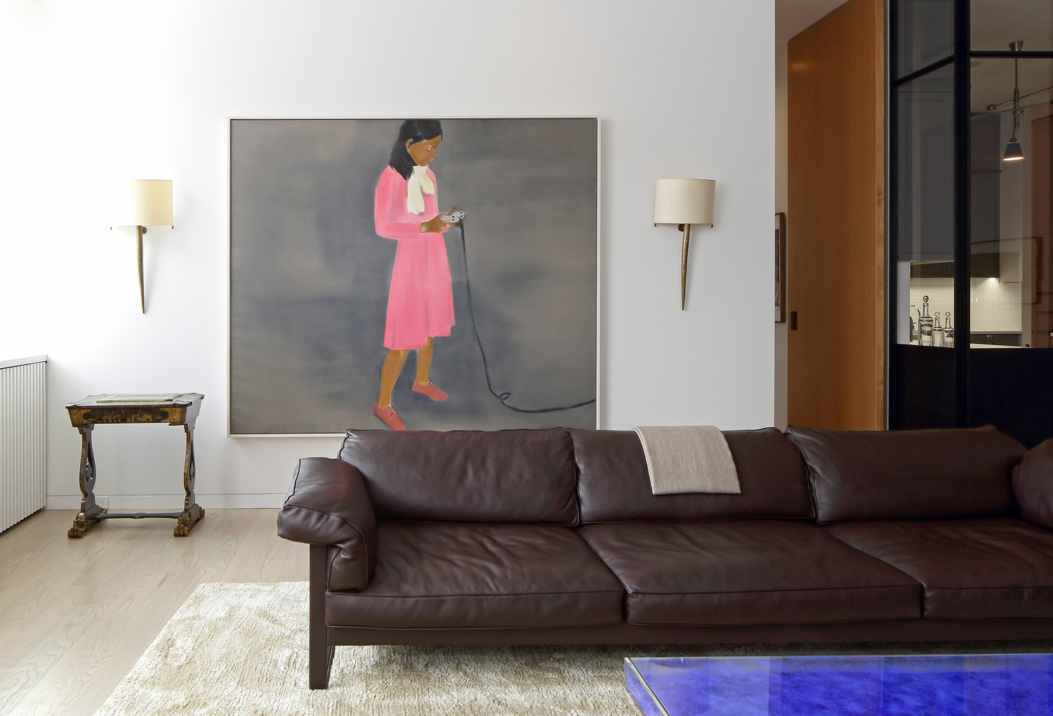
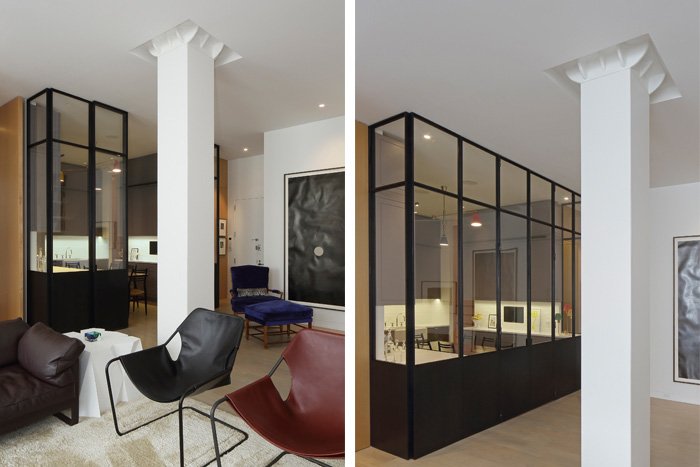
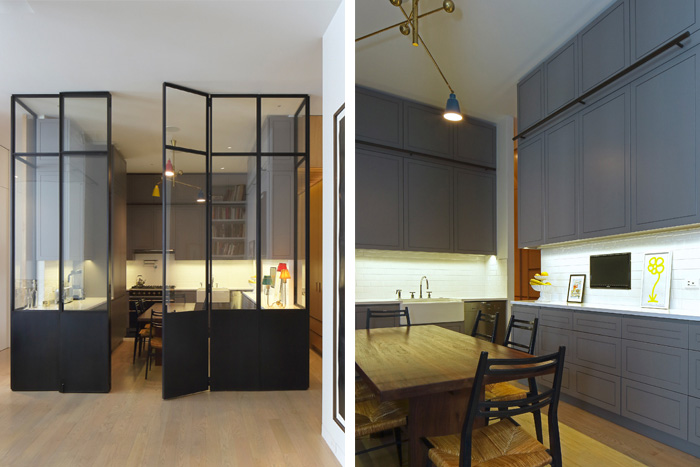
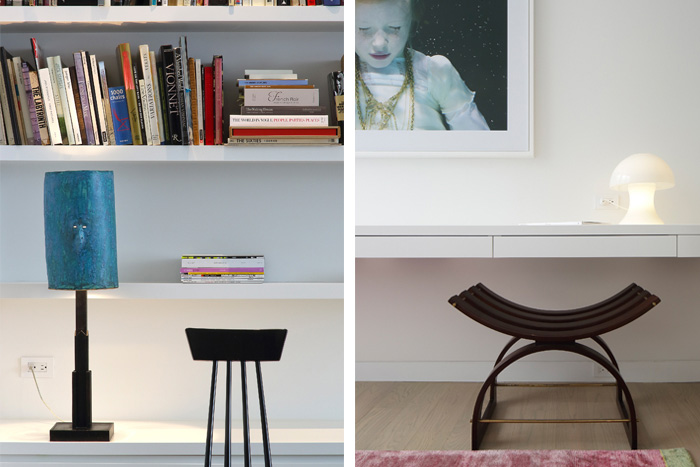
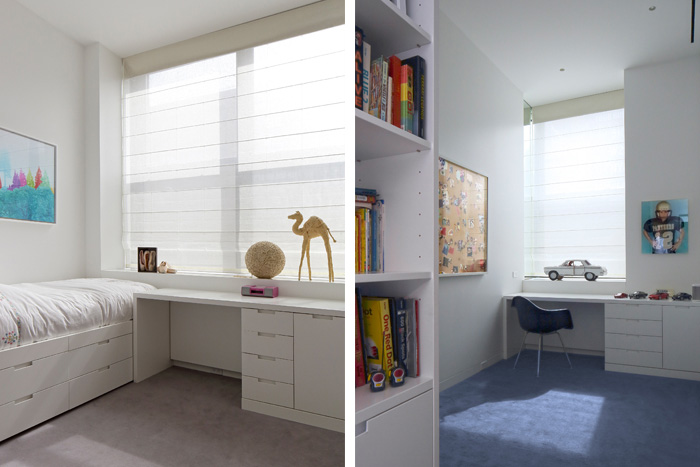
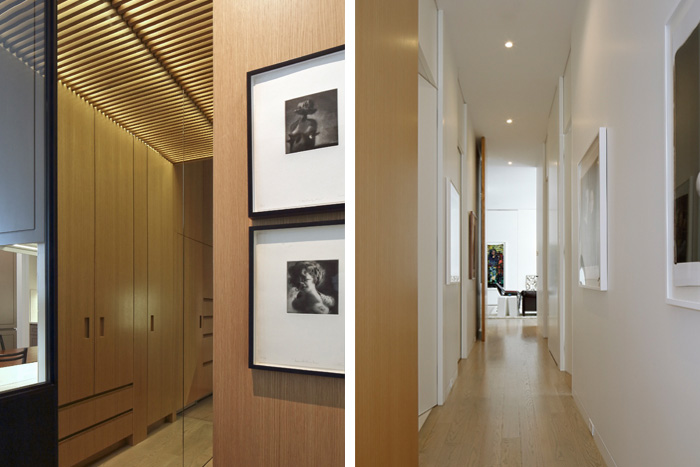
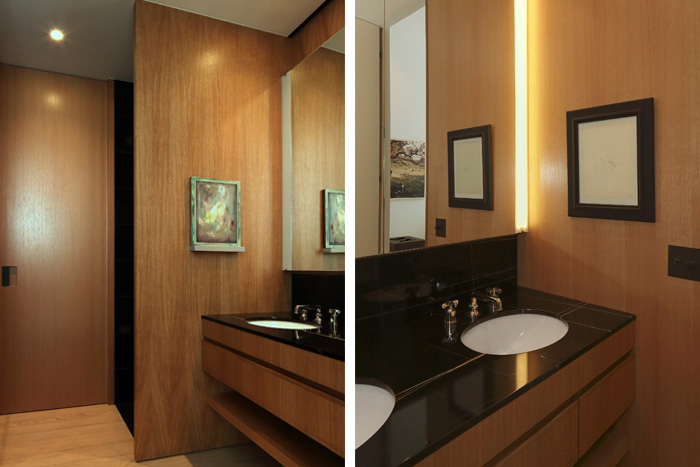
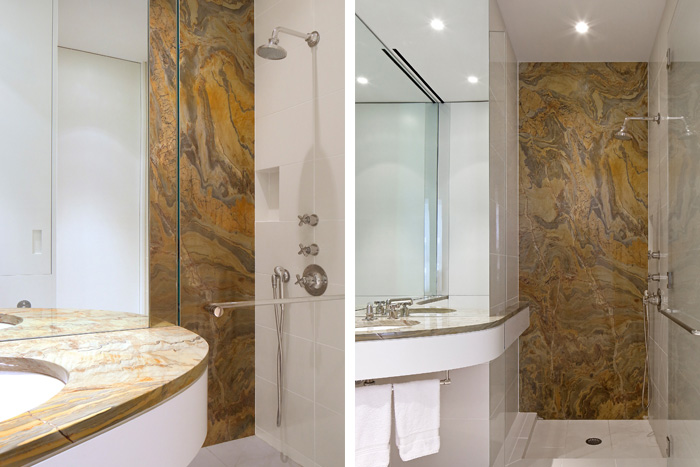
The overall concept was to maintain the spatial quality of the loft-like spaces of the existing converted warehouse unit while enabling modern lifestyle amenities. The effortless result belies a luxurious design filled with meticulously integrated details.
The main challenge was to fulfill the programmatic brief of increasing the apartment from a two-bedroom to a three-bedroom residence while maintaining its privacy and spaciousness. The resulting residence is a deeply serene environment that crystallizes and balances the owners’ energy and creativity.
Project Team
Architect of Record: Haute Architecture DPC
Interior Designer: Diana Vinoly Interiors
MEP Engineer: ——-
Contractor: ———-
Photography: ————-