Location: New Hyde Park, New York
Gross floor area: 2259 sft
Completion: November 2015
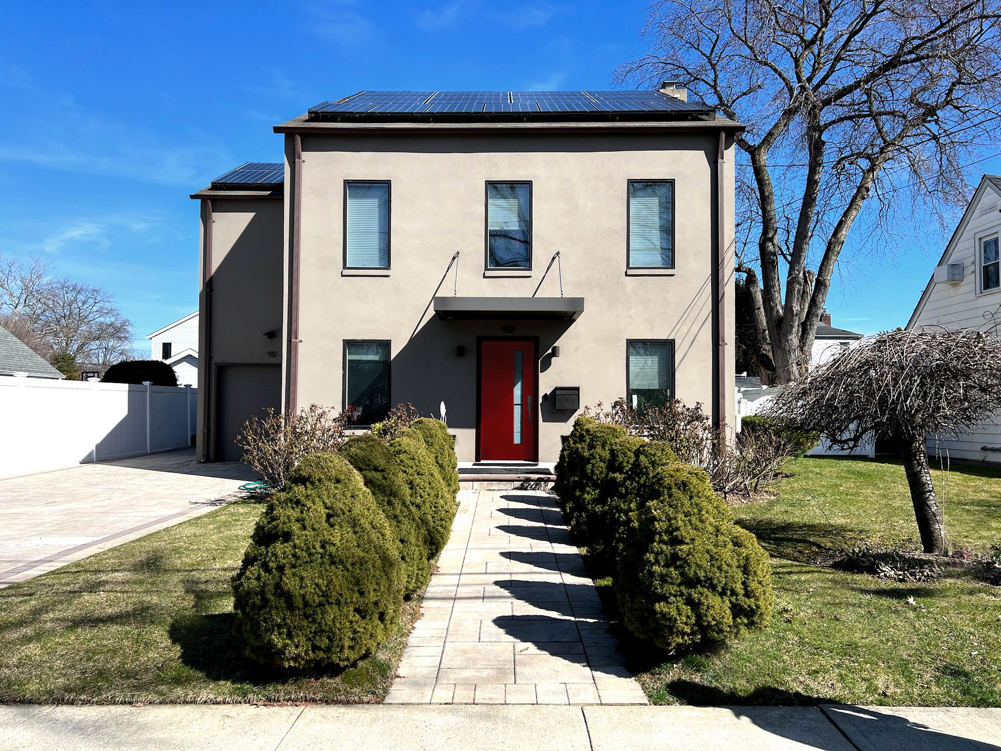

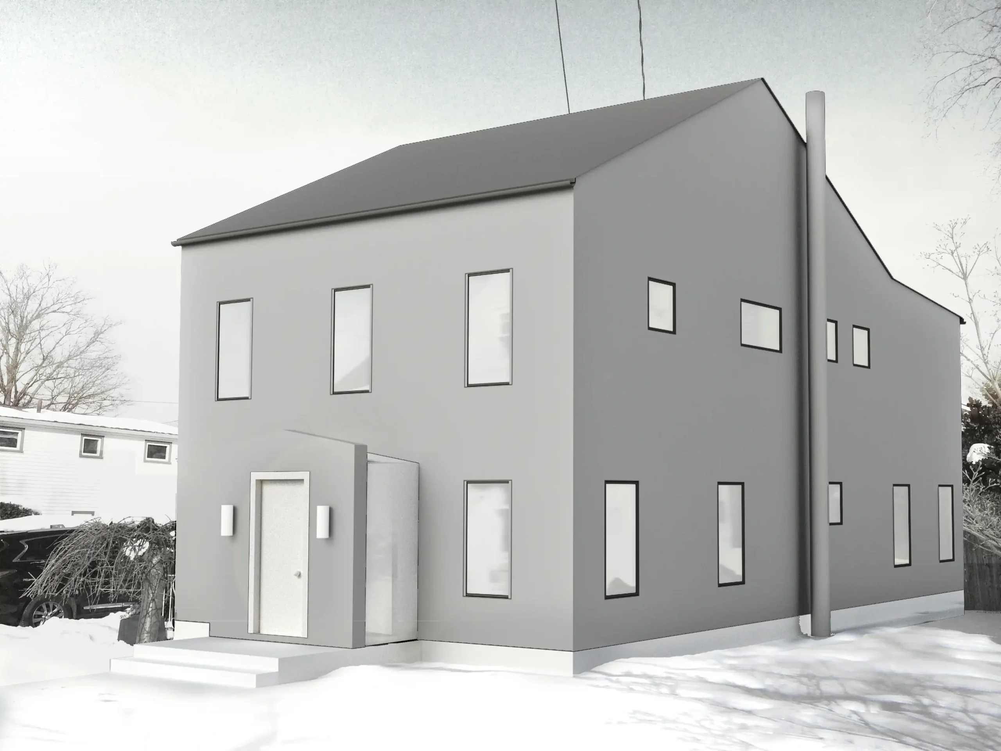
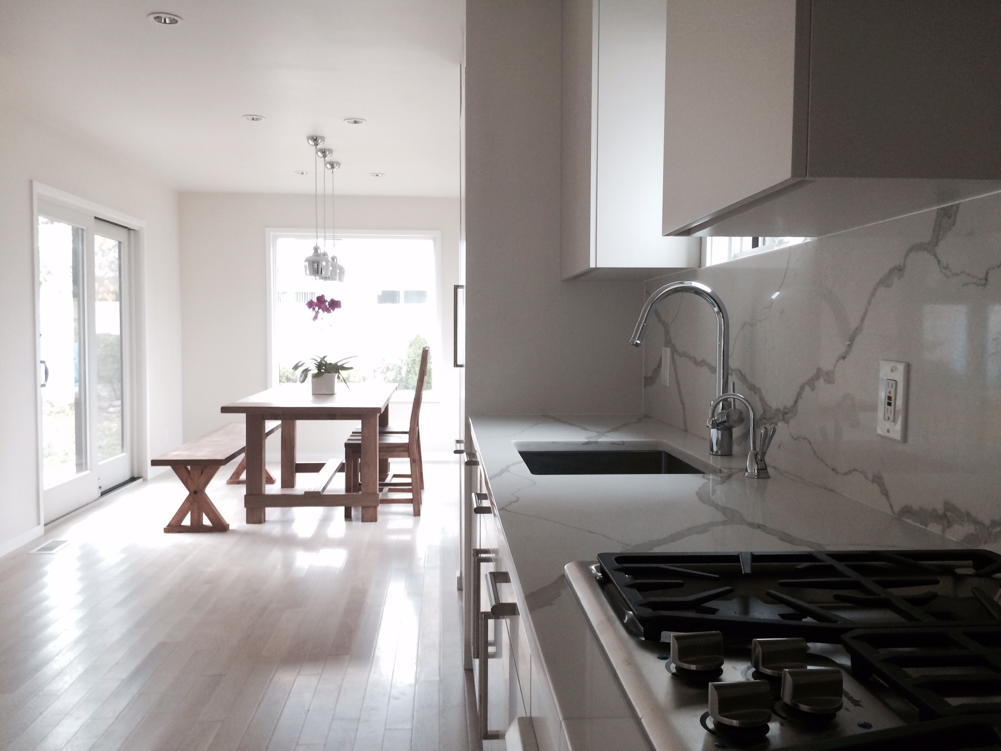
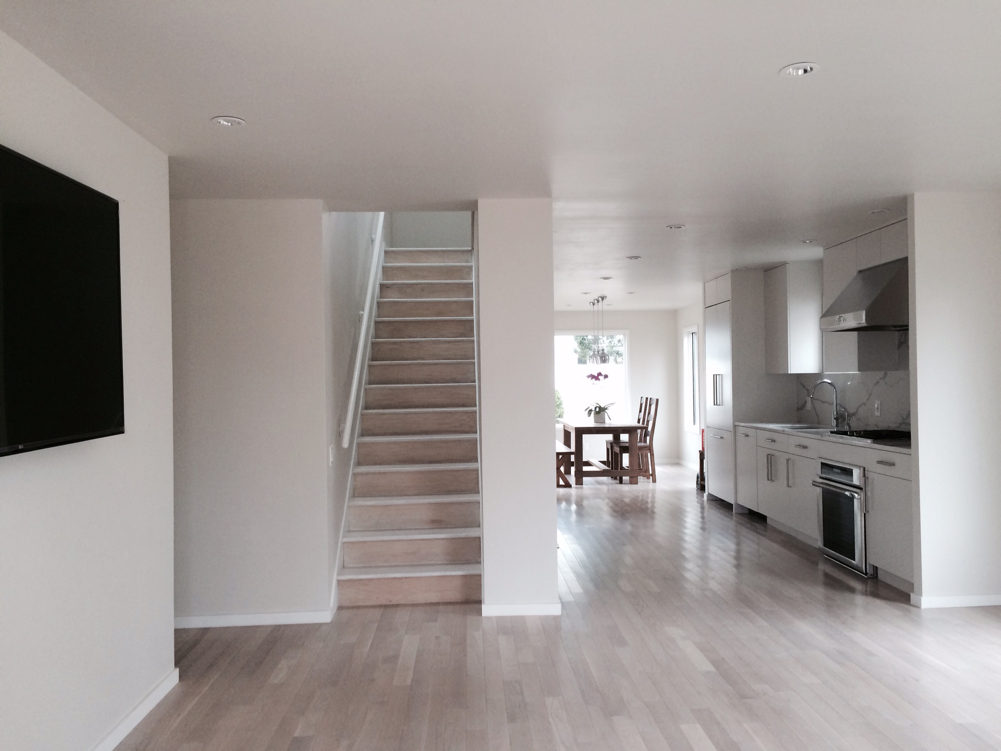
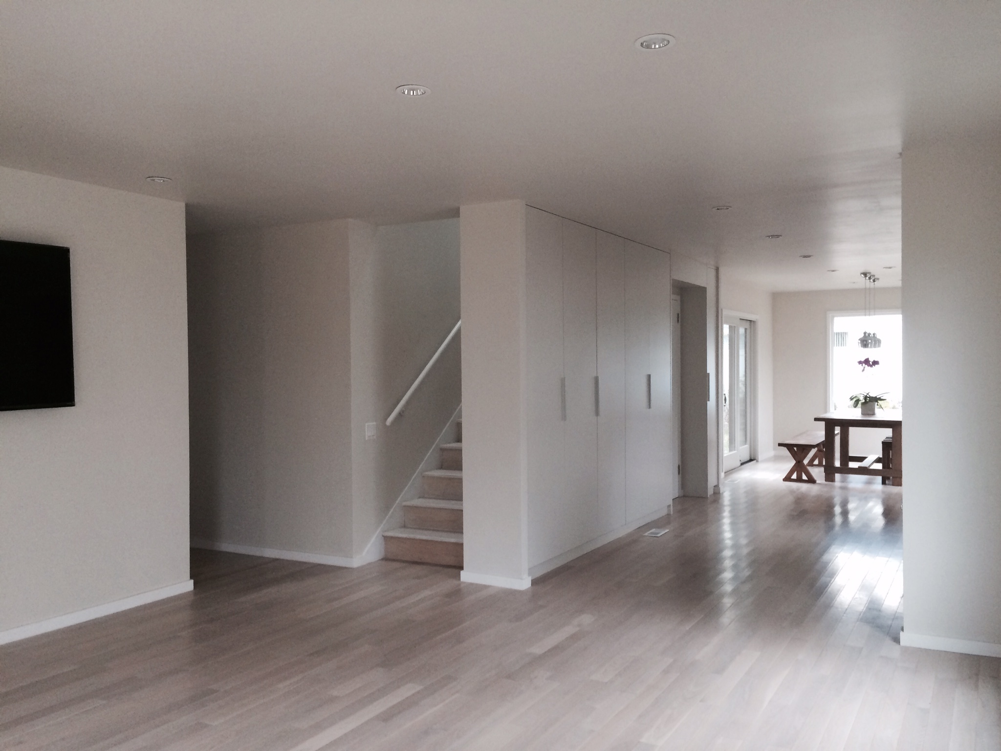
The existing cape-cod style home was converted into a two-story residence of 2,259 sqft. The house was designed with modern details of a typical gable roof house working within the vernacular of the neighborhood.
Project Team
Architect of Record: Haute Architecture DPC
Structural Engineer: Tiderunner Engineering & Design
Photography: Haute Architecture DPC