Location: Alford, Massachusetts
Gross floor area: 5412 sft
Completion: November 2017
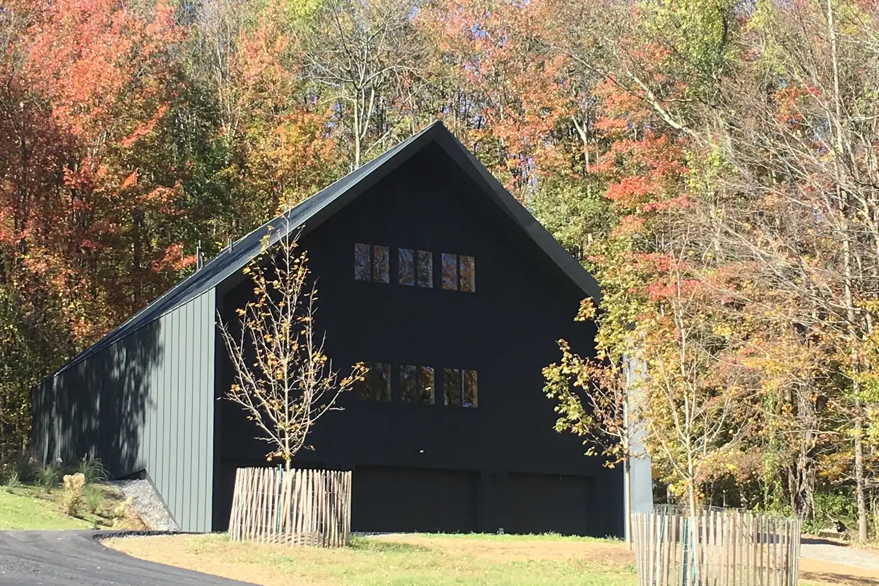
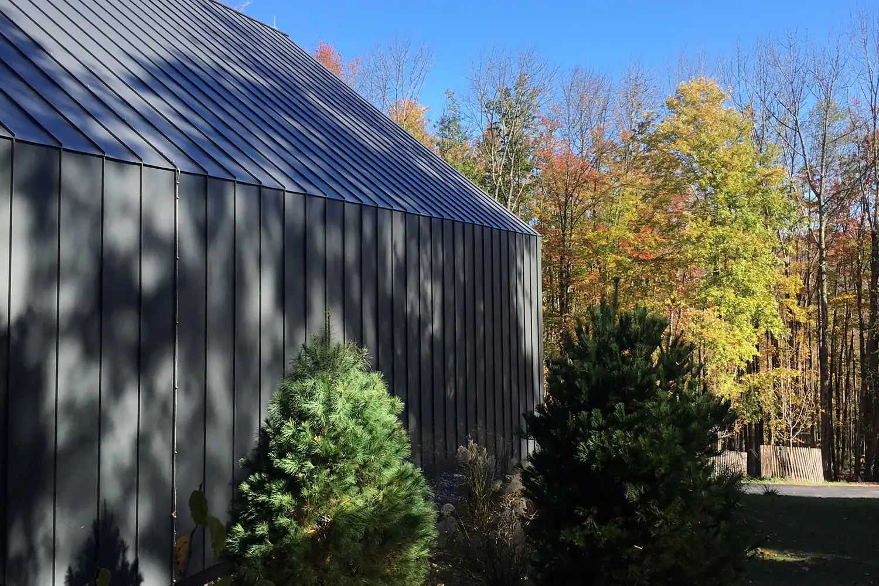
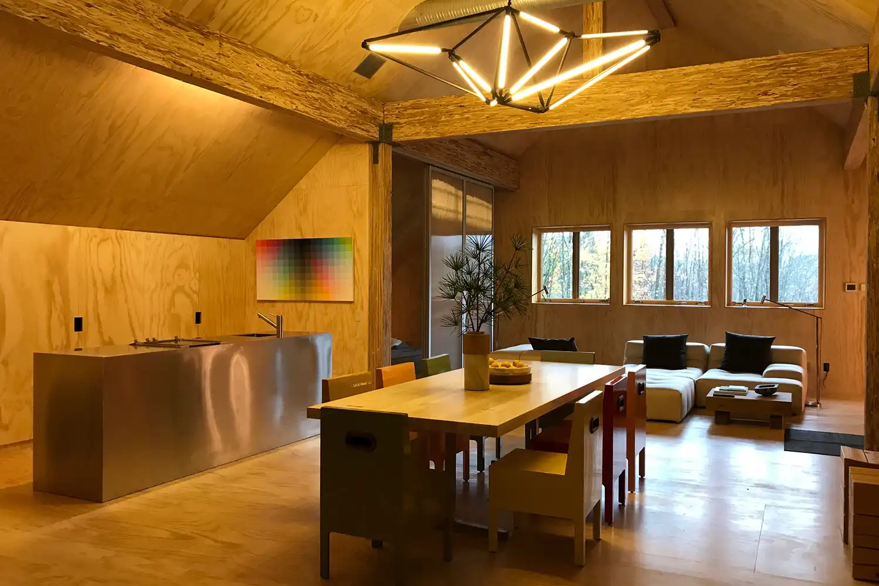
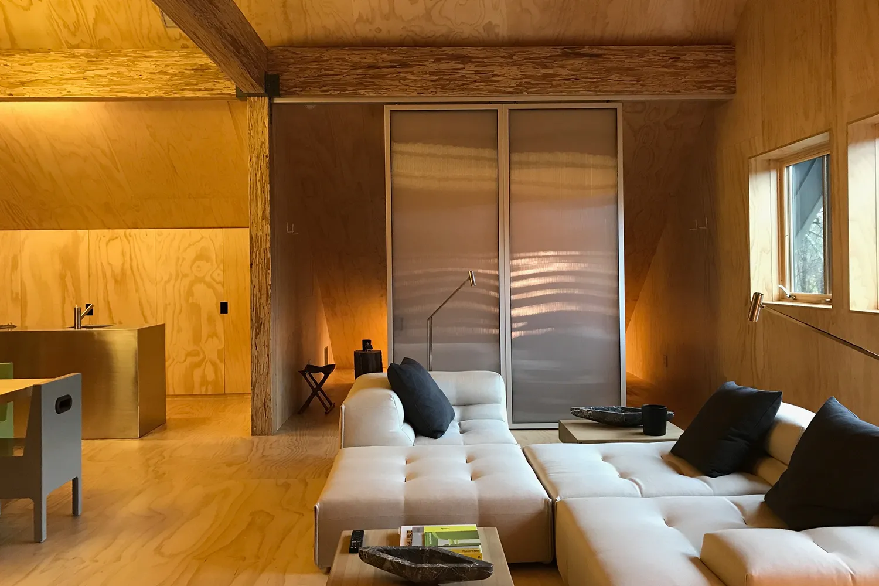
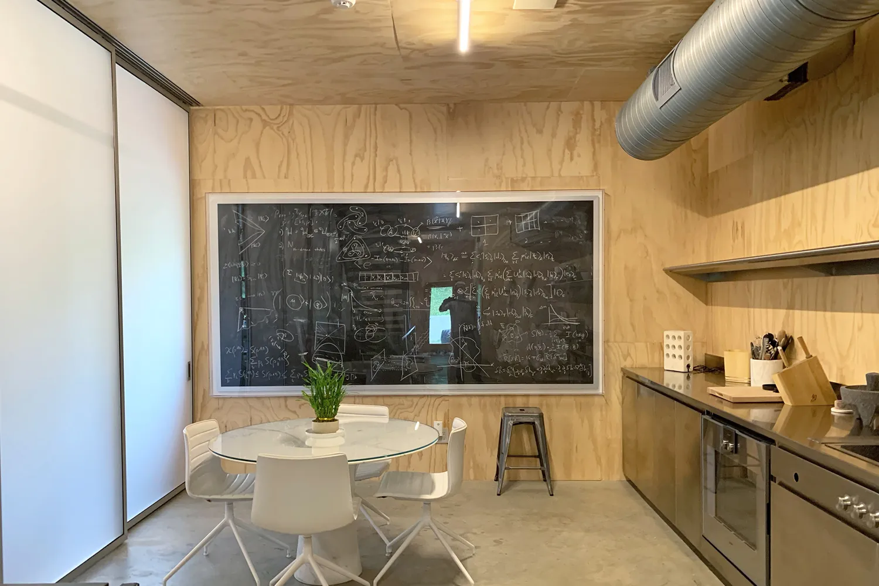
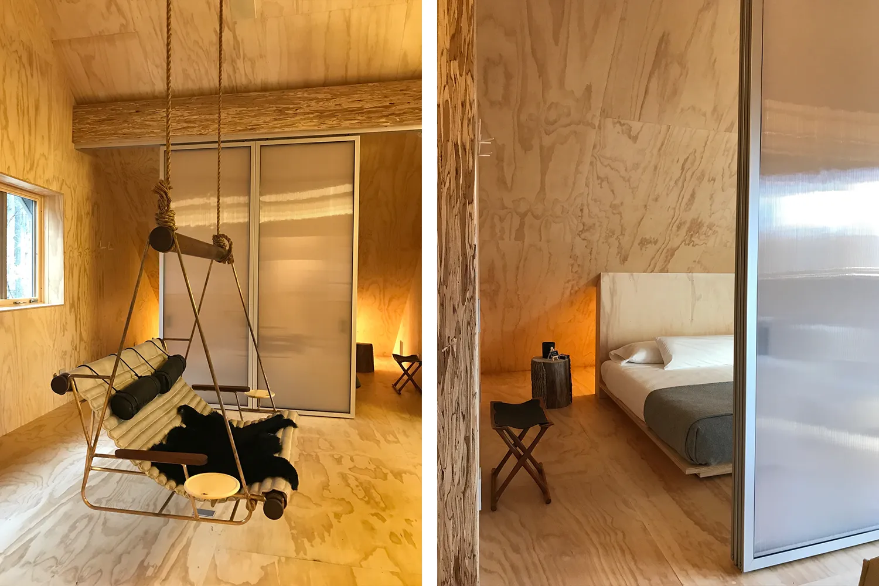

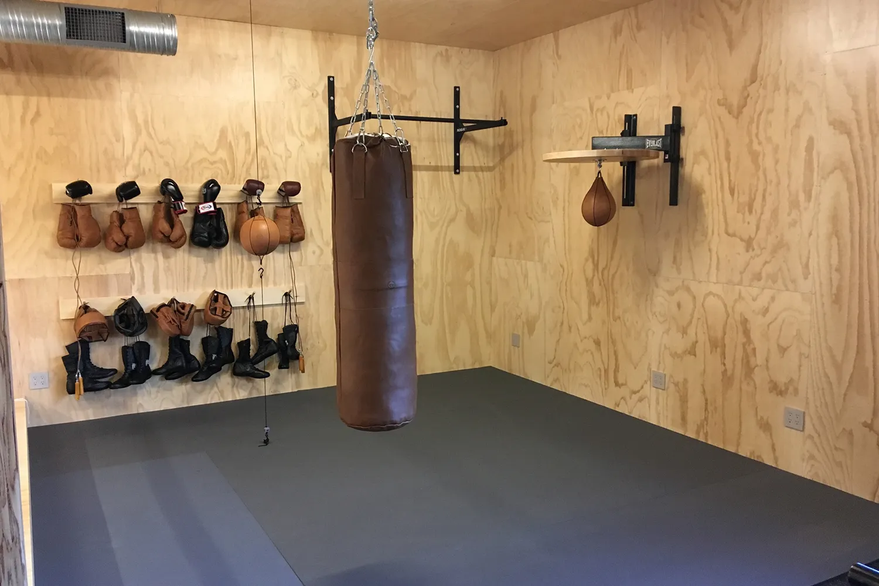
HA designed a new building with a gym, barn apartment, and a garage.
Project Team
Architect of Record: Haute Architecture DPC
Structural Engineer: Eckersley O’Callaghan
MEP Engineer: JMV Engineering
Lighting Design: Tilltson Design Associates
Contractor: Robert Bump Construction
Photography: Haute Architecture DPC