Location: Alford, Massachusetts
Gross floor area: 1800 sft
Completion: December 2014
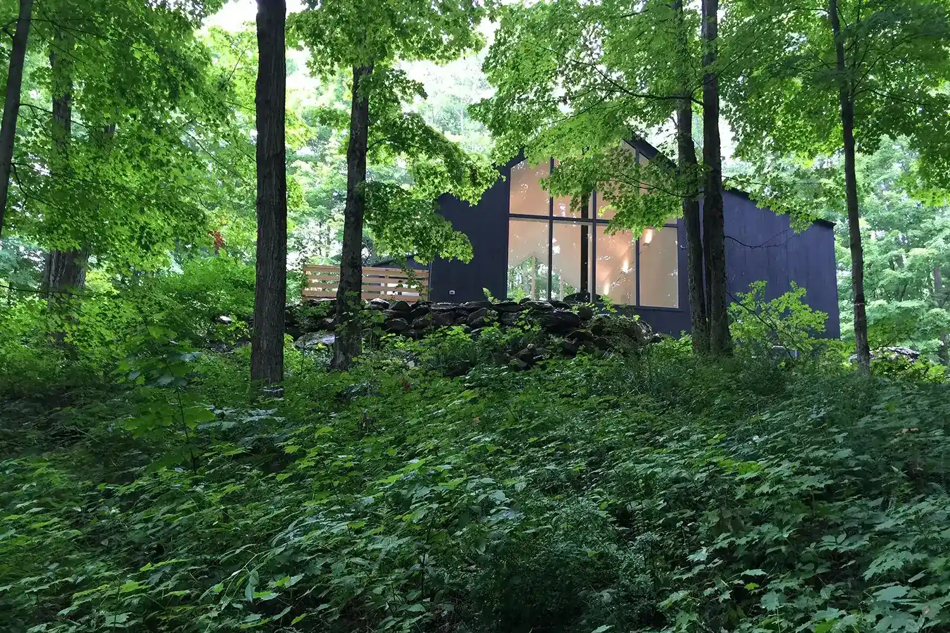
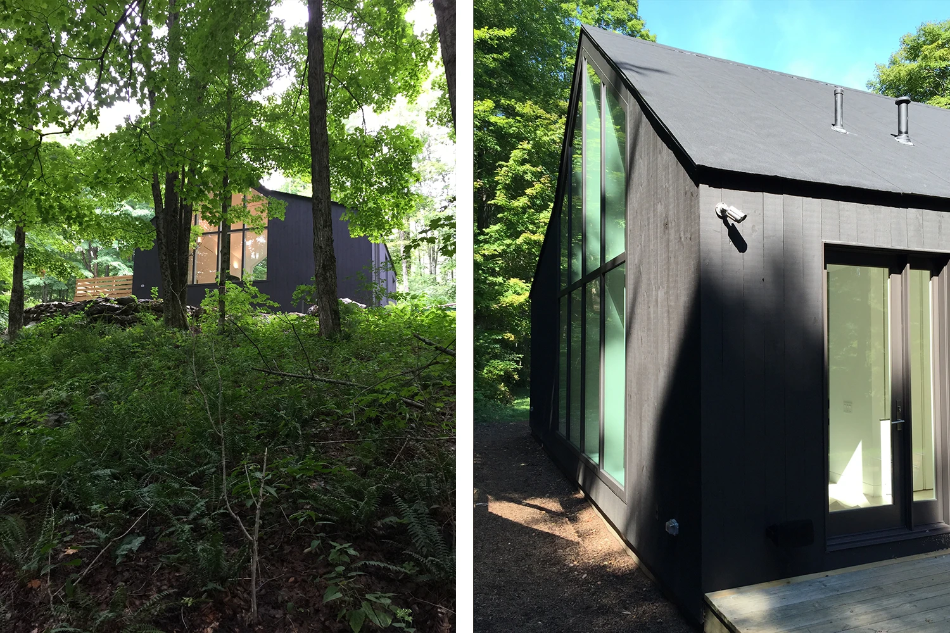
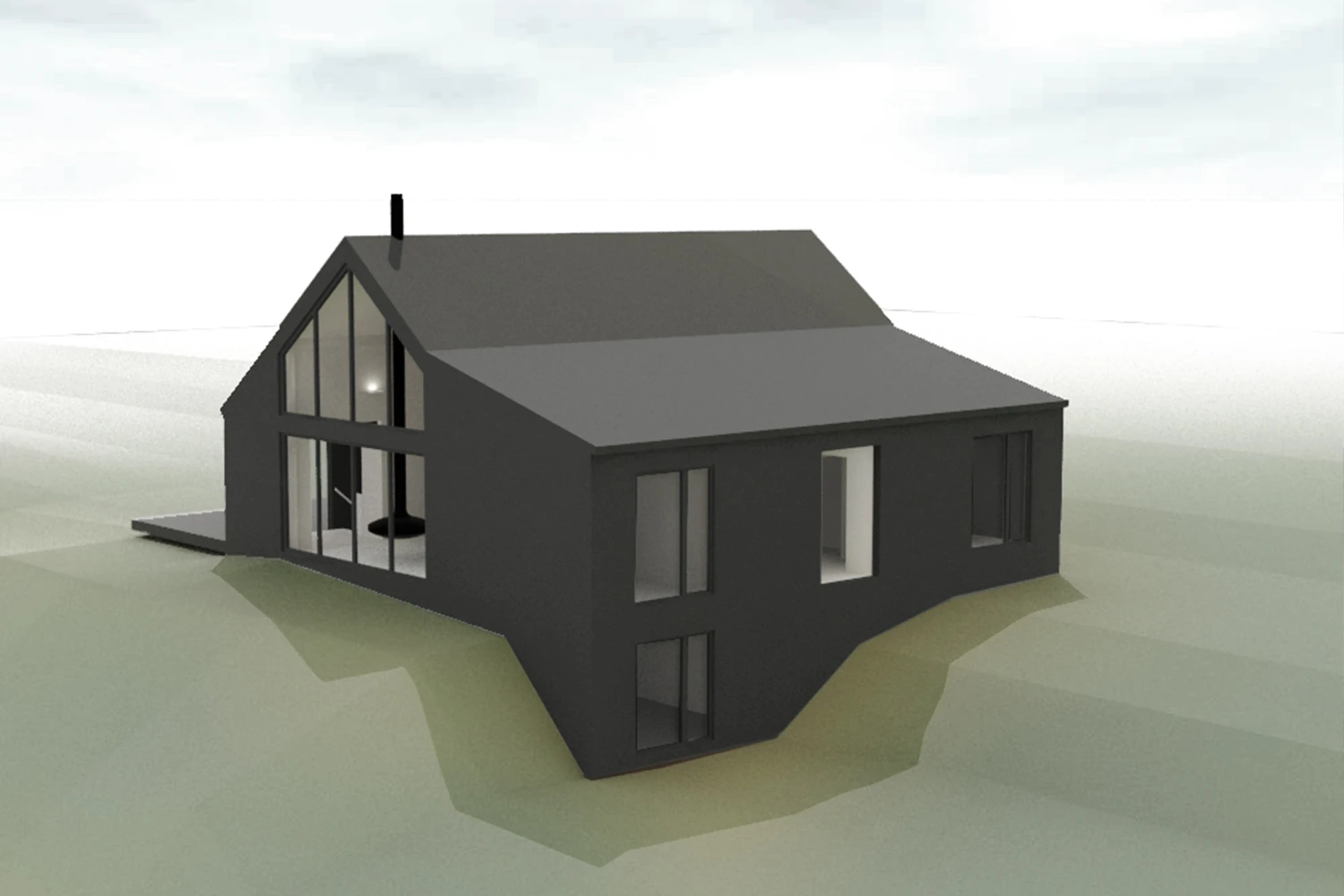
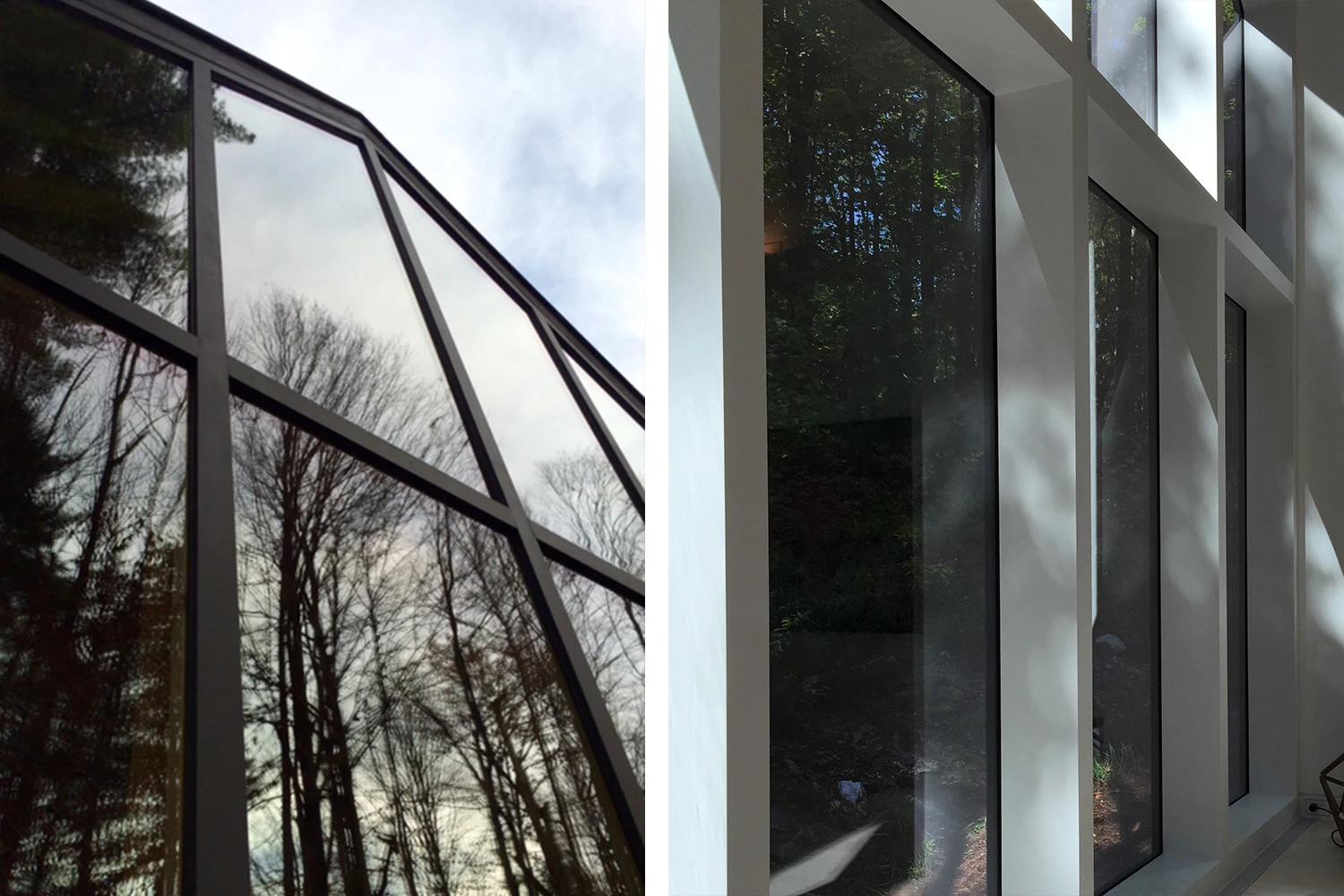
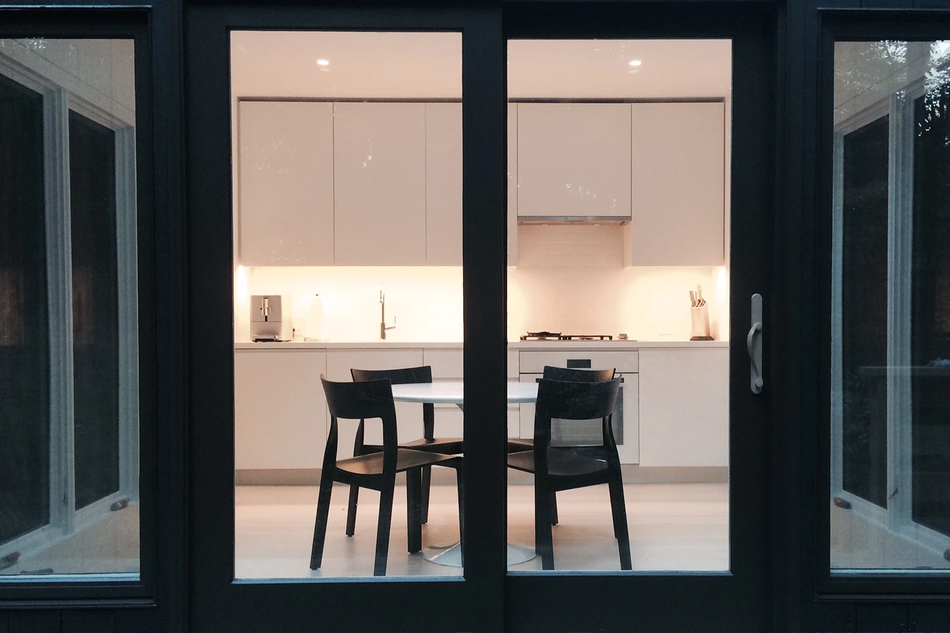
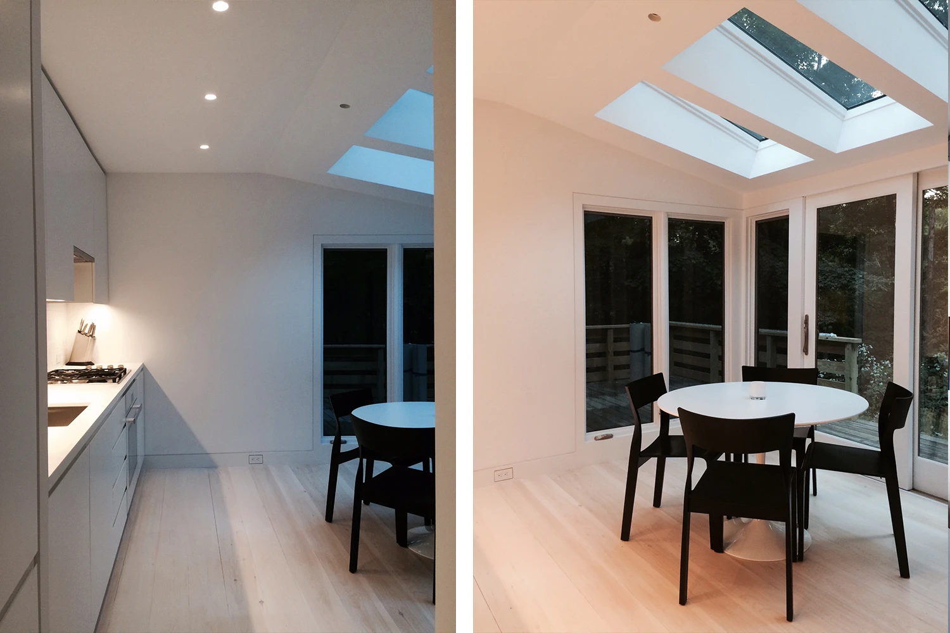
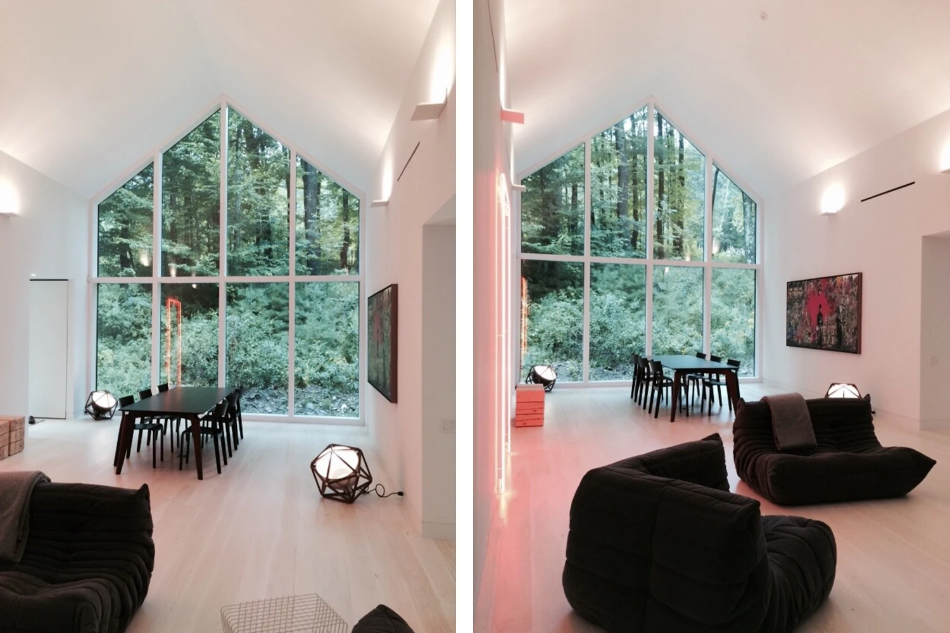
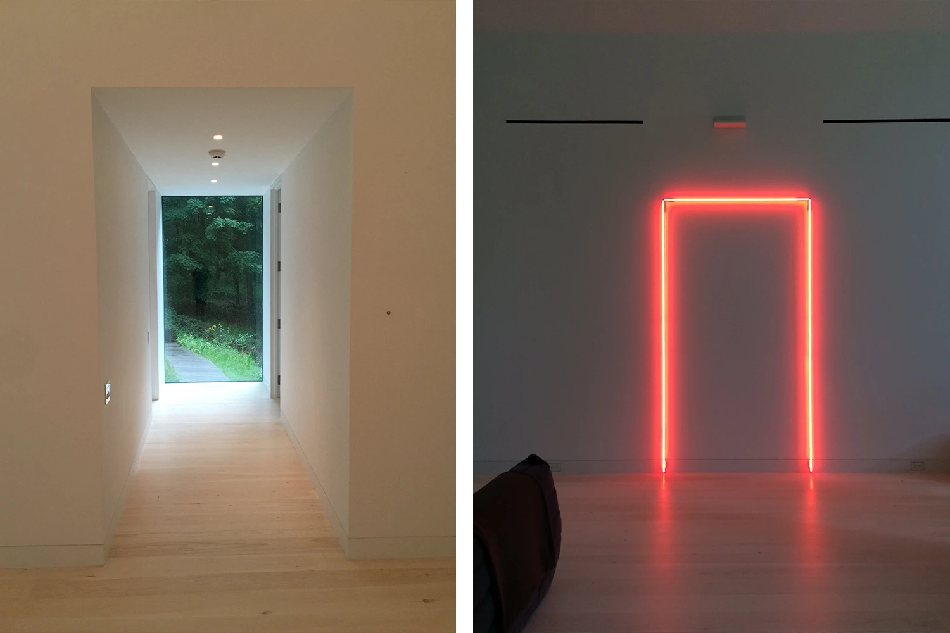
The existing structure on the property was reenvisioned to act as a guest house. The existing main entrance was switched to create more privacy for the bedrooms, allowing for a re-organization of the house. A large double-height cathedral space is lined with rooms on either side – towards the South side the entrance, kitchen, and staircase, and on the North side the bedrooms. Through large glass facades on the East and West of the double-height space, the house is visually connected with its surroundings – a true meditative space.
Project Team
Architect of Record: Haute Architecture DPC
Structural Engineer: White Engineering
Civil Engineer: Greylock Design Associates
Landscape Design: Dirtwoks P.C.
Contractor: Robert Bump Construction
Photography: Haute Architecture DPC