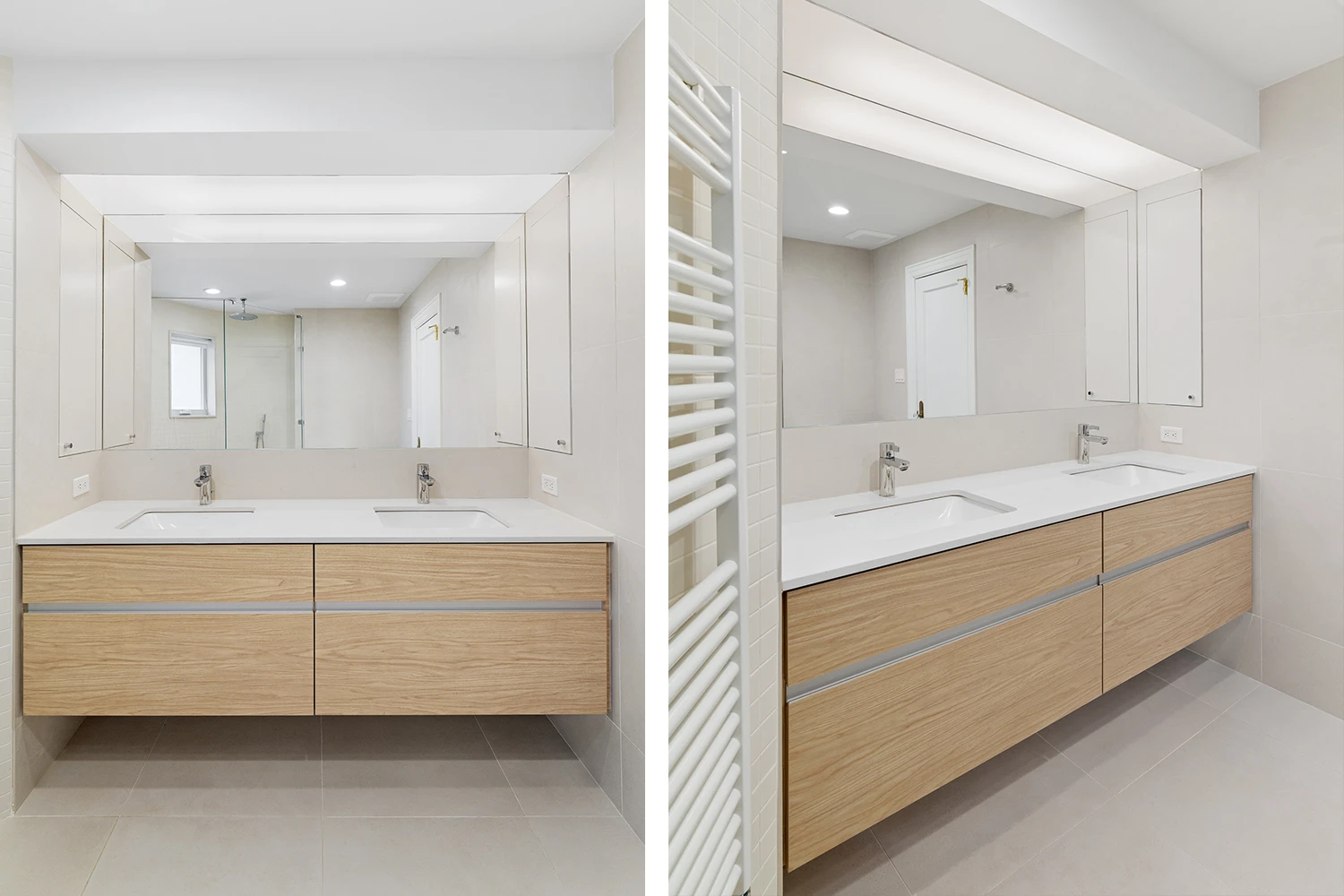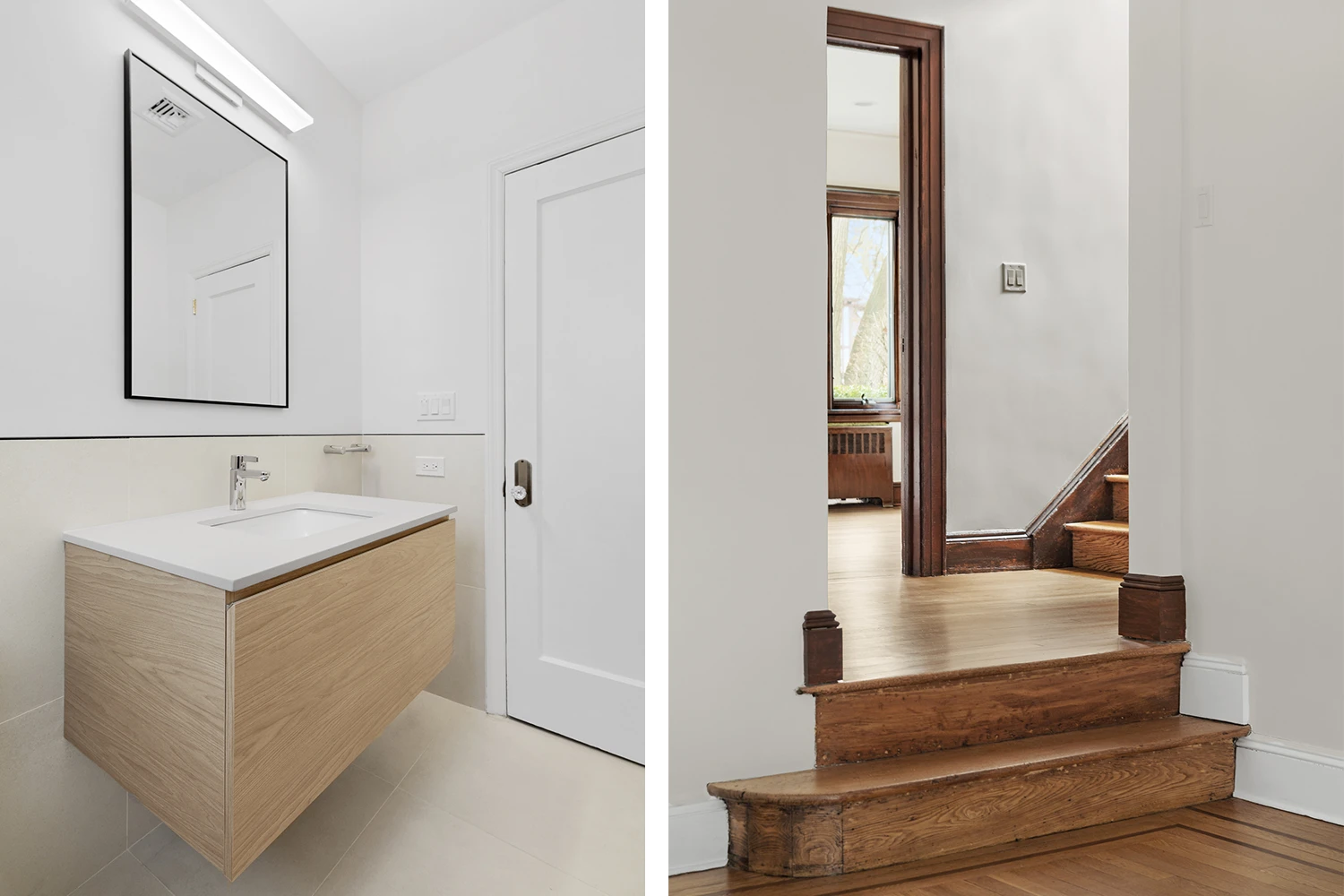Location: Great Neck, New York
Gross floor area: 2840 sft
Completion: June 2020


This project was comprised of the selective gut renovation of a primary suite (bathroom and walk-in closet) and two secondary bathrooms, as well as the general finish updates throughout the circa 1920s house. The primary bathroom inhabits a turret above the foyer. Whereas a previous renovation concealed the interior geometry of the turret, HA celebrated the curvilinear shape of the turret by removing the old framed walls and placing the shower in a unique space.
Project Team
Architect of Record: Haute Architecture DPC
Structural Engineer: SDG Engineering
Contractor: AB Lake Construction
Photography: Haute Architecture DPC