Location: Brooklyn, New York
Gross floor area: 4000 sft
Completion: August 2024
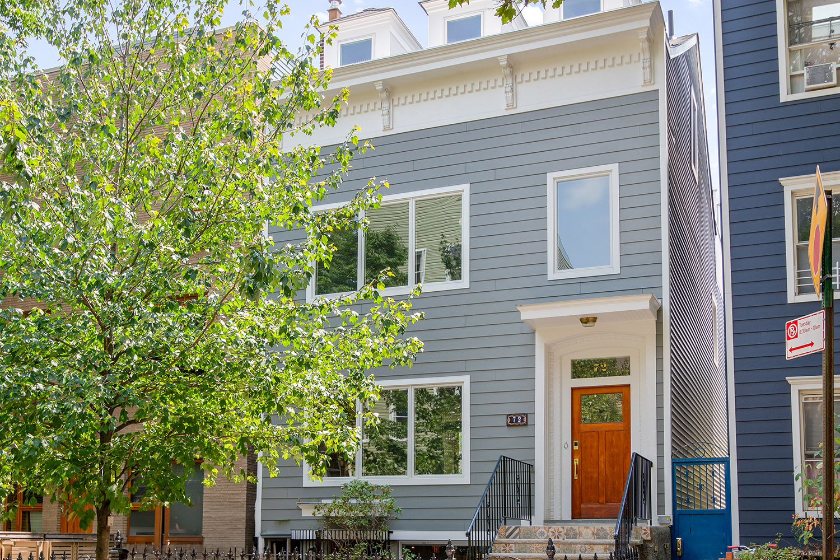
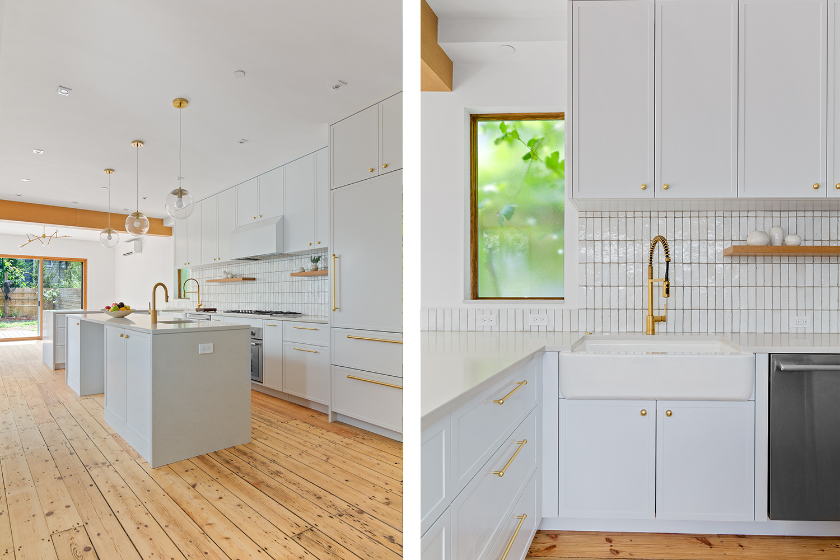
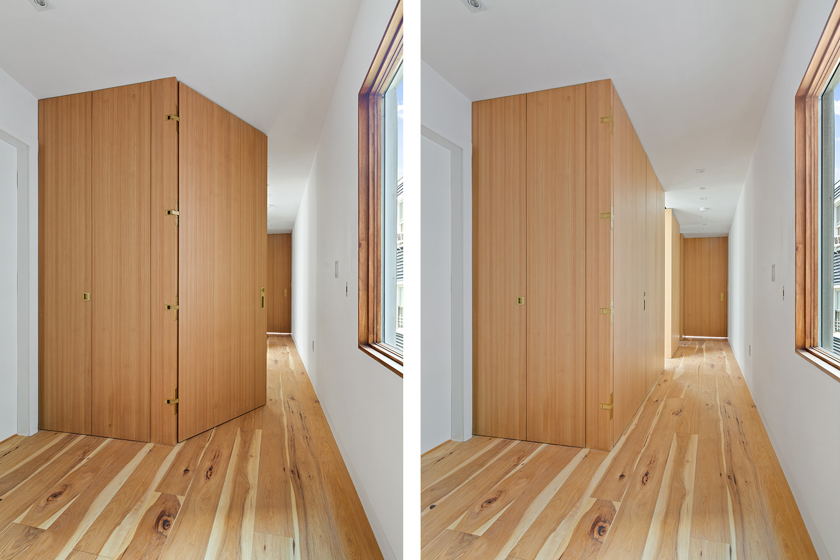
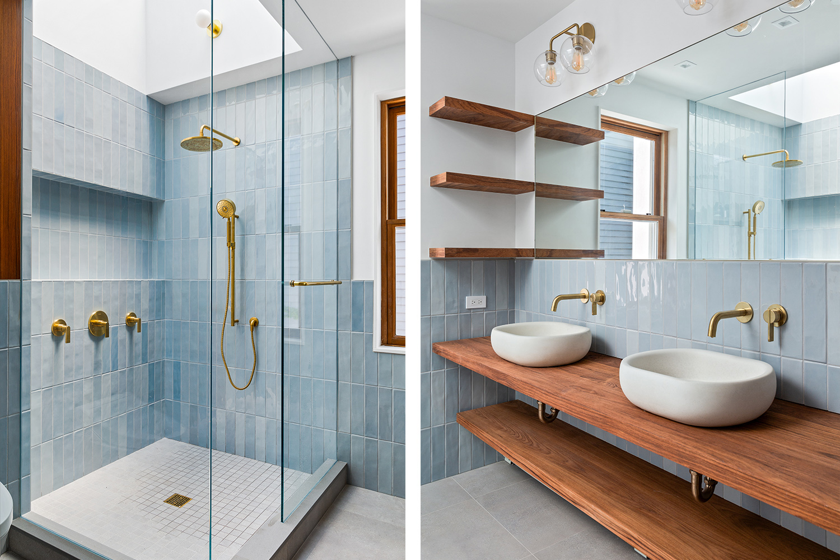
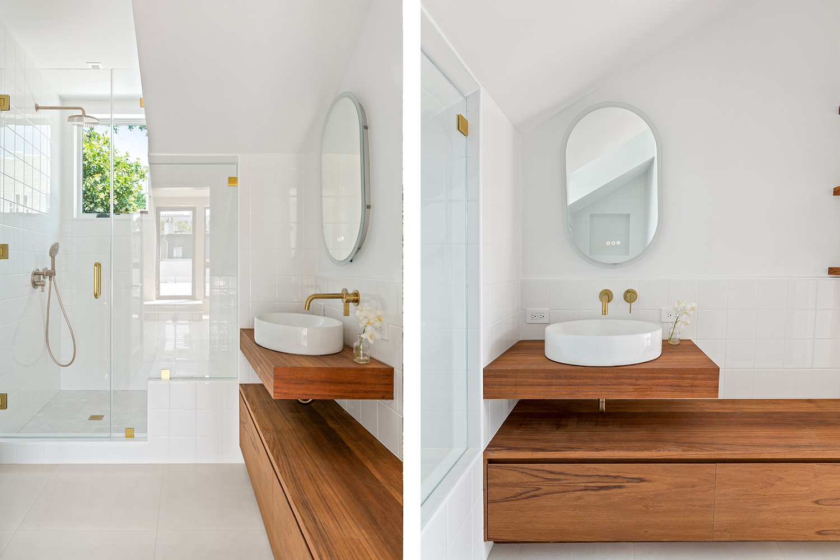
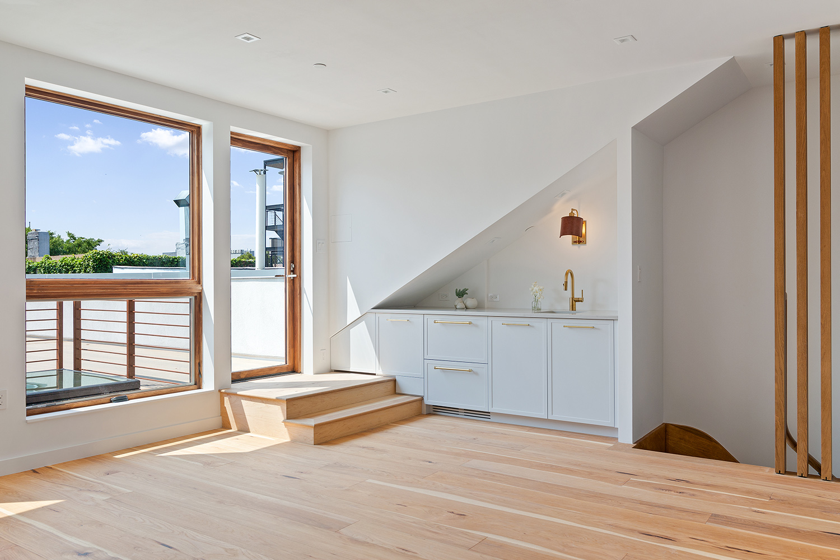
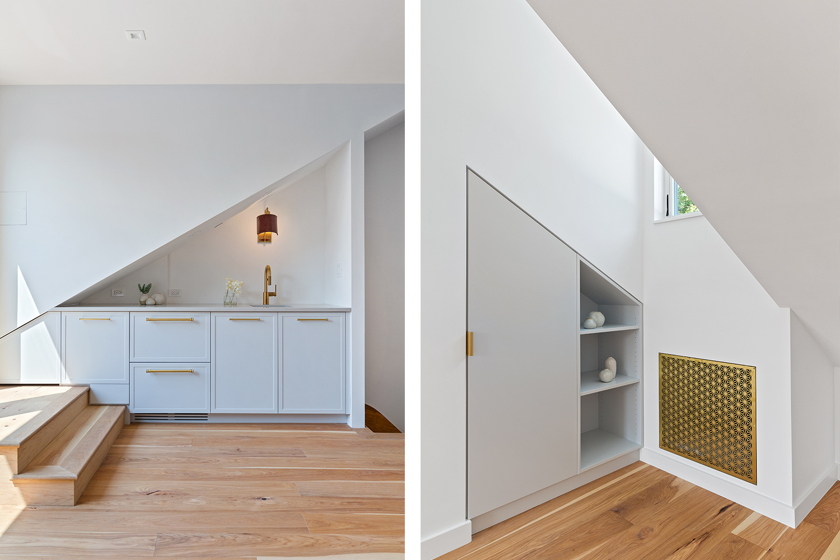
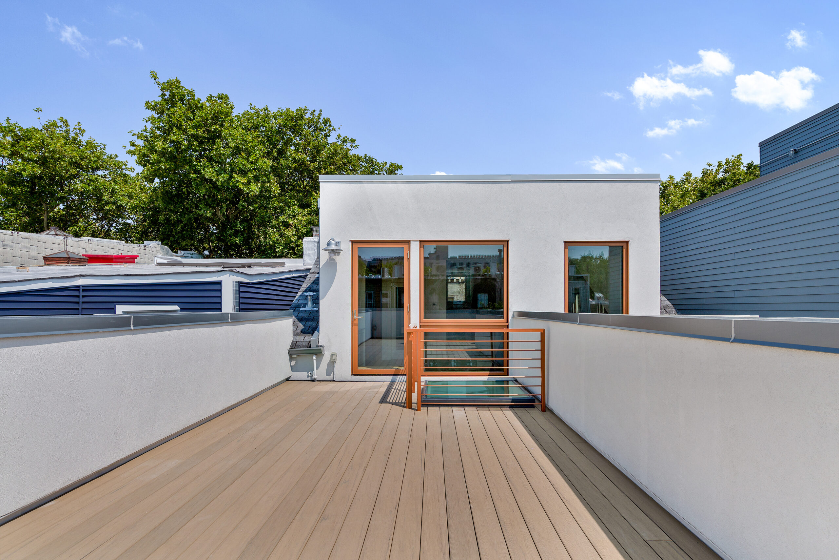
The project involved renovating and expanding a townhouse. A two-story, two-family home was converted into a three-story, single-family home with three small front dormers and one large rear dormer. A new roof terrace was added for outdoor entertaining, accessible from the attic-level family room, which also includes a bar pantry. New stairs connect the second floor to the attic.
The second floor features a primary suite with a walk-in closet and master bath, hidden behind custom larch wood paneling. Natural light floods the suite and shower, creating a bright, luxurious space.
On the first floor, a new kitchen with ample storage was added, becoming the central gathering place for cooking and entertaining.
Project Team
Architect of Record: Haute Architecture DPC
Structural Engineer: Ivan Luk IDEA Engineering, PLLC
MEP Engineer: JMV Consulting Engineering P.C.
Contractor: Build Ops, Inc
Photography: Allyson Lubow Photography