Location: Manhattan, New York
Gross floor area: 7954 sft
Completion: September 2018
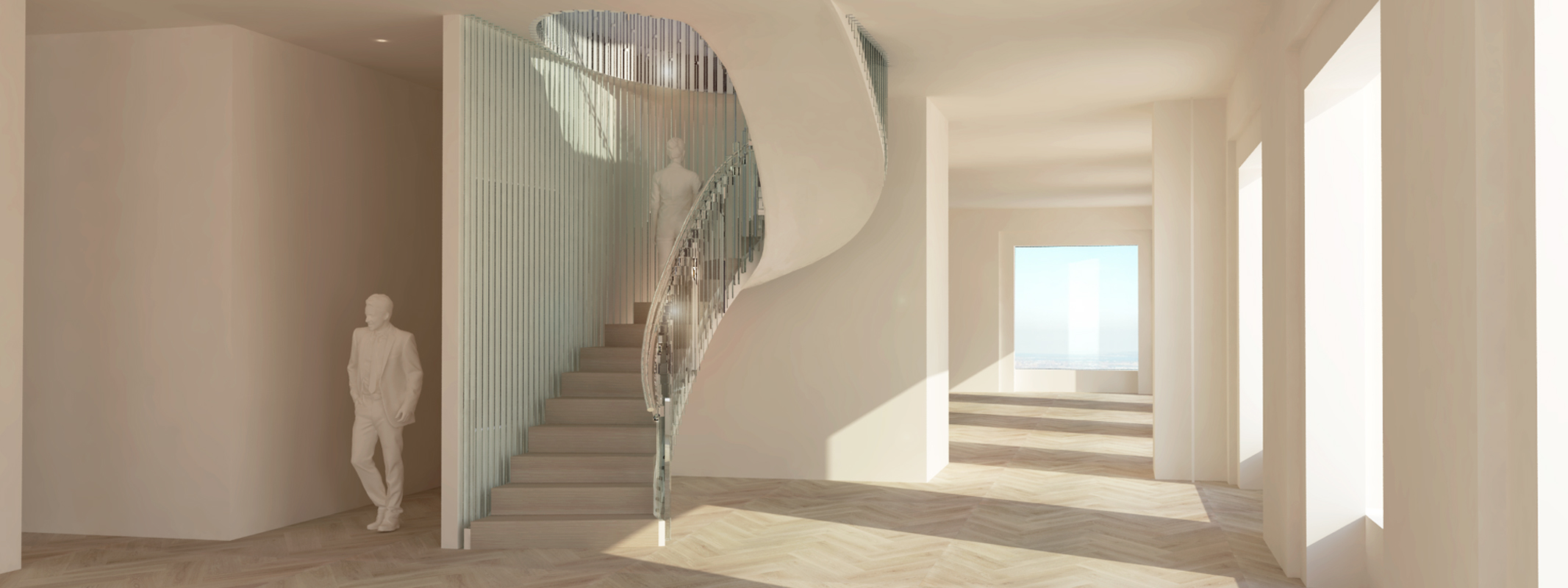
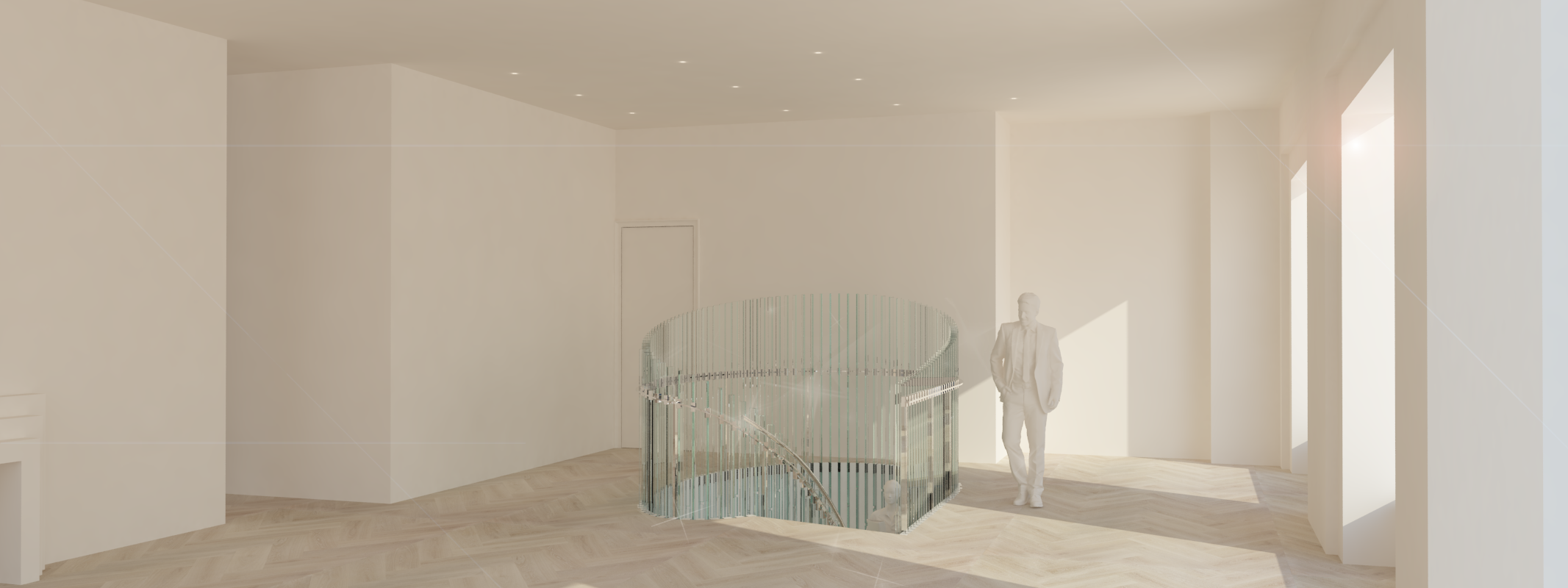
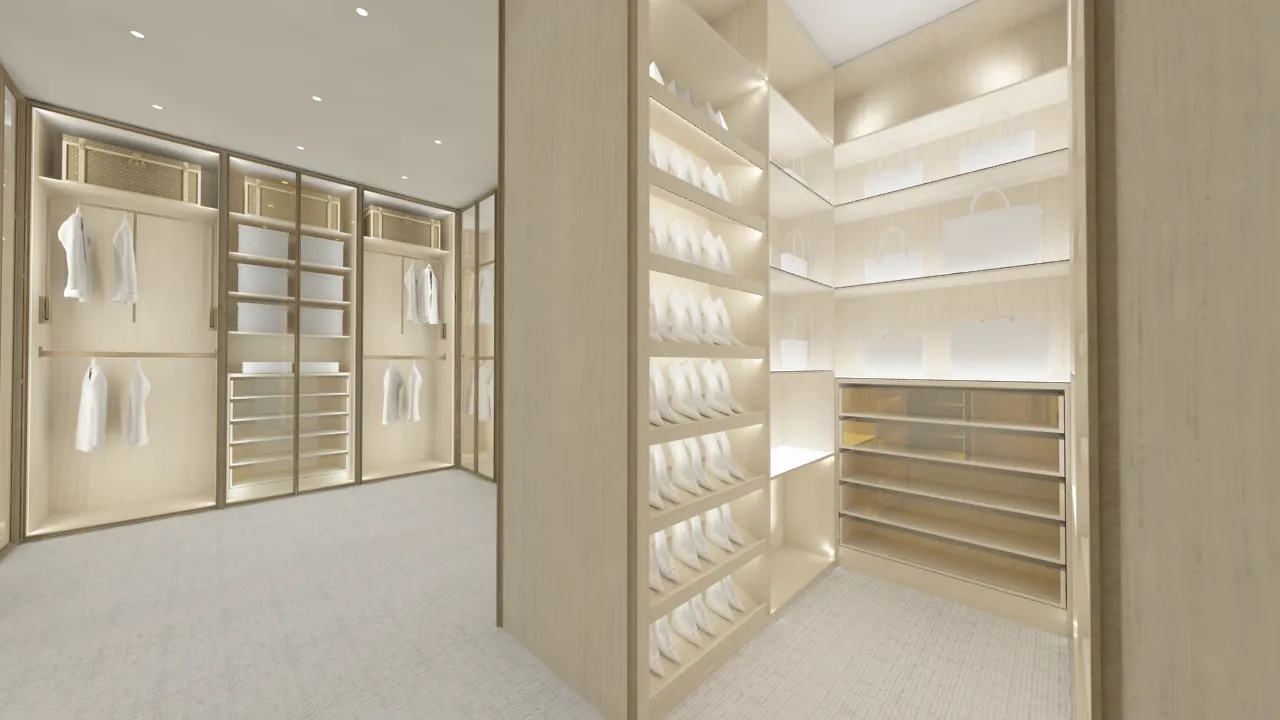
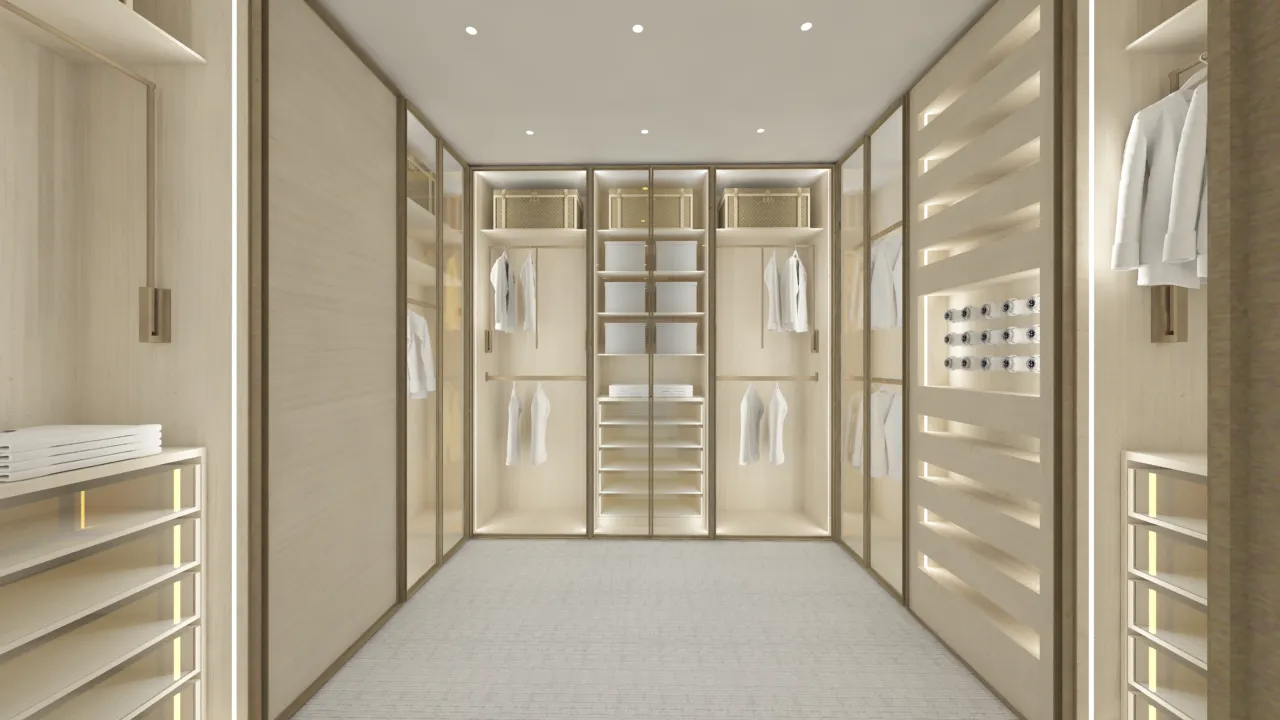
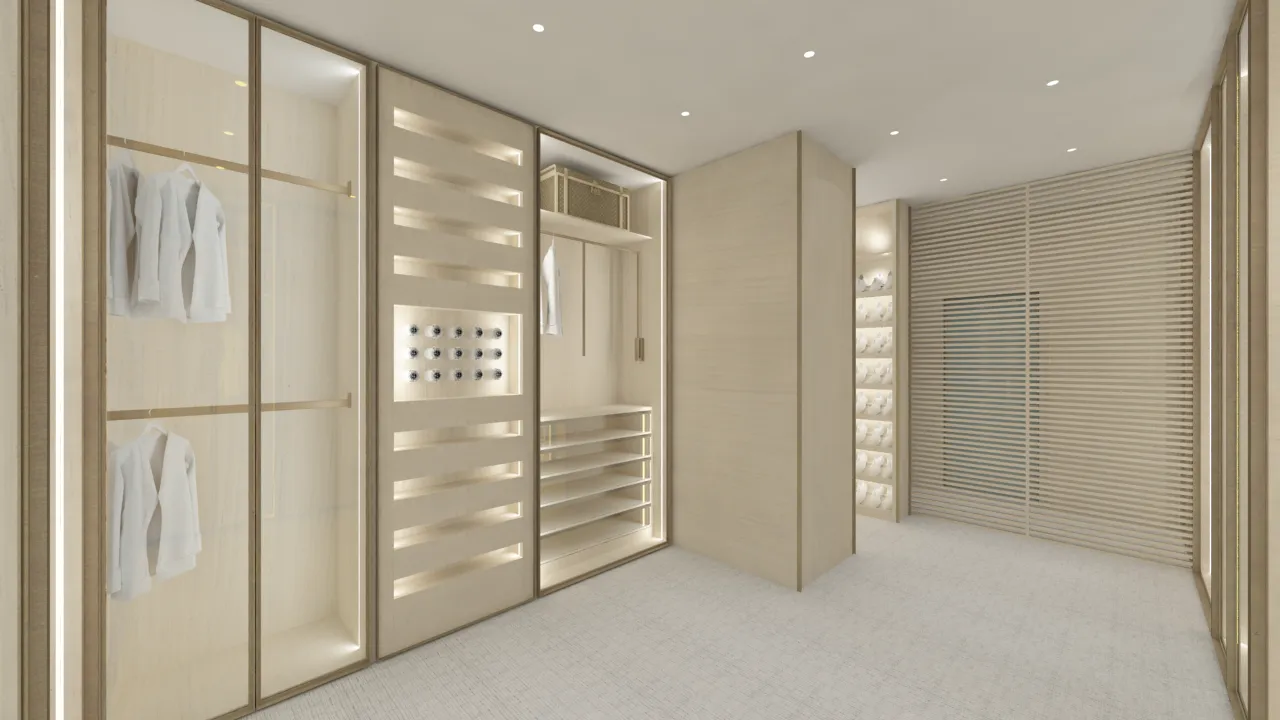
This project was the interior gut renovation of a duplex penthouse, complete with a custom-designed elliptical spiral stair with glass fins – the central jewel of the living space.
Project Team
Architect of Record: Haute Architecture DPC
Structural Engineer: Eckersley O’ Callaghan
Lighting Design: Onelux Studio