Location: Manhasset Hills, New York
Gross floor area: 2600 sft
Completion: February, 2019
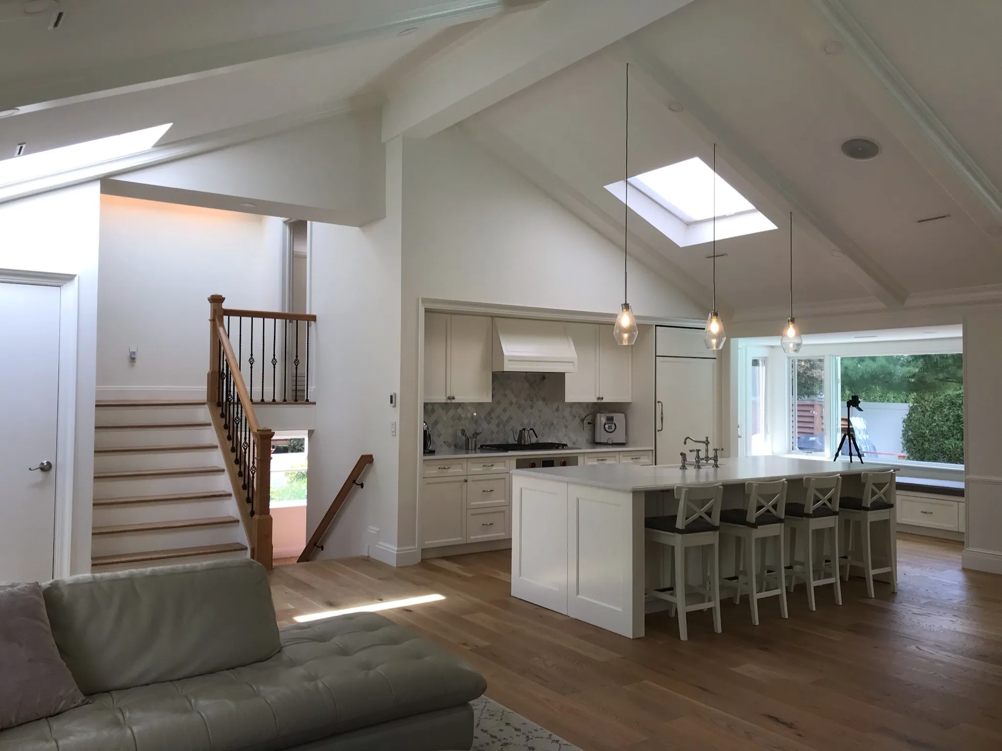
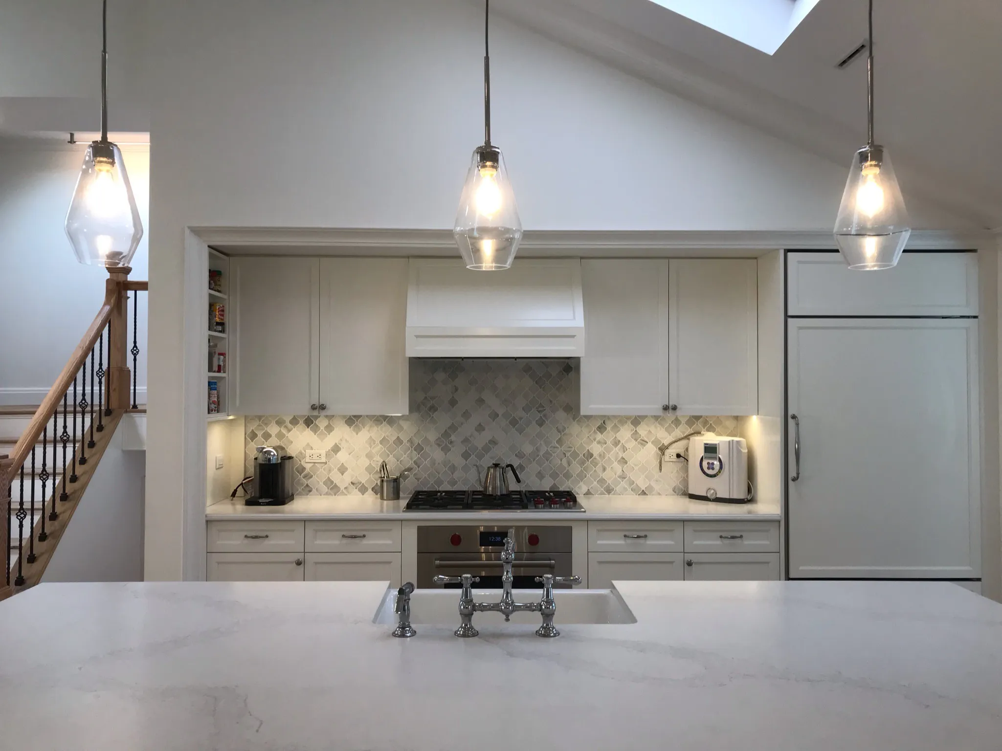
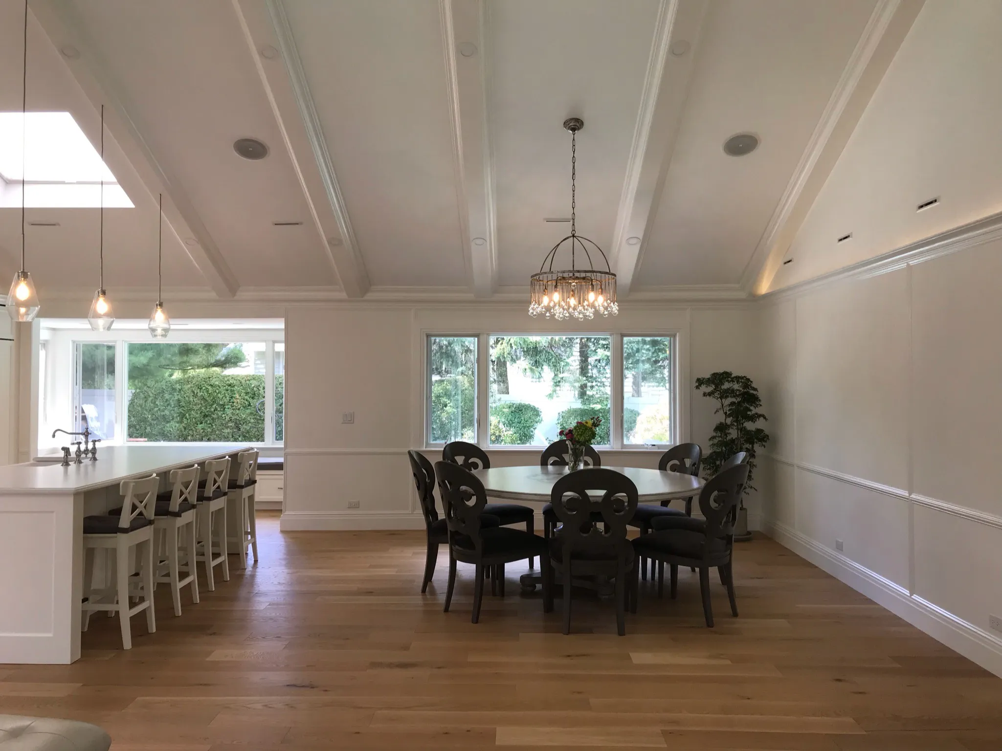
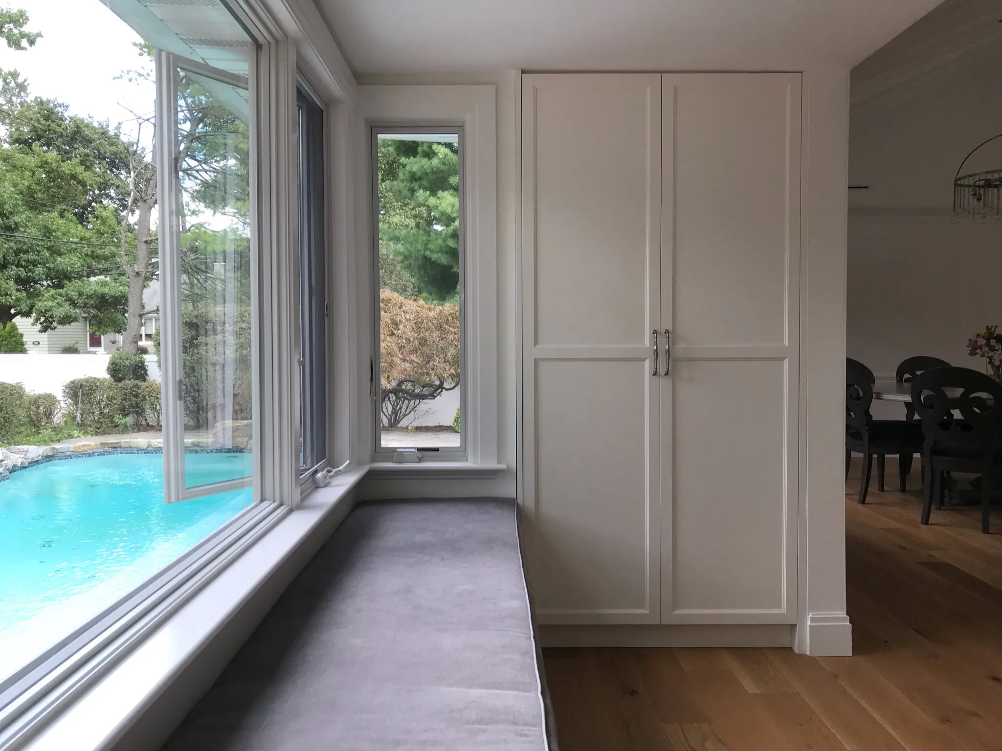
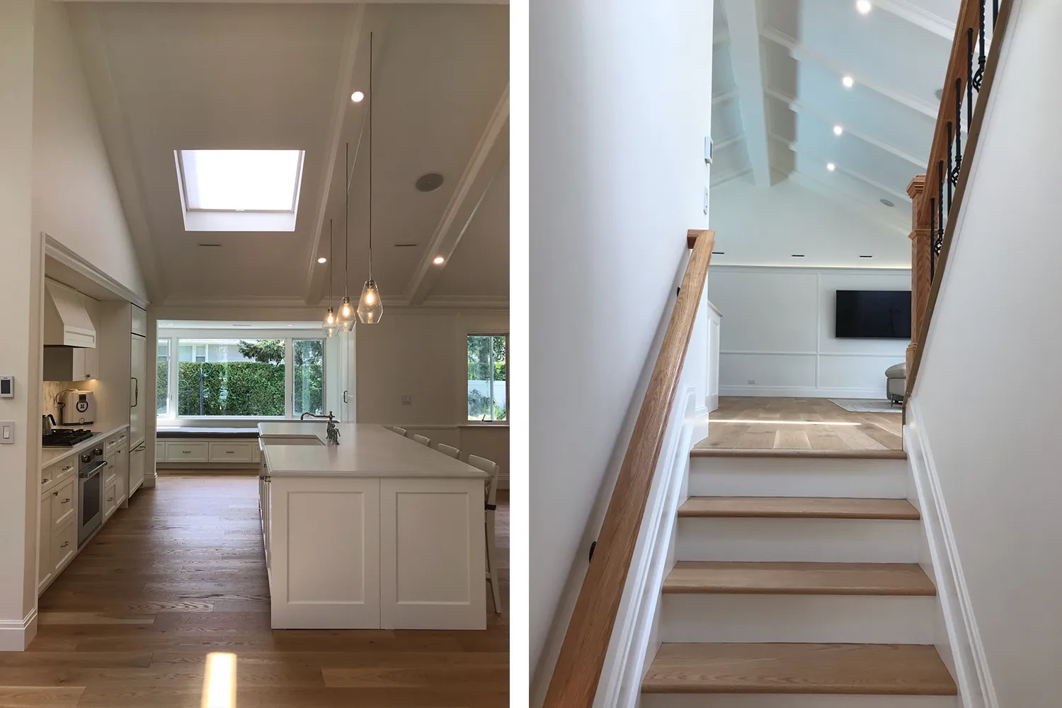
This project was the gut renovation of the interior and exterior of a mid-century split-level home. Existing ceilings were vaulted and interior walls were removed to create a spacious multi-faceted great room housing the living, cooking, and dining areas. Walls around the formerly enclosed stairs were removed to create more connectivity between the varying floor levels. Custom cabinetry and stonework were designed for the new kitchen, family room, and master closet.
Project Team
Architect of Record: Haute Architecture DPC
Structural Engineer: Cuono Engineering PLLC
Contractor: Rush Hour Construction
Photography: Haute Architecture DPC