Location: East Hills, New York
Gross floor area: 4100 sft
Completion: September 2021
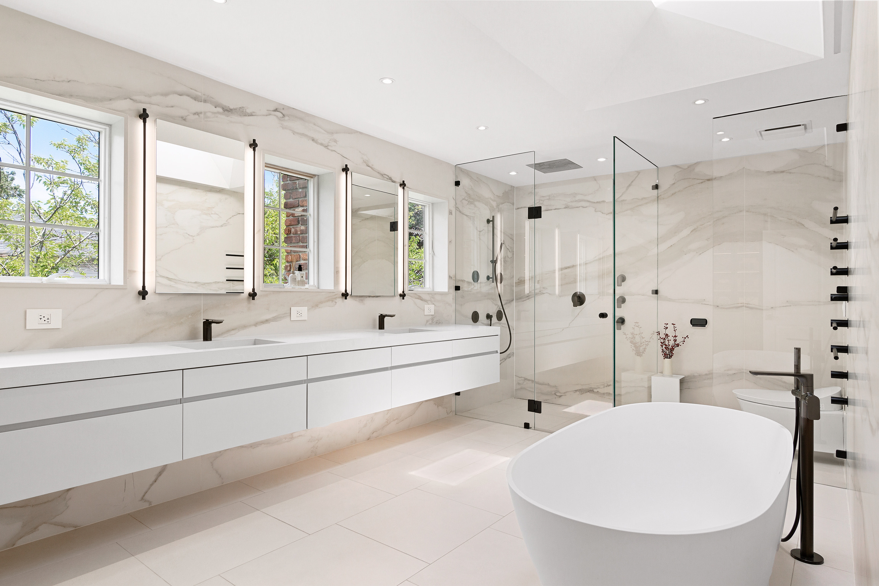
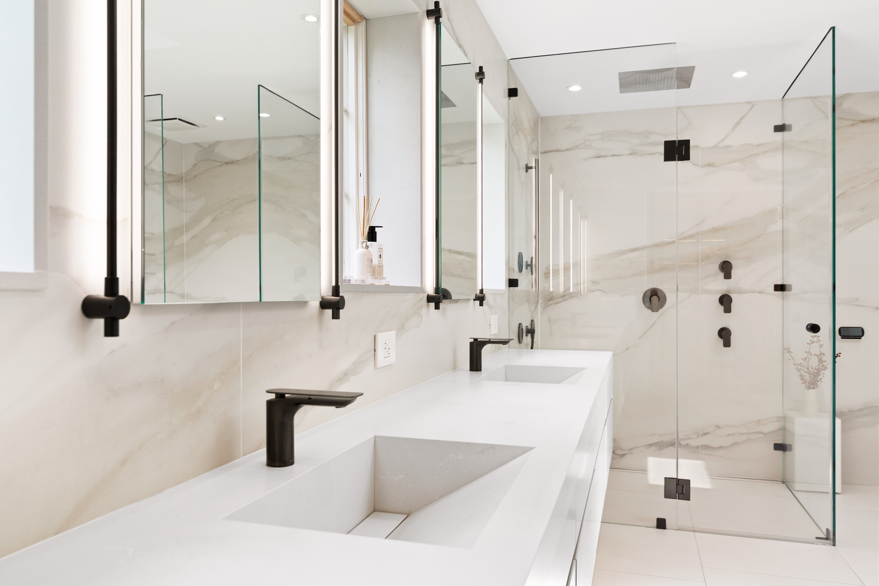
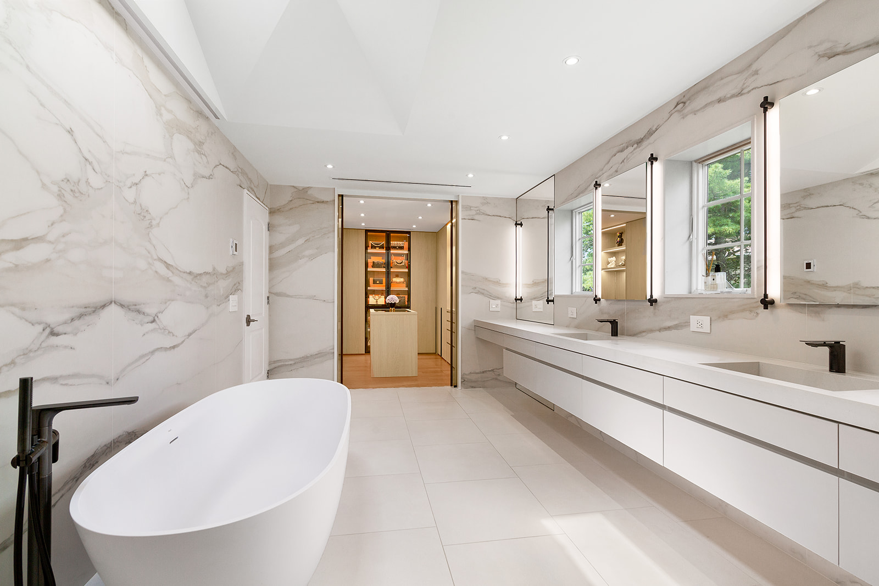
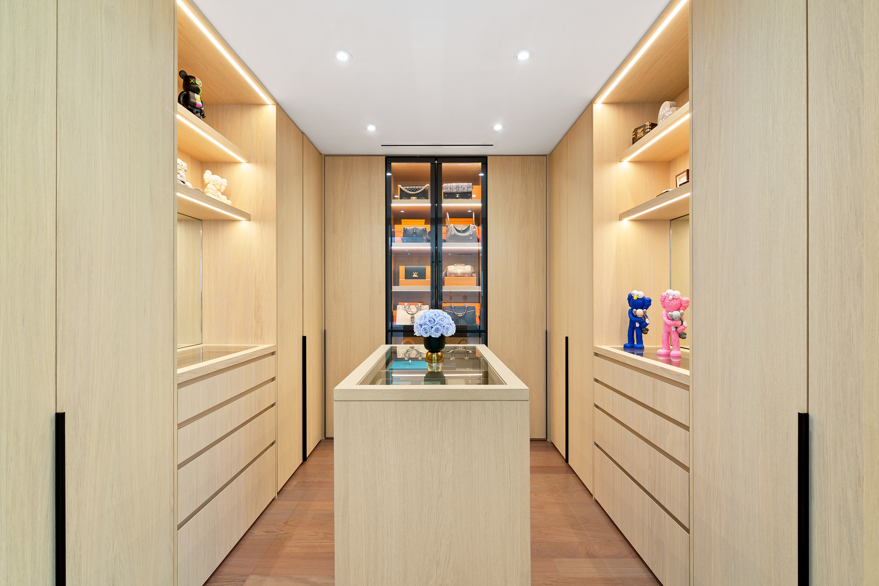
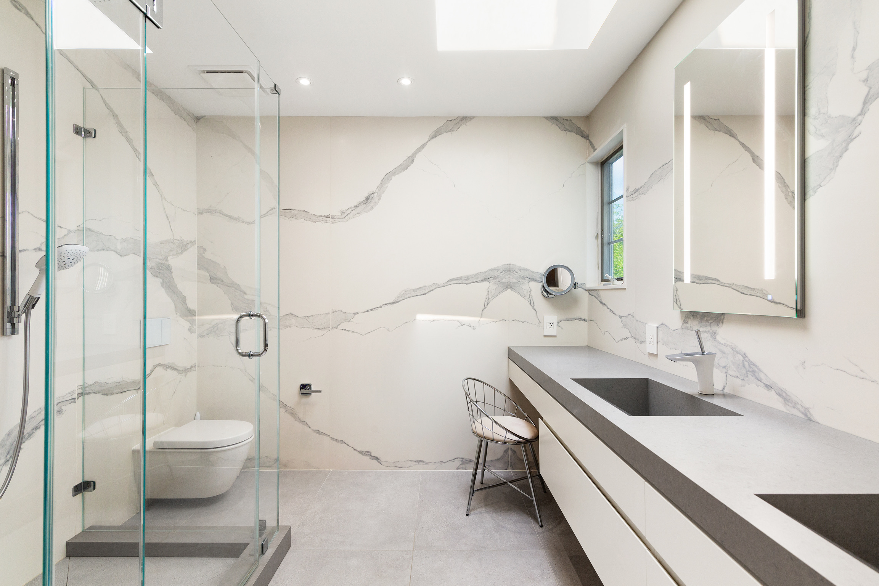
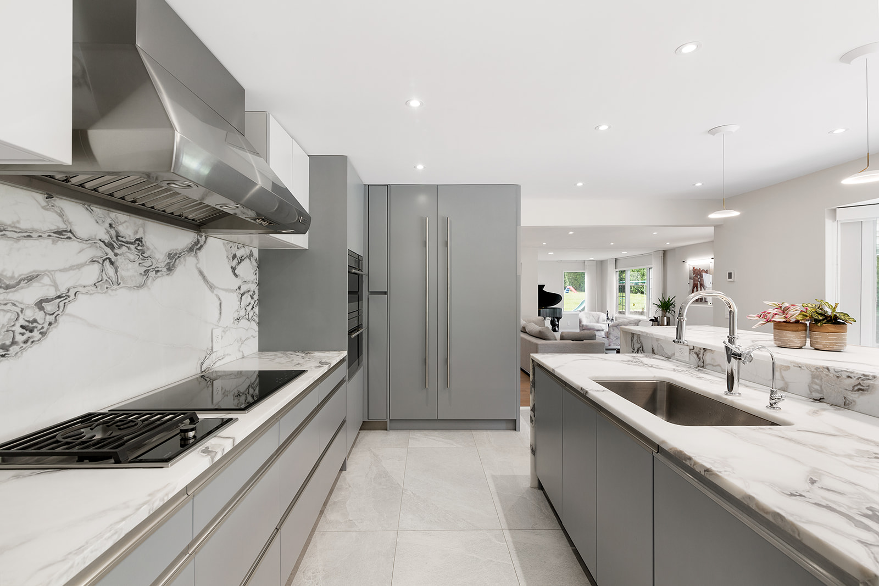
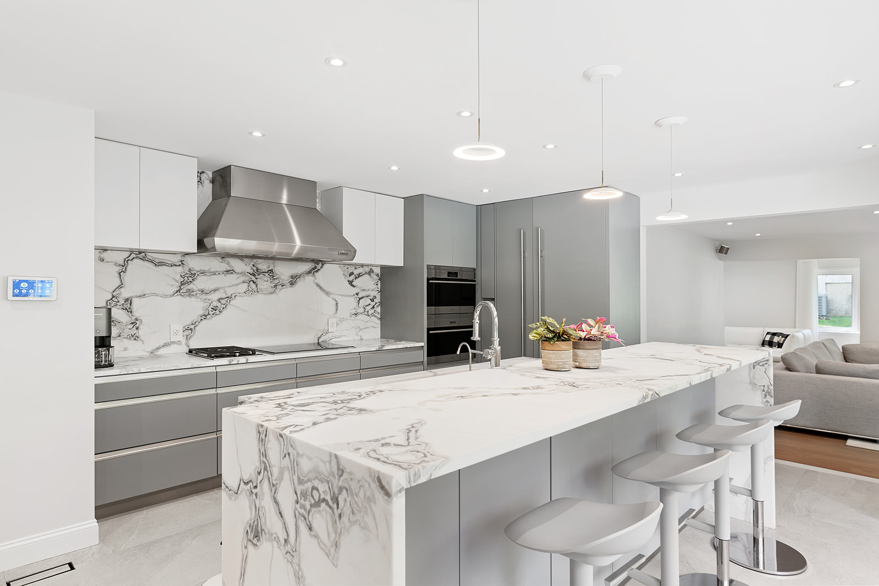

This project was comprised of the selective gut renovation of a kitchen, primary suite (bathroom and walk-in closet), and secondary bathroom. A complete reconfiguration of the primary suite and secondary bathroom created two spacious and luxurious day-light-filled rooms. Porcelain slabs were meticulously arranged to create a cohesive marble pattern throughout both bathrooms. Custom-designed and crafted integrated double sinks inhabit both bathrooms. The framing was redesigned to sculpt the daylight around an existing skylight in the primary bathroom. Custom cabinetry in the walk-in closet and custom glass doors create a boutique atmosphere for the primary suite.
Project Team
Architect of Record: Haute Architecture DPC
Structural Engineer: SDG Engineering
Contractor: DVE Construction
Closet Millwork: 360 Degree Prestige Contracting Inc
Photography: Allyson Lubow Photography