Location: Fire Island, New York
Gross floor area: 4500 sft
Completion: Concept – 2011
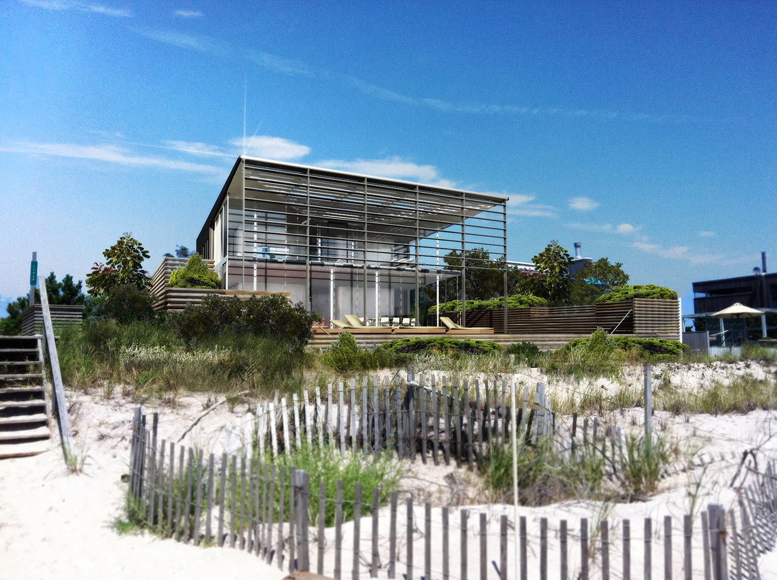
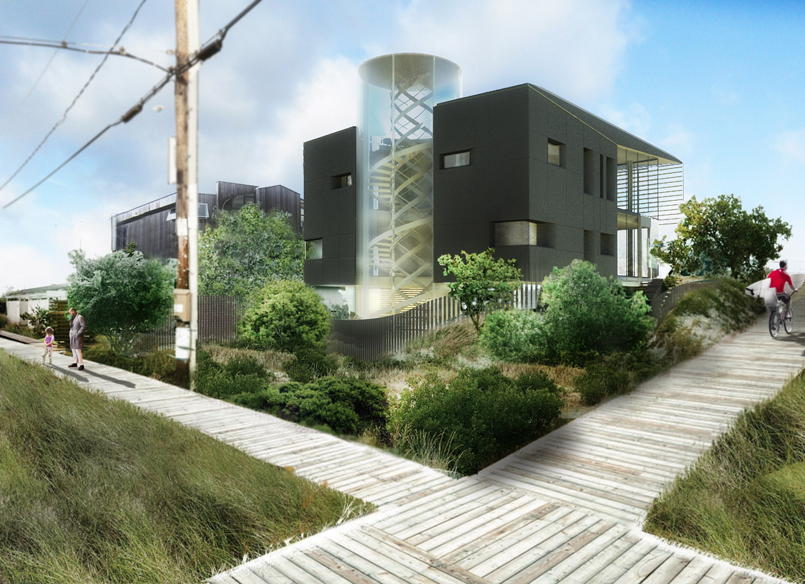
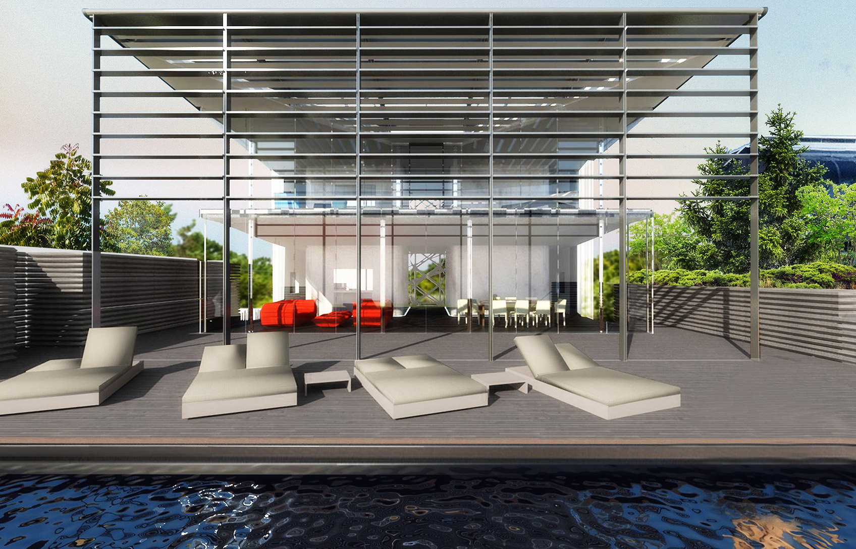
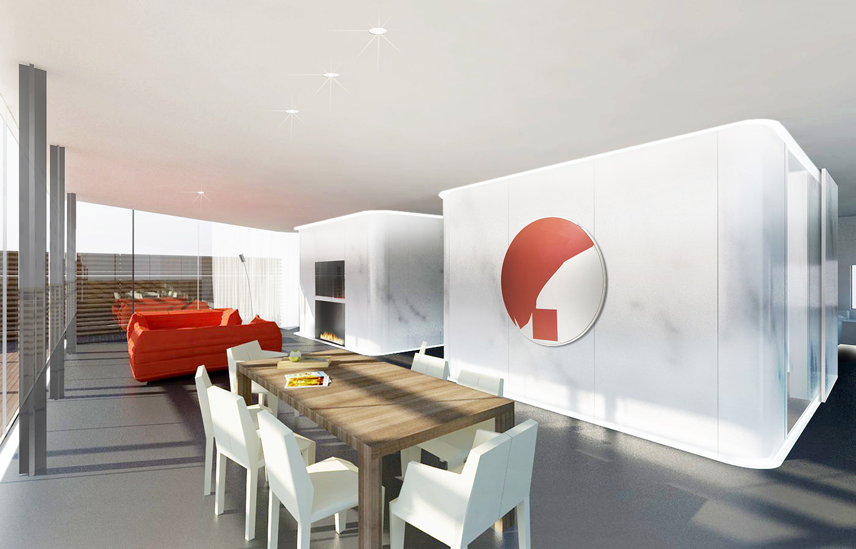
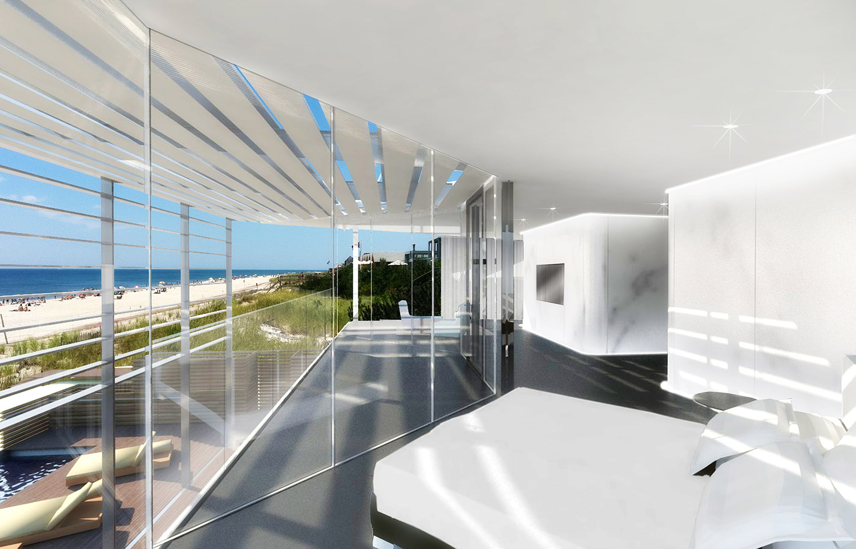
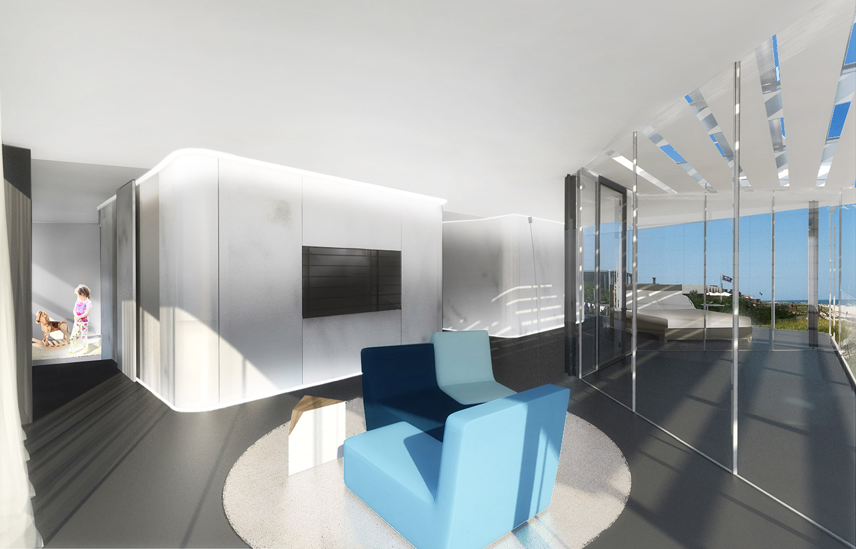
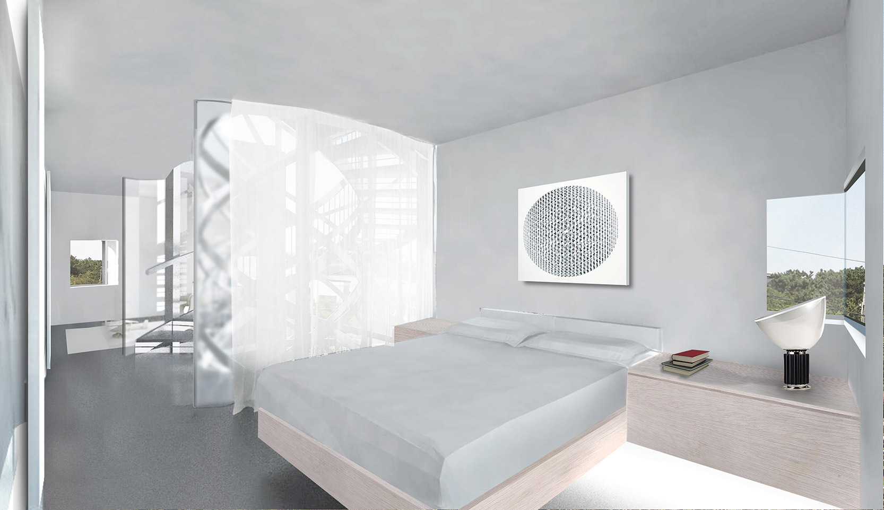
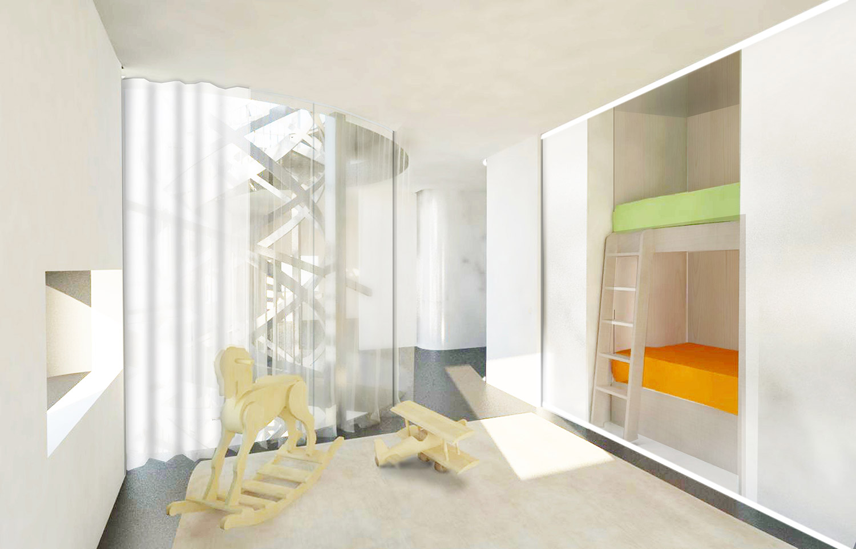
The goal of a net-zero energy balance for this project was achieved by using the principles of a passive house: including enhanced natural ventilation, recycled materials, and a walkable photovoltaic roof. With its full-height hurricane-proof glazing facing towards the ocean, the connection between the interior and exterior enhanced the owners’ experience of living on the beach. The house embodies the intersection of luxurious living amenities and maximum environmental consciousness thanks to its elaborate building management system.
Project Team
Architect of Record: Haute Architecture DPC
Structural Engineer: Eckersley O’Callaghan & Partners LLC
MEP Engineer: ADS Engineers
Civil Engineer: Bill Suckow
Lighting Designer: Isometrix Ltd.