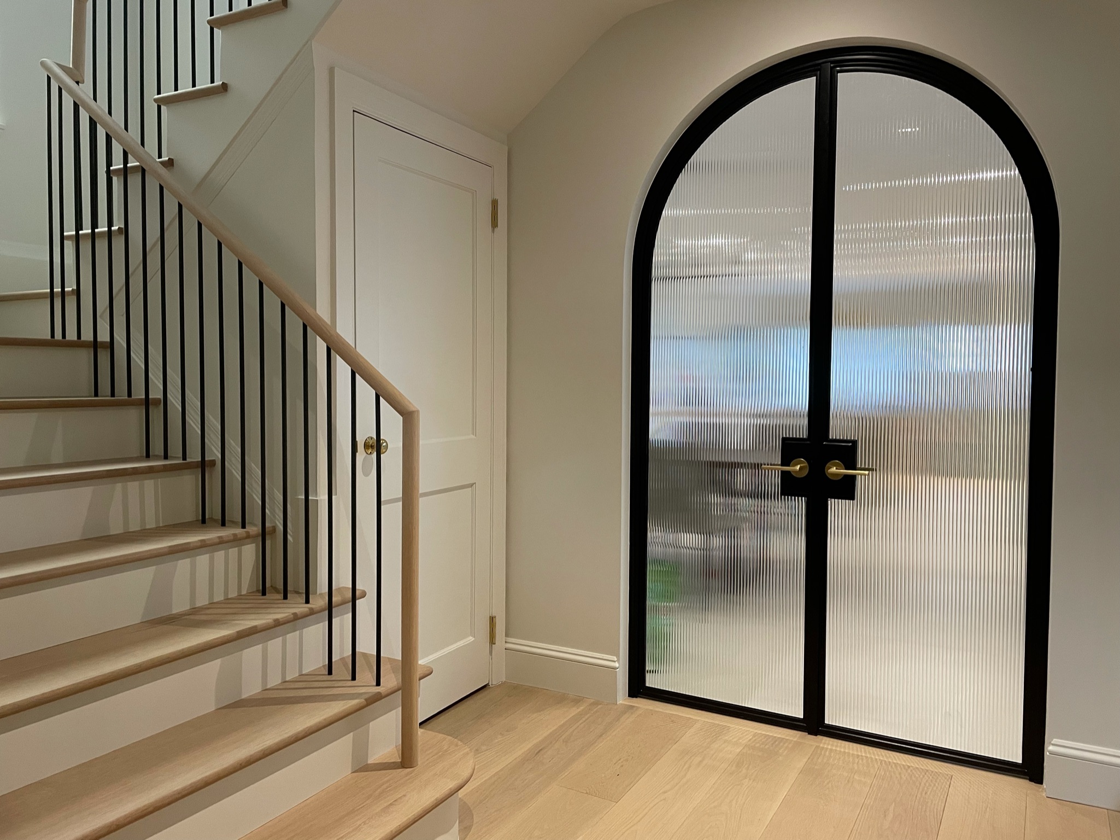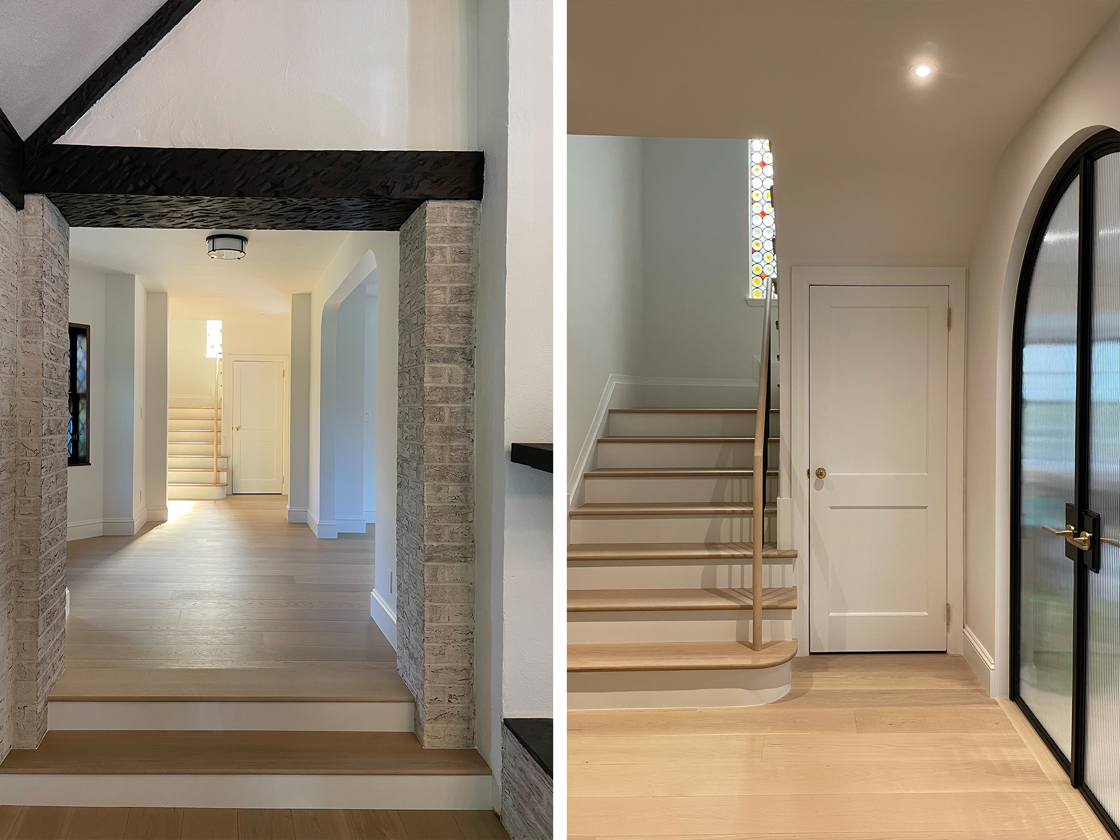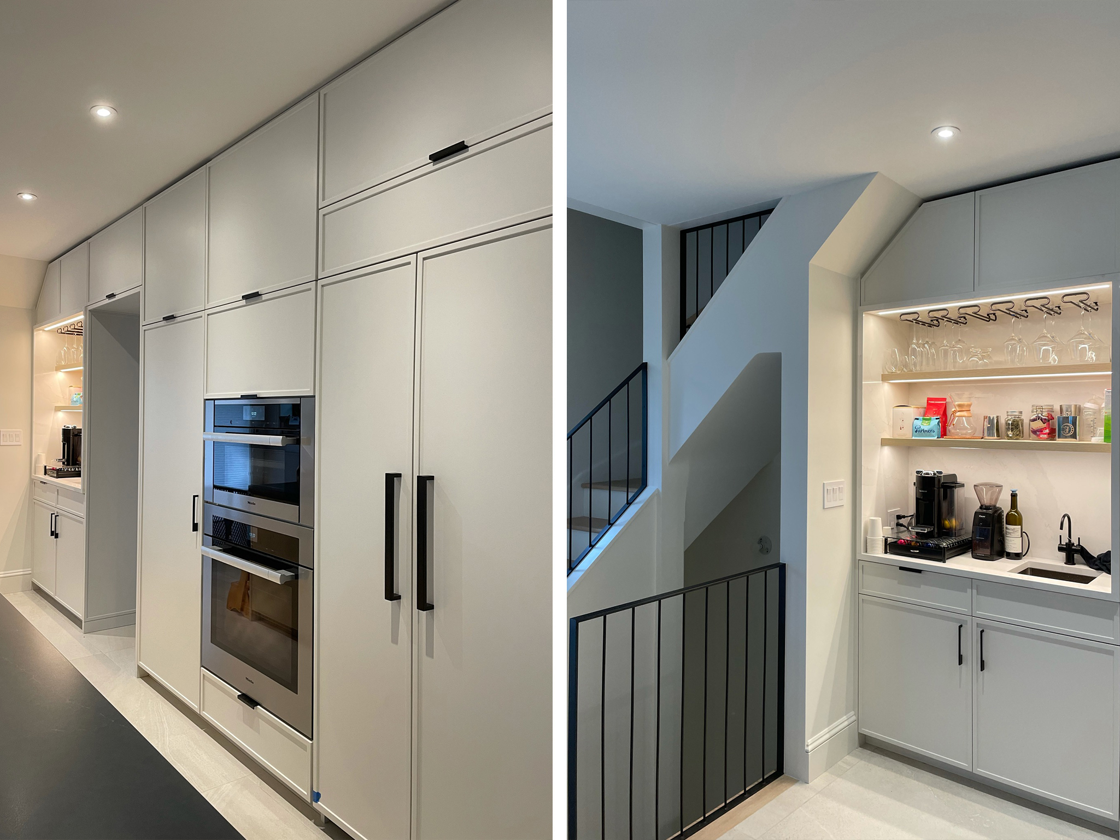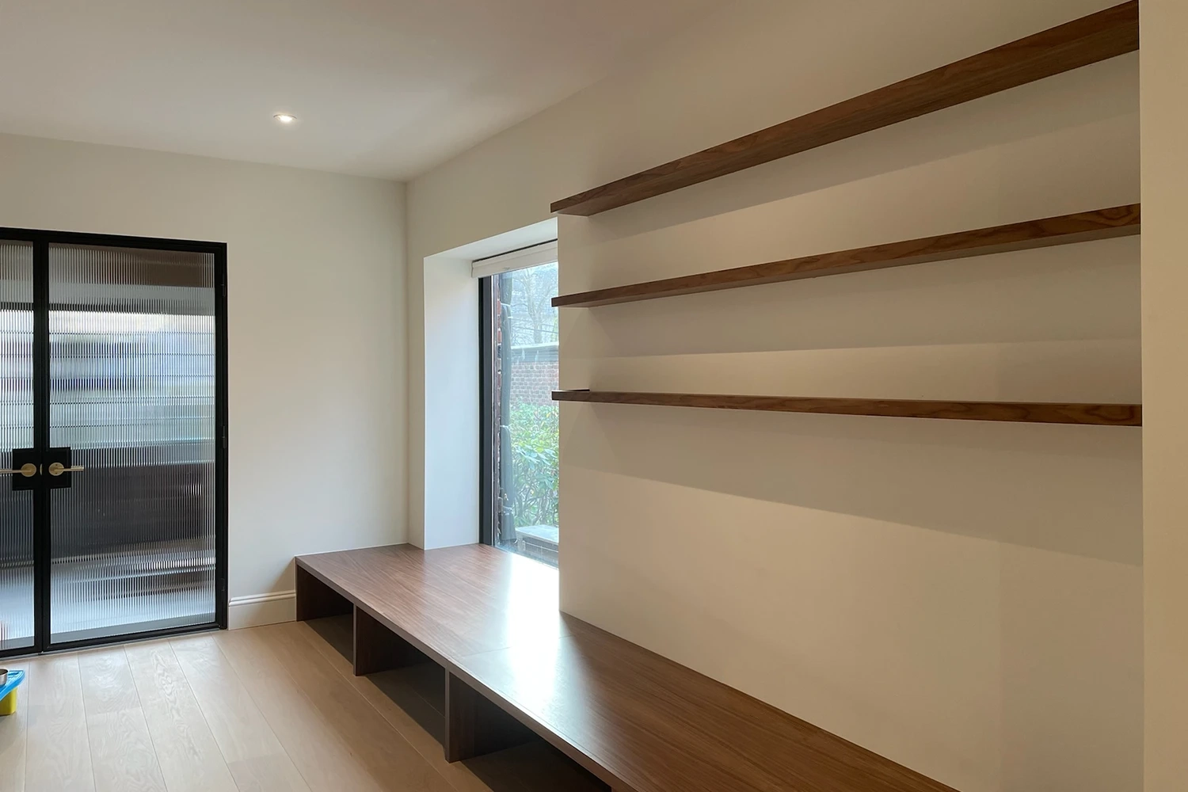Location: Forest Hills, New York
Gross floor area: 6455 sft
Completion: October 2021




This project was the interior gut renovation of a charming 1920’s Tudor-style home. Custom cabinetry in the new kitchen and mudroom created a seamless integration of function and style. New custom fluted glass and steel doors, wide-plank wood flooring throughout, new antique-style radiators, and new bathrooms updated the home for modern living. A brick-lined great room was limewashed to create a new modern feel for the stately room.
Project Team
Architect of Record: Haute Architecture DPC
Structural Engineer: SDG Engineering
MEP Engineer: RJD Engineering
Contractor: 360 Prestige Contracting
Photography: Haute Architecture DPC