Location: Alford, Massachusetts
Gross floor area: 3211 sft
Completion: Concept 2020
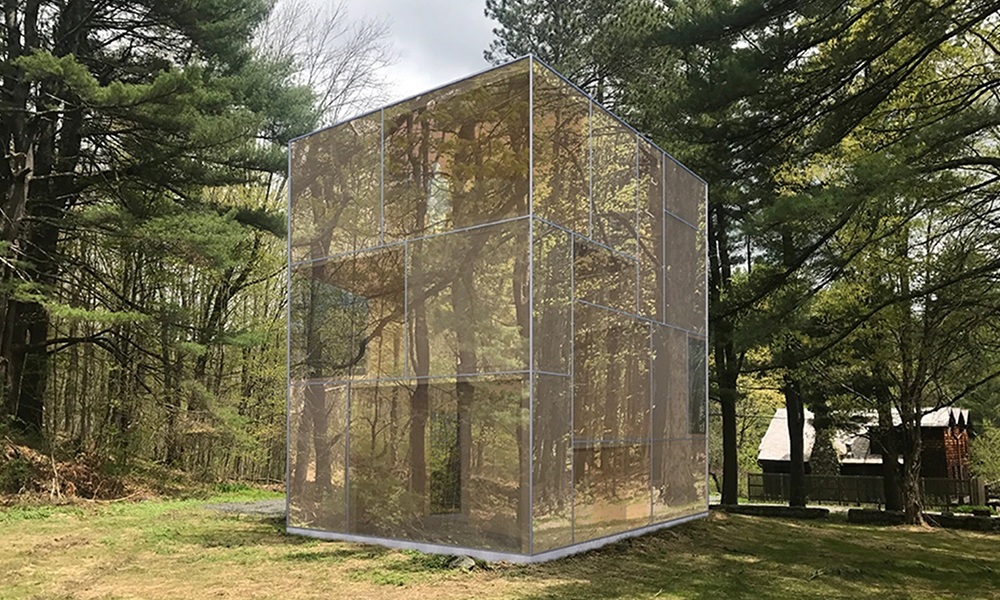
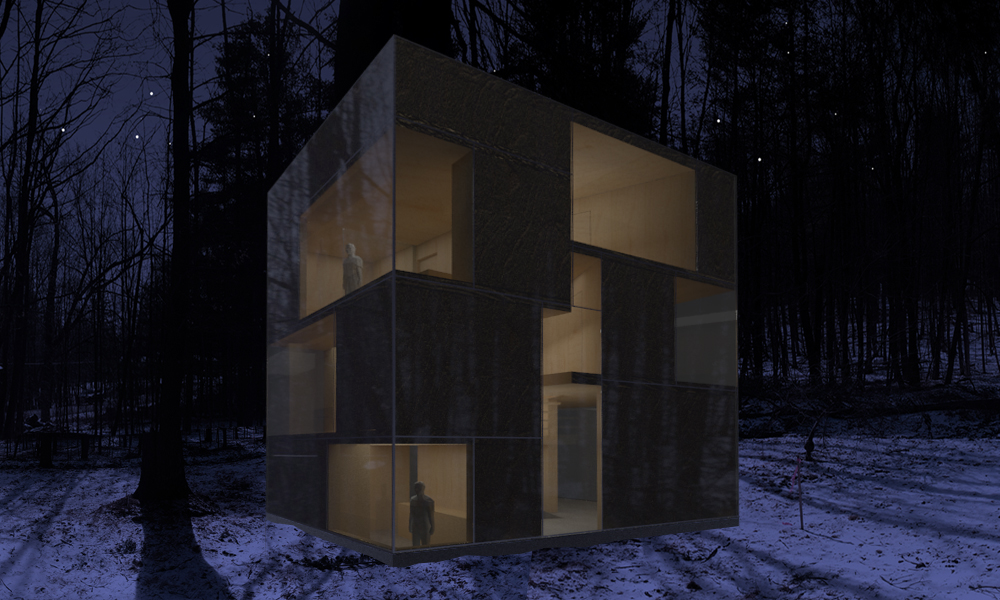
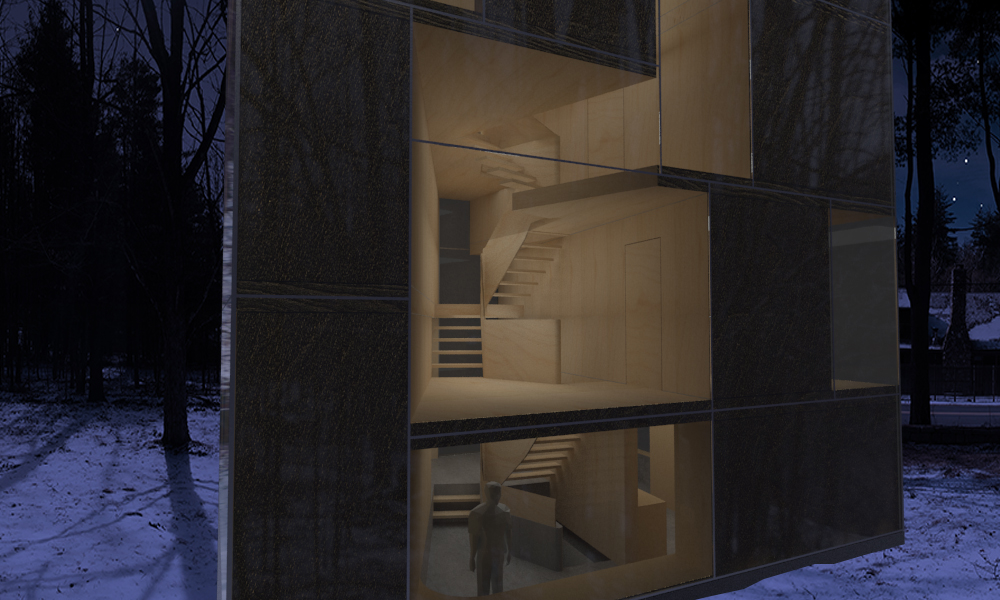
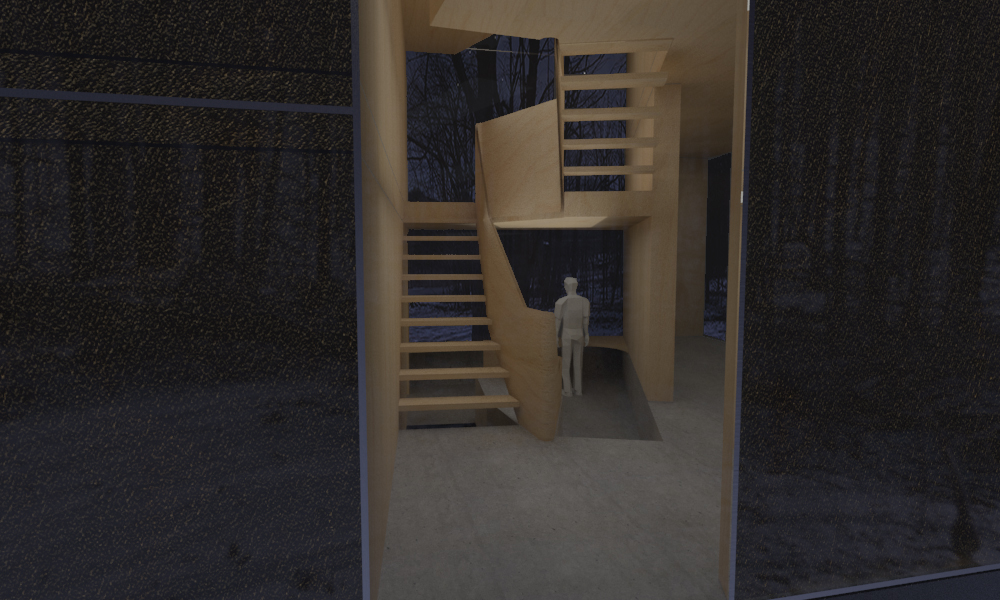
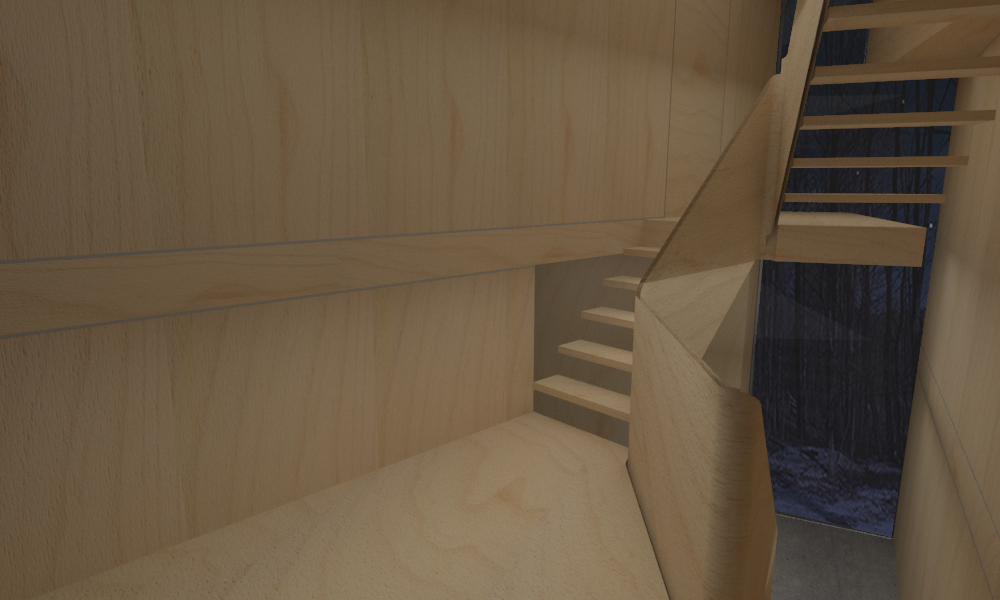
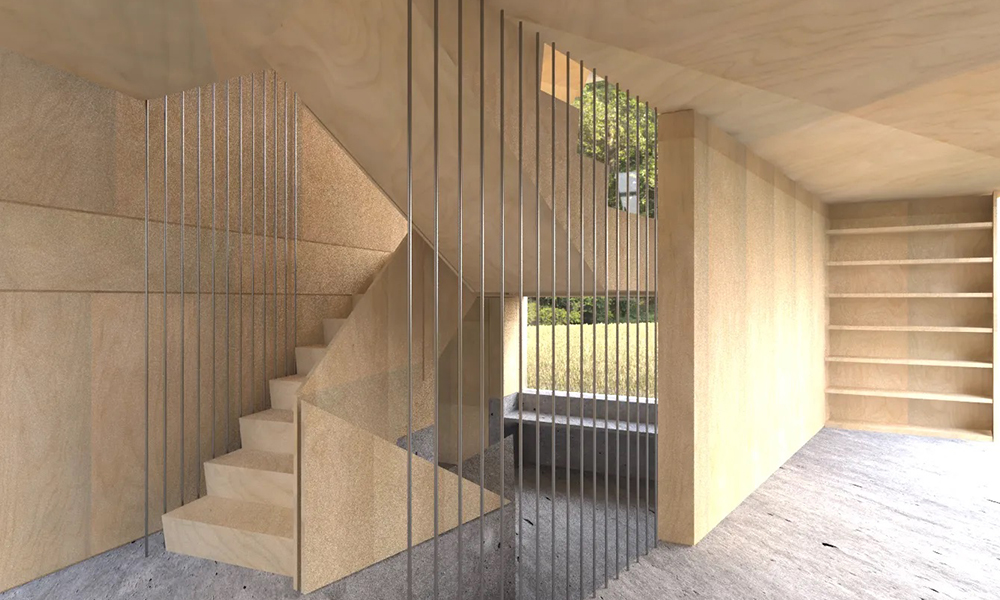
With its prominent location near the entrance of a private estate, the Gate House was designed as a mercurial beacon whose reading shifts throughout the day. The building is in dialogue with the modern archetype of the glass house; By day, the reflective glass exterior conceals the house in its lush surroundings.
By night, the building’s multifaceted organization is revealed. Its polyvalent nature derives from visual axes aligned towards the other residences within the property. The building’s split levels create privacy for each guest suite. A central stair connects the varying levels, while its performative landings offer interactive lounge spaces. The pristine exterior glass facade is juxtaposed with an organic plywood finish on the interior.
Project Team
Architect of Record: Haute Architecture DPC
Structural Engineer: Tocci Engineering
MEP Engineer: JMV Engineering
Civil Engineer: Graylock Designs
Lighting Designer: Dirtworks P.C.