Location: Manhasset, New York
Gross floor area: 4000 sft
Completion: January 2016 Phase 1, January 2021 Phase 2

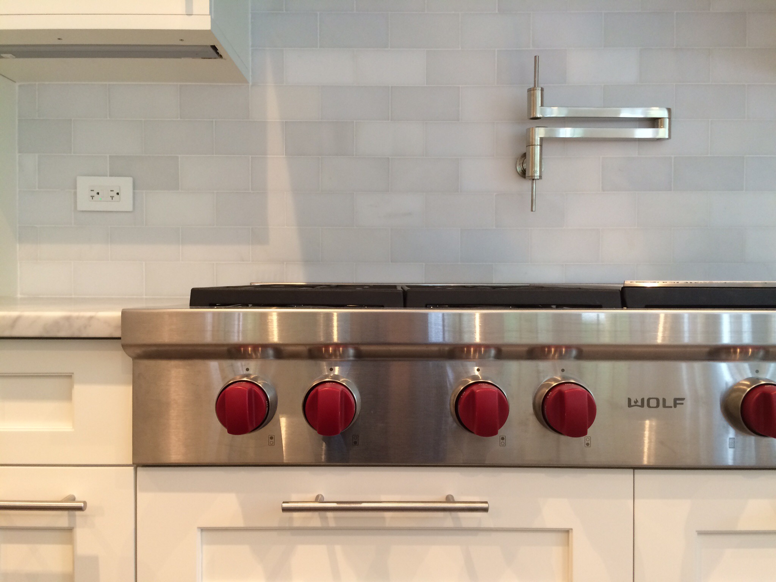

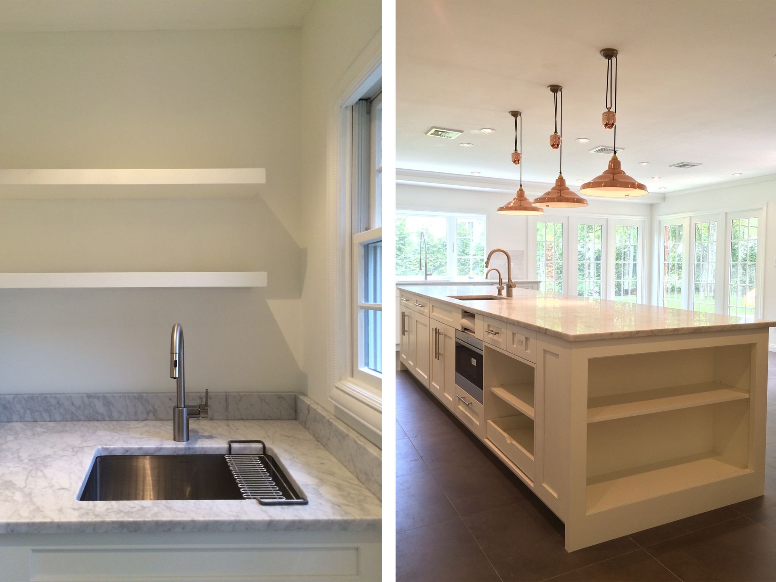

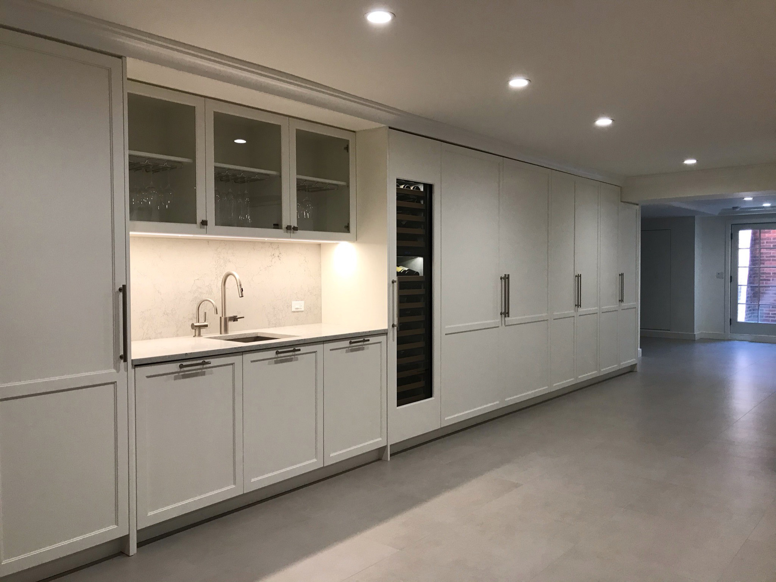
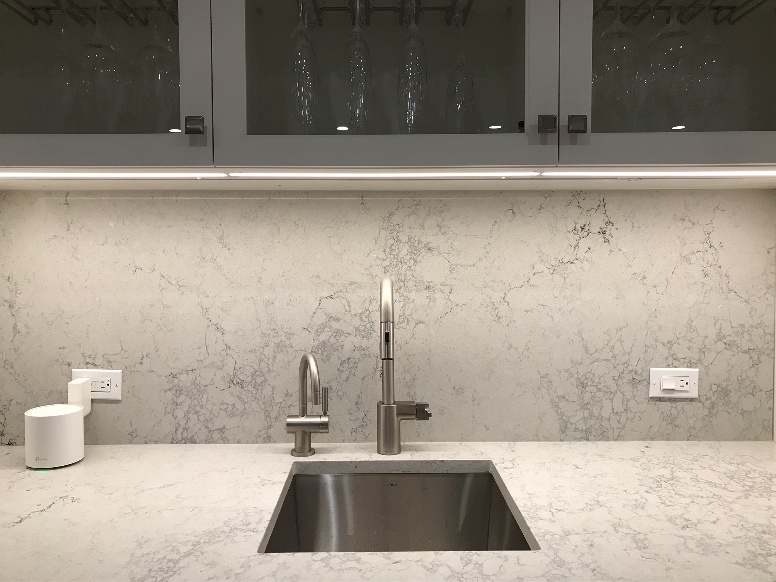
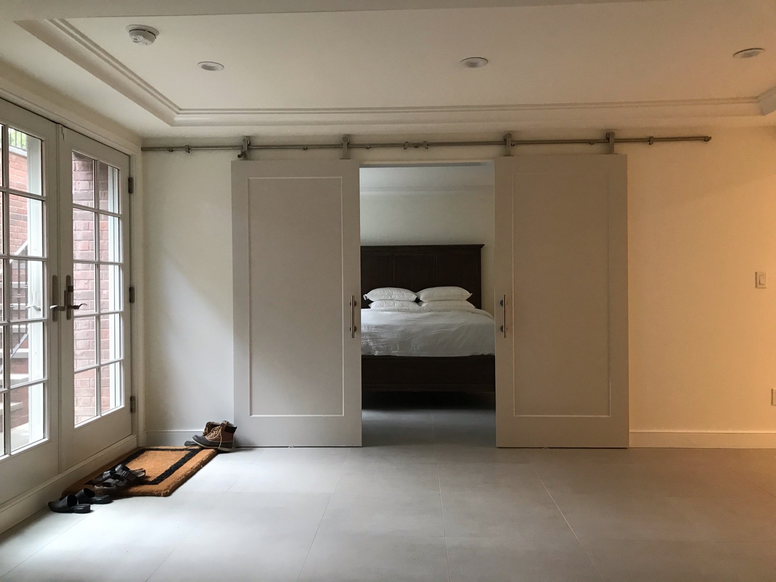
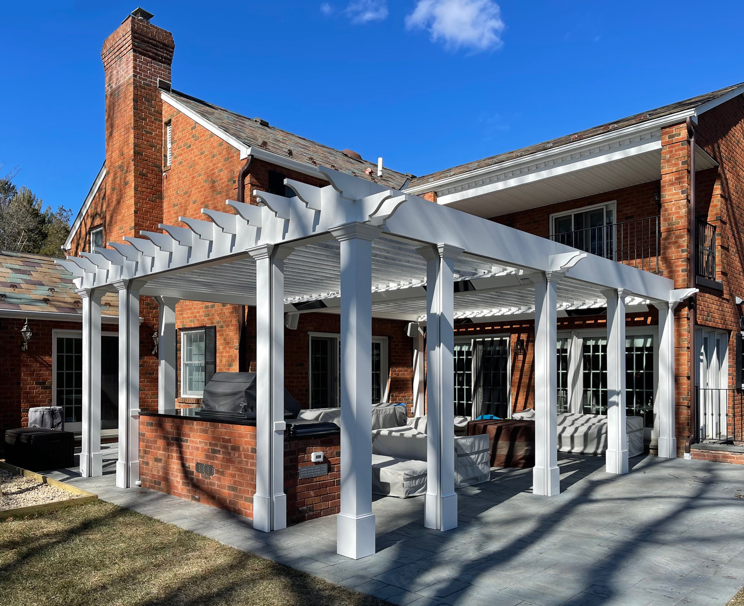
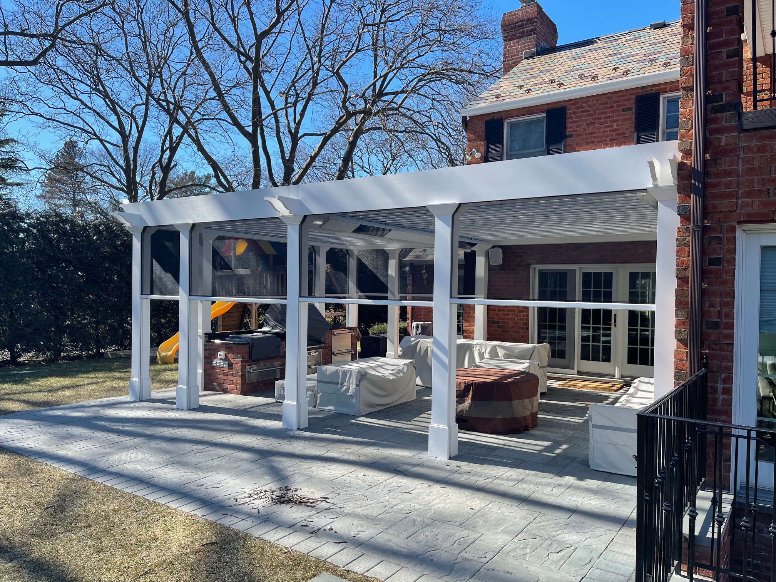
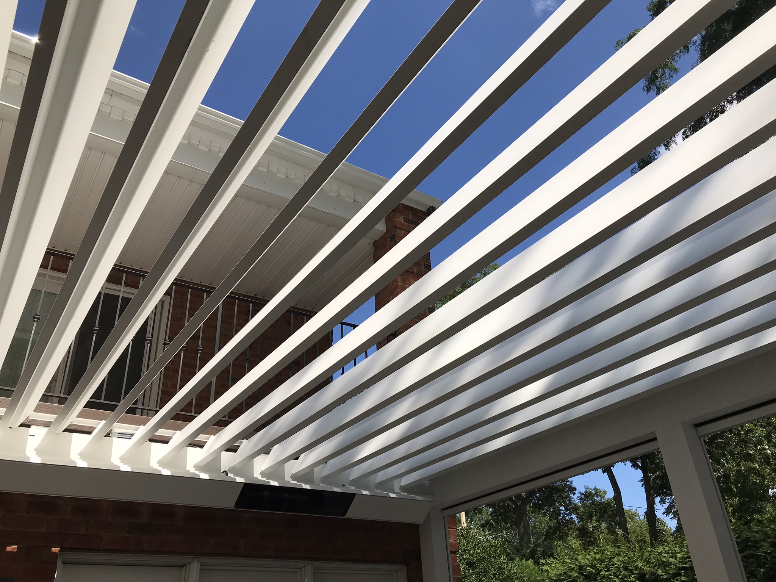
This project was completed in two phases. The first phase consisted of the interior gut renovation of the existing circa 1940s colonial-style home, including a new kitchen, mudroom, and 3 bathrooms, and new flooring throughout.
The second phase consisted of the finishing of the cellar into a living and entertaining space, with a guest bedroom suite. It included underpinning the foundation to achieve a higher ceiling height as well as hydronic radiant floor heating. A new steel girder was installed to remove a central column. A new bedroom and bathroom were created as well as a bar and media room with custom cabinets. A new exterior stairwell brings daylight into the cellar space and connects the cellar with the newly expanded rear patio.
The second phase also included a new pergola with automatic louvers, and insect screens, with integrated lighting and heating. The pergola was done in a colonial style to be congruous with the existing colonial home.
Project Team
Architect of Record: Haute Architecture DPC
Structural Engineer: Reilly Tarantino Engineering, SDG Engineering
Contractor: Royalties International
Photography: Haute Architecture DPC