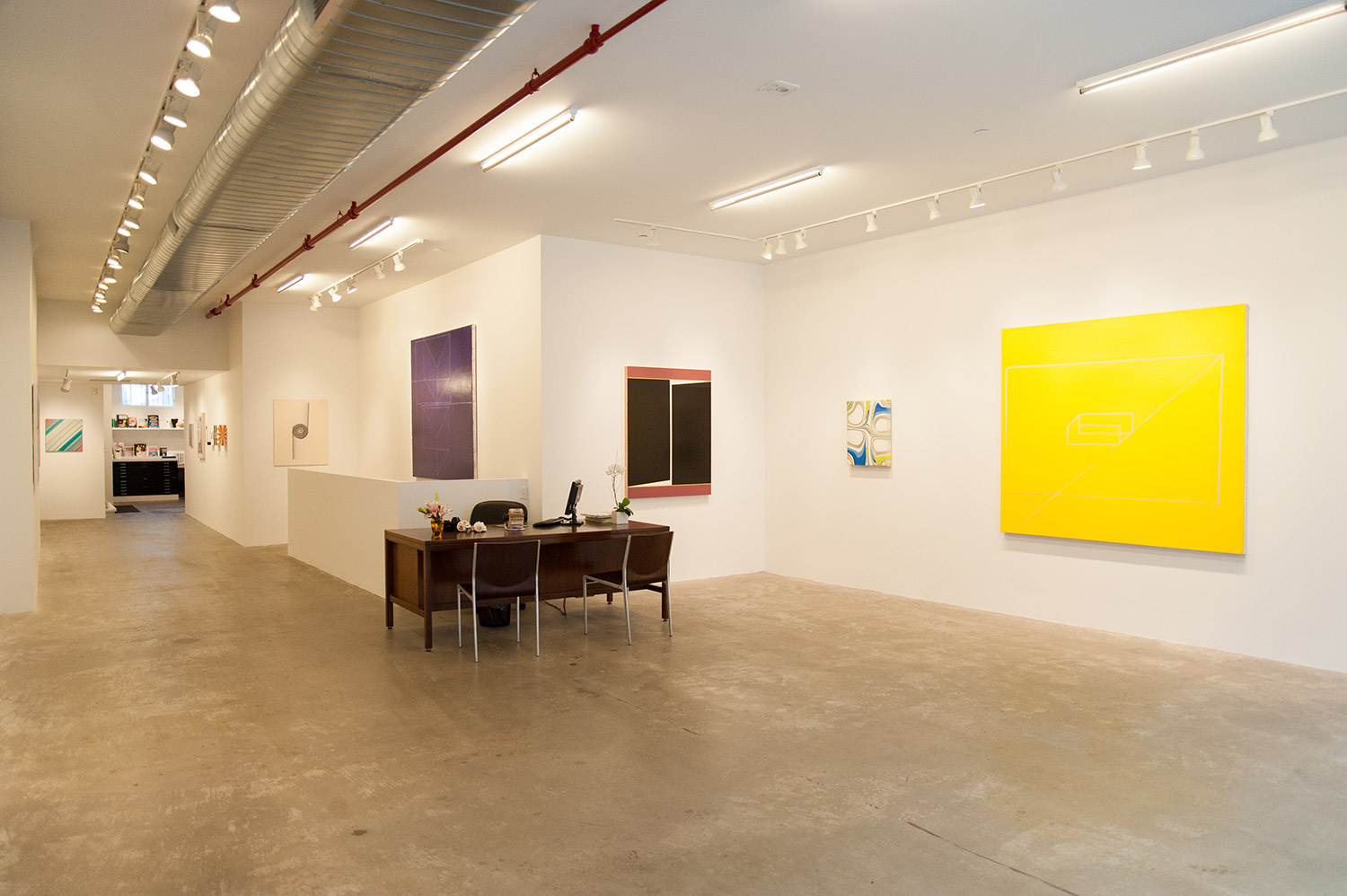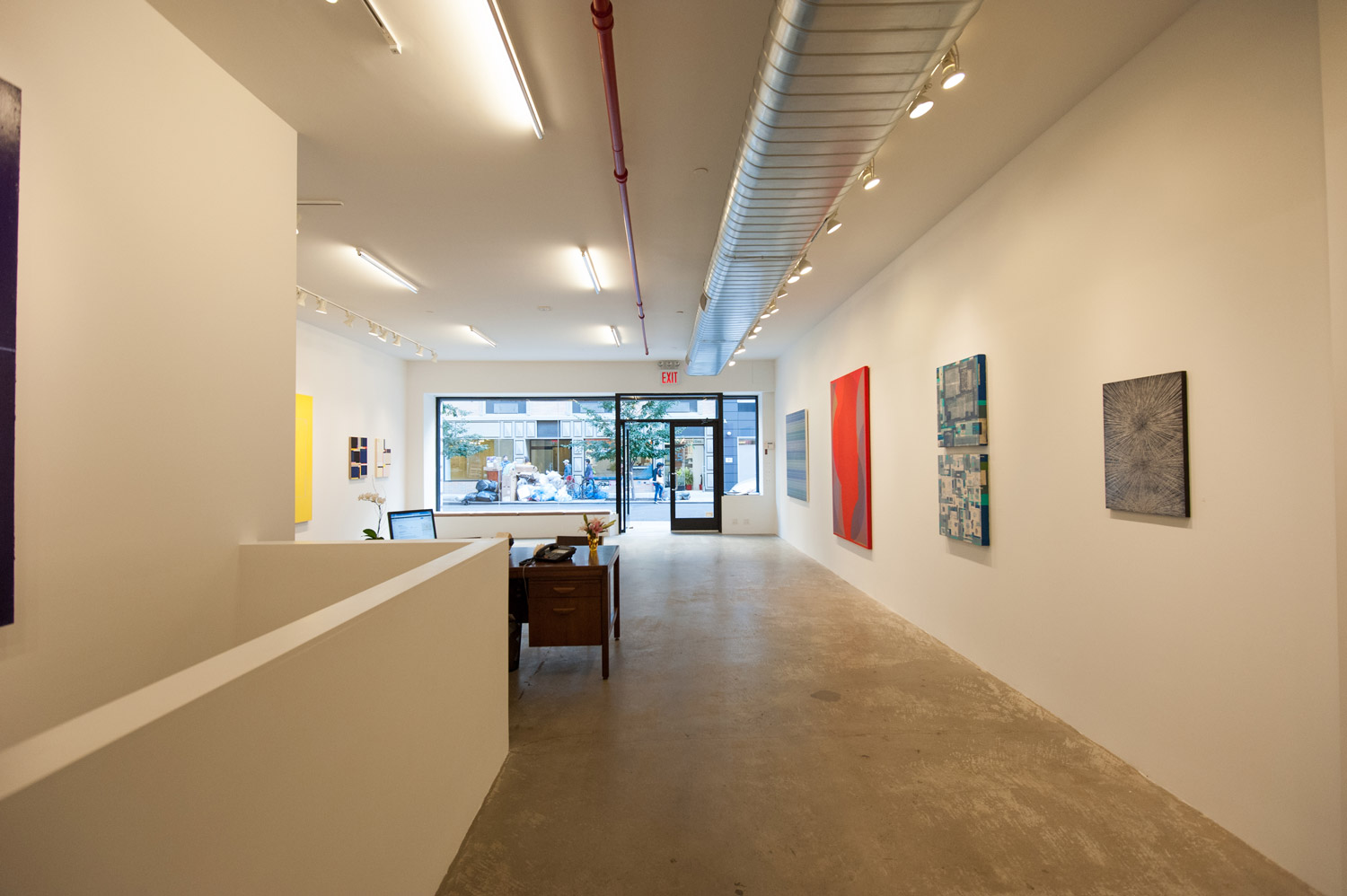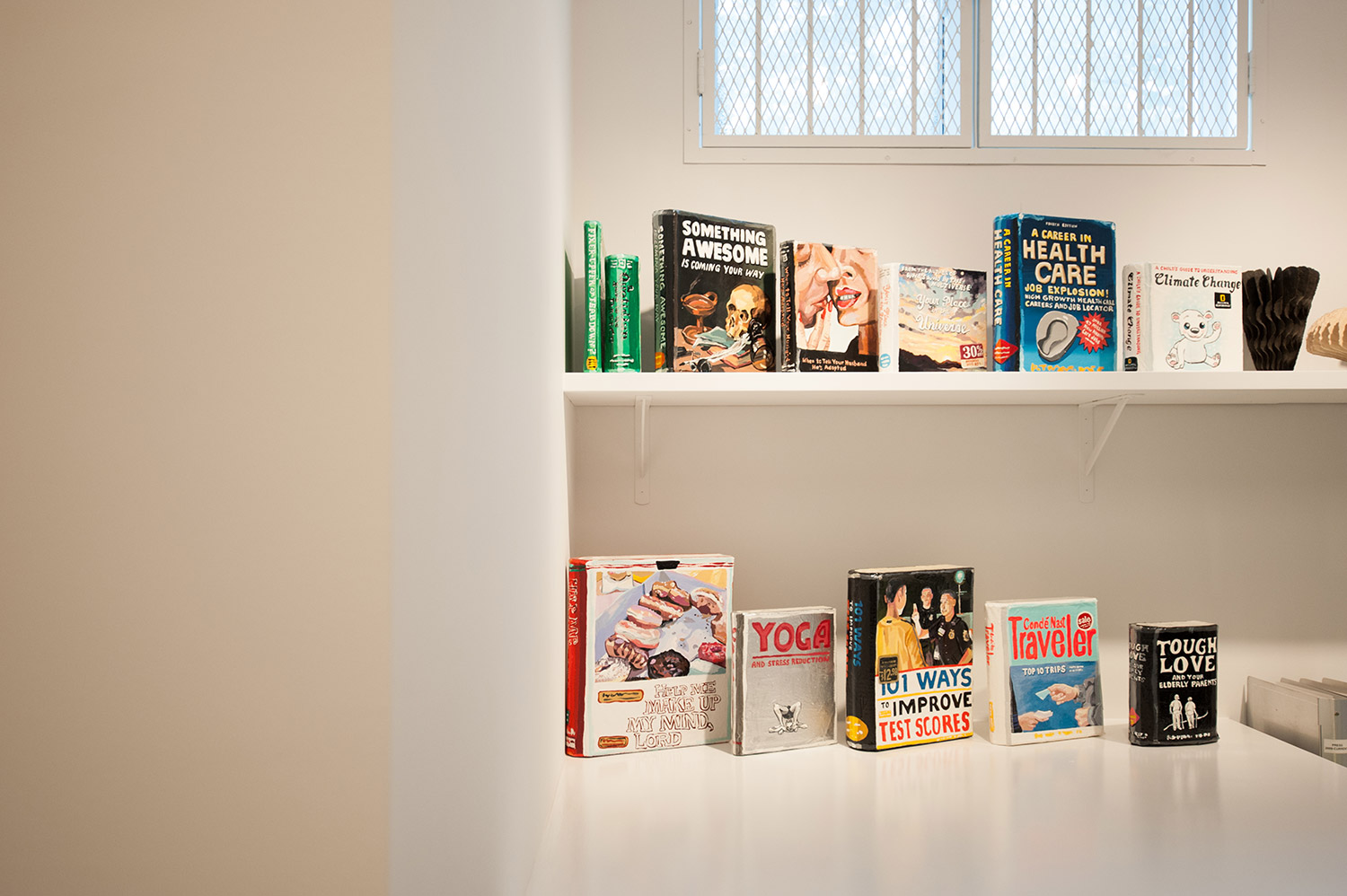Location: Manhattan, New York
Gross floor area: 1200 sft
Completion: August 2012




The McKenzie Gallery was relocated from the Chelsea art district to the Lower East Side in Manhattan. The move enforced the area’s reinvention as an artistic hub. A former clothing store was converted into an art gallery. Challenged with spatial constraints such as low ceilings and narrow, dark spaces, the floor plan was reconfigured to deliver filtered daylight deep into the space.
The former storefront with its seating area is used as a communication element between the gallery’s calm interior and the bustling neighborhood. Through minimal design, reduced color, and material palettes, the art becomes the focus of the space.
Project Team
Architect of Record: Haute Architecture DPC
Structural Engineer: ——-
MEP Engineer: J——-
Contractor: B——-
Photography: ——-