Location: Manhattan, New York
Gross floor area: 7680 sft
Completion: June 2023
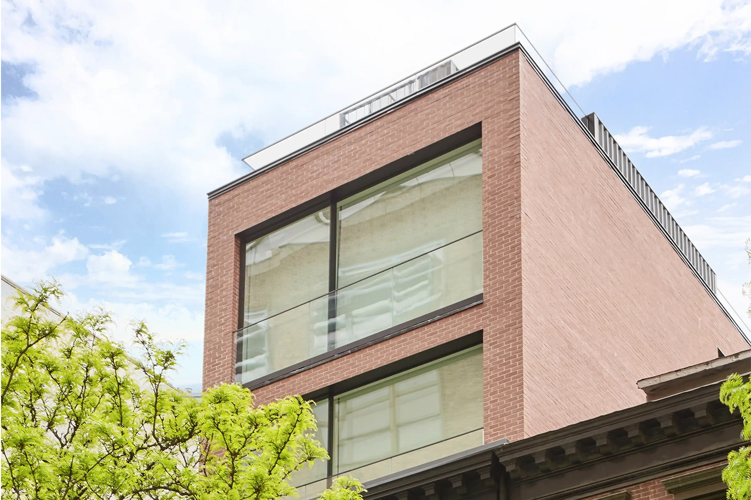
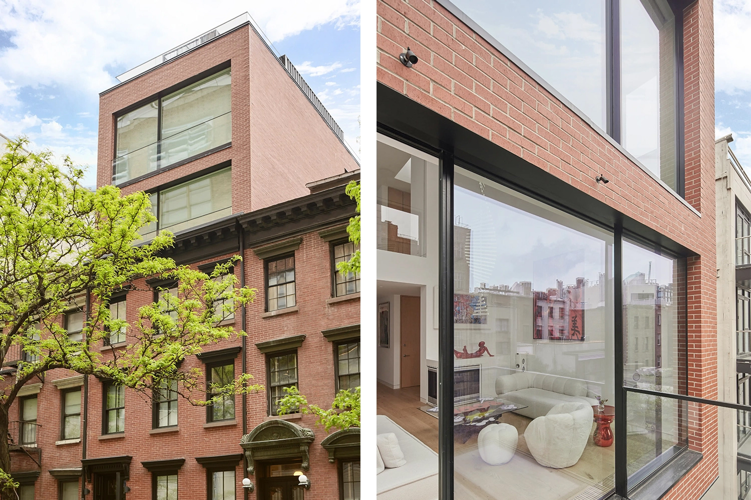
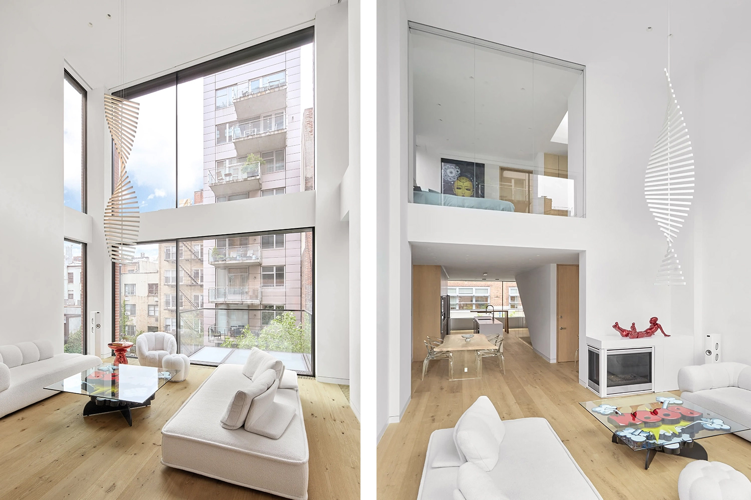
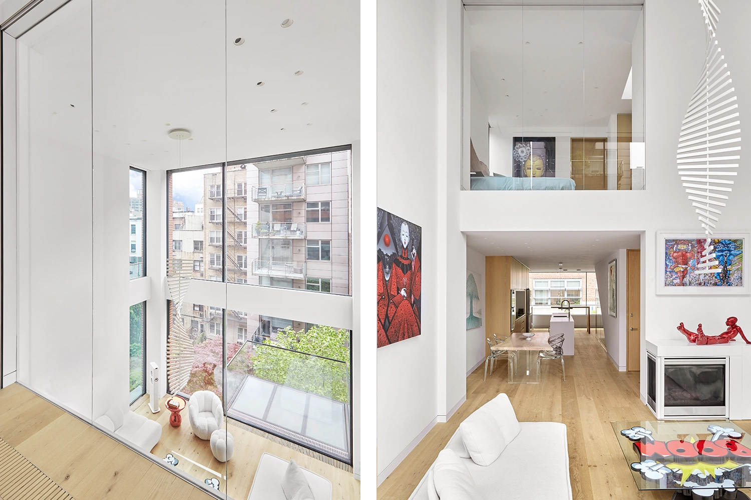
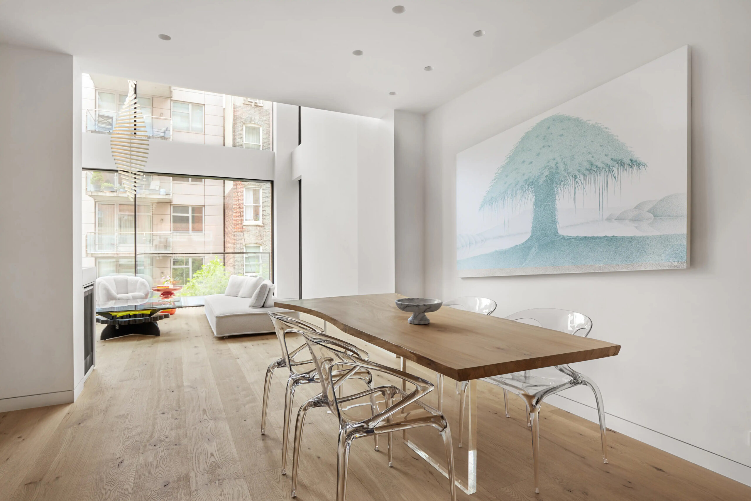
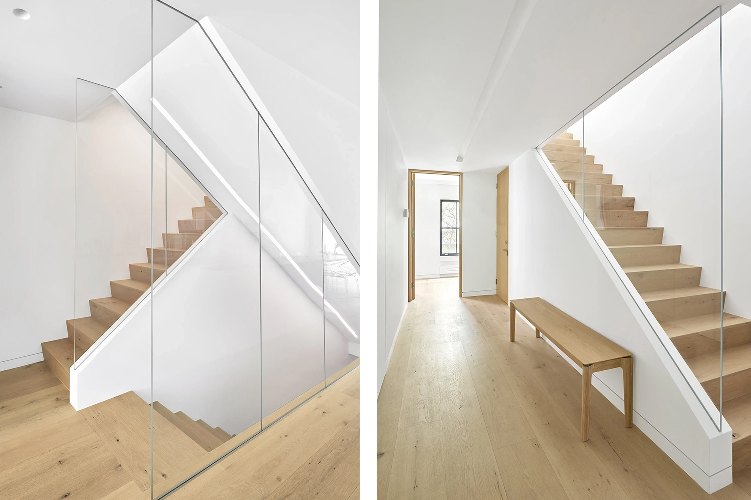
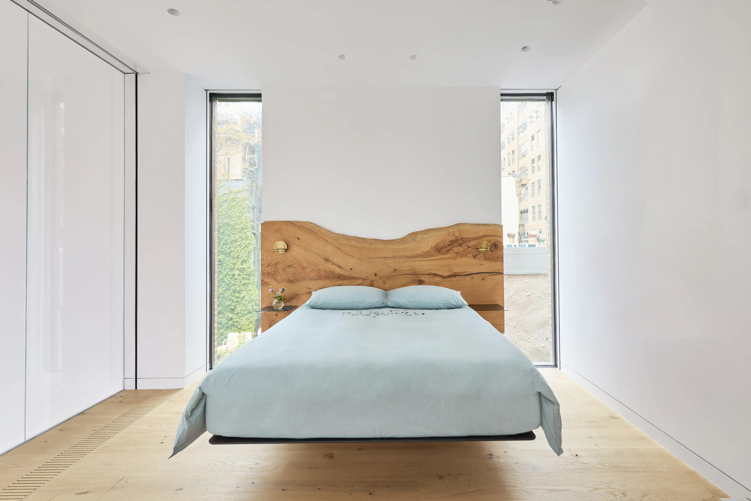
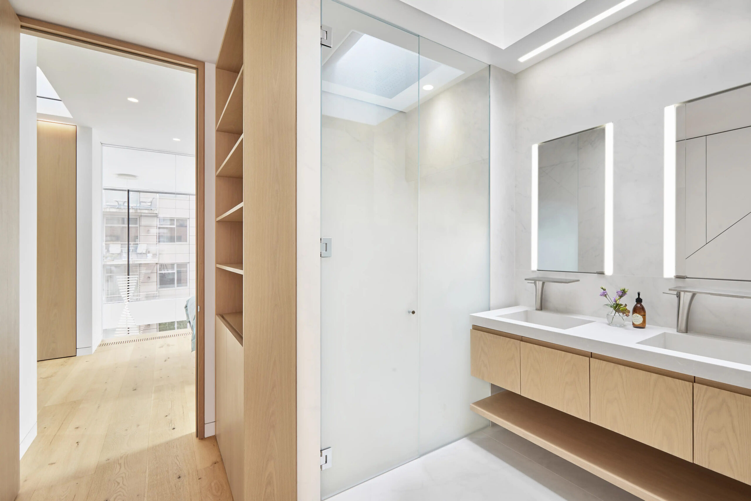
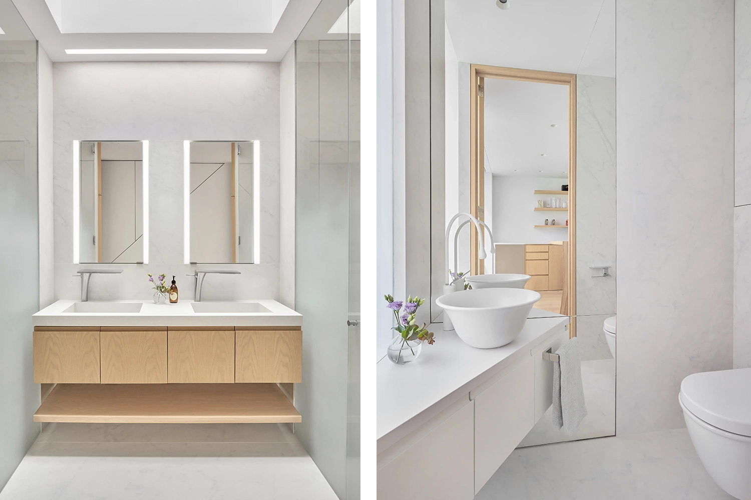
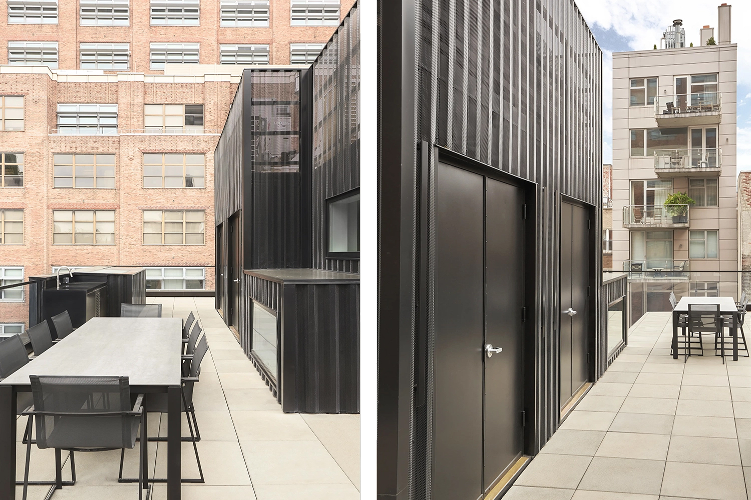
The primary design goal was to modify and expand the triplex penthouse to optimize usable space and to create a pied-a-terre that would serve a family of 5. An expansion of the uppermost floor would also allow a new rooftop terrace to be designed.
The final design incorporates the local townhouse vernacular of red brick and extends it into the addition above. Though the material draws from the existing fabric, Haute Architecture incorporated modern windows and glass proportions for the two-story addition to express the new volume above the cornice. The dramatic double-height living space is accentuated with expansive windows and a feature pendant light sculpture. The windows are situated around the room’s corners so that oblique views of the city are attained. The result is a two-story sunroom. The master suite overlooks the double-height living space, visually extending the master bedroom and making the master suite feel more spacious.
The articulation of the private stair versus the public stair was an important element. With the use of glass partitions to meet the various fire code requirements, Haute Architecture was able to achieve a feeling of openness within the apartment, reminiscent of a single-family home; intertwined with the private stair is a fully enclosed fire-rated public stair. The private, internal stair is further distinguished from the public stair by continuing the warm wood floor material along the treads.
Project Team
Architect of Record: Haute Architecture DPC
Structural Engineer: Tocci Engineering, PLLC
MEP Engineer: JMV Consulting Engineering P.C.
Lighting Designer: OneLux Studio
Contractor: Dutchman Contracting
Photography: Allyson Lubow Photography