Location: Manhattan, New York
Gross floor area: 1100 sft
Completion: June 2023
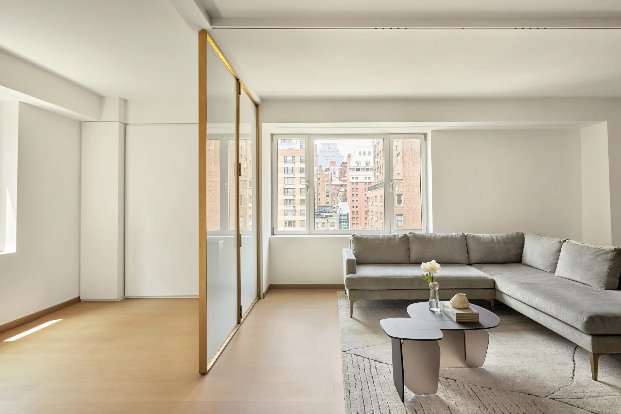
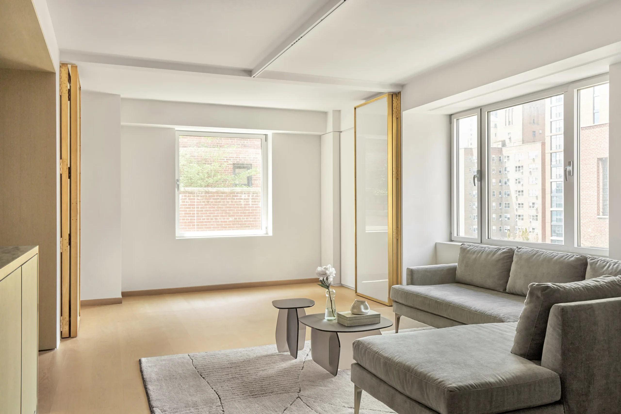
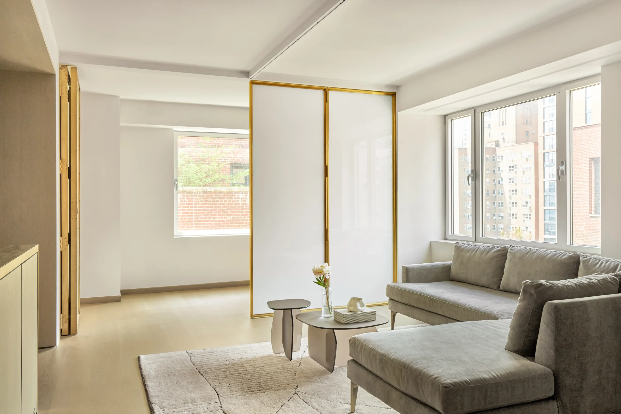
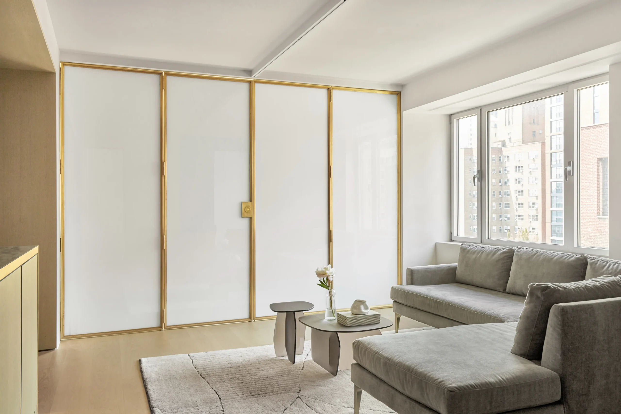
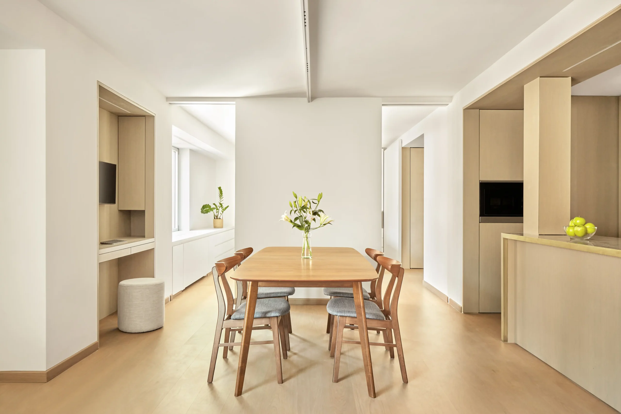
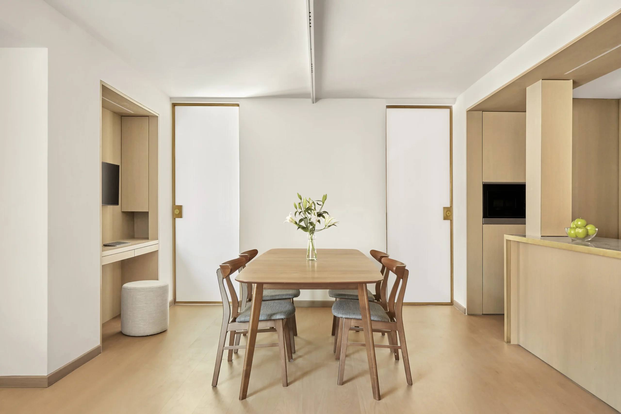
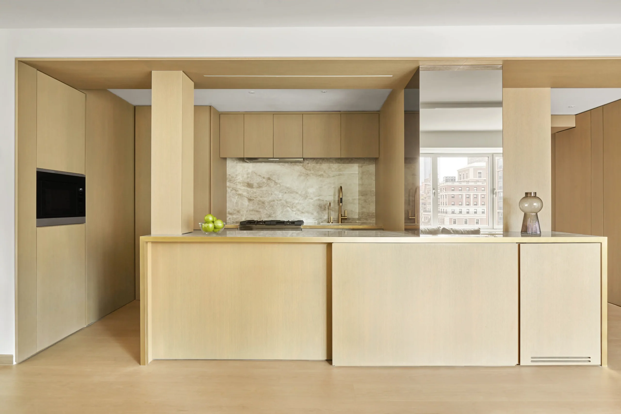
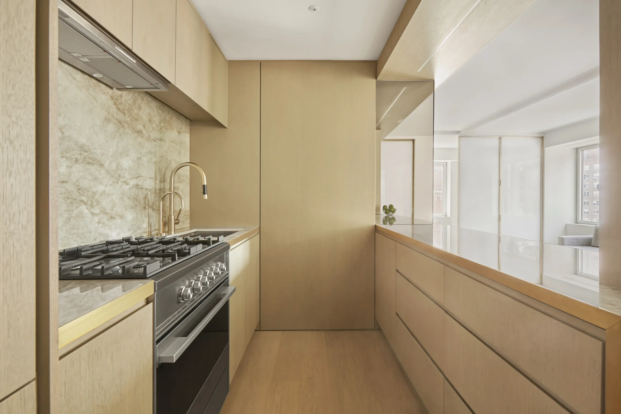
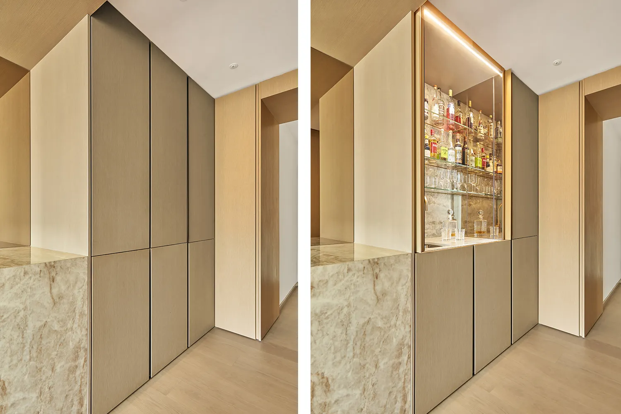
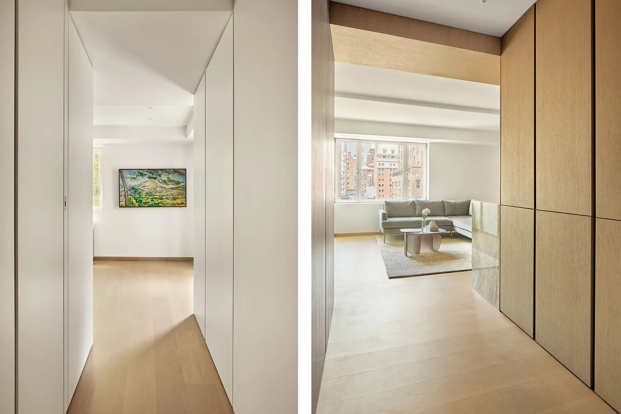
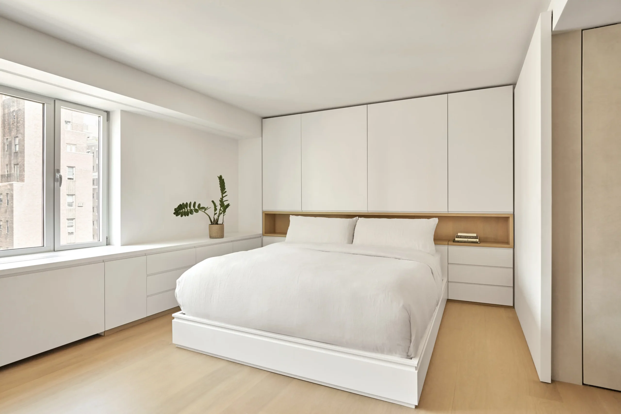
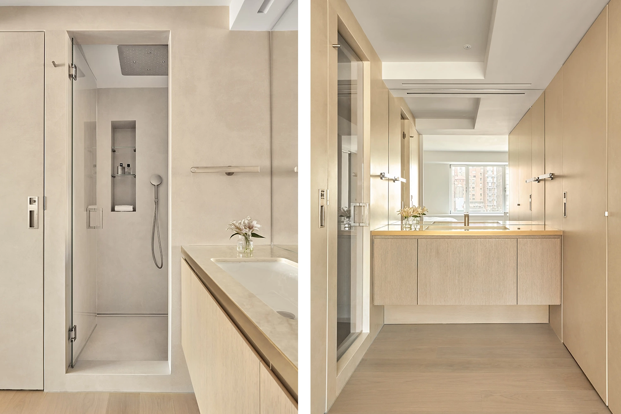
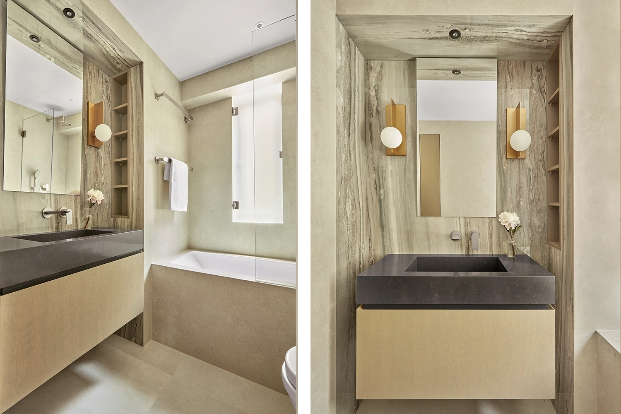
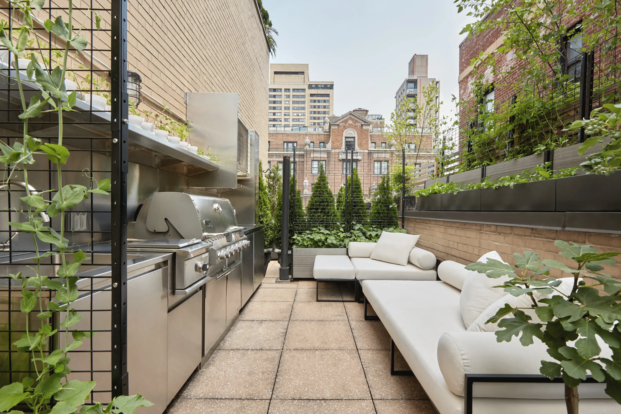
The design offers the homeowners a residence that is flexible in accommodating the various living modes of the family, whilst not compromising a spacious and airy environment.
Multiple views of the city are visible from every space, extending one’s eye outwards and creating an ongoing dialogue with the treasured city. Diffuse natural light emanates throughout the apartment, magnified by the translucent glazed full-height doors. These thoughtfully placed full-height doors make the apartment feel spacious, blurring room boundaries and enabling multiple routes of circulation.
A palette of warm and natural materials, such as bronze and white oak, respectively paired with crisp white walls sets a sophisticated tone.
Project Team
Architect of Record: Haute Architecture DPC
Structural Engineer: Eckersley O’Callaghan & Partners LLC
MEP Engineer: JMV Consulting Engineering P.C.
Contractor: Beckman Studio Design Build Inc.
Photography: Allyson Lubow Photography