Location: Brooklyn, New York
Gross floor area: 4700 sft
Completion: November 2021
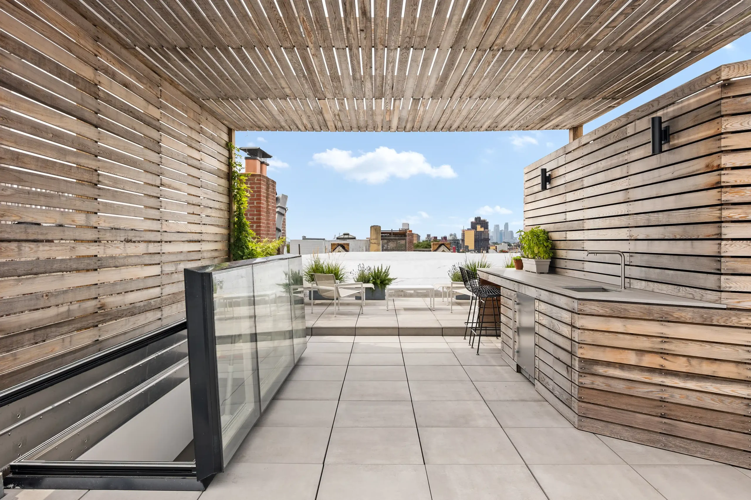
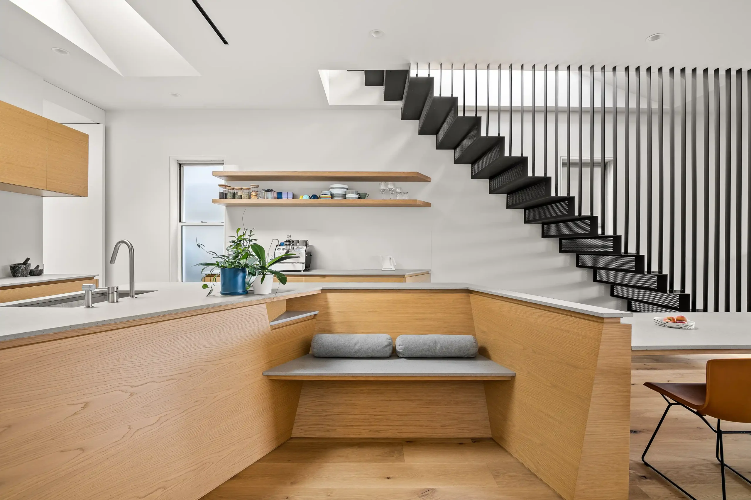
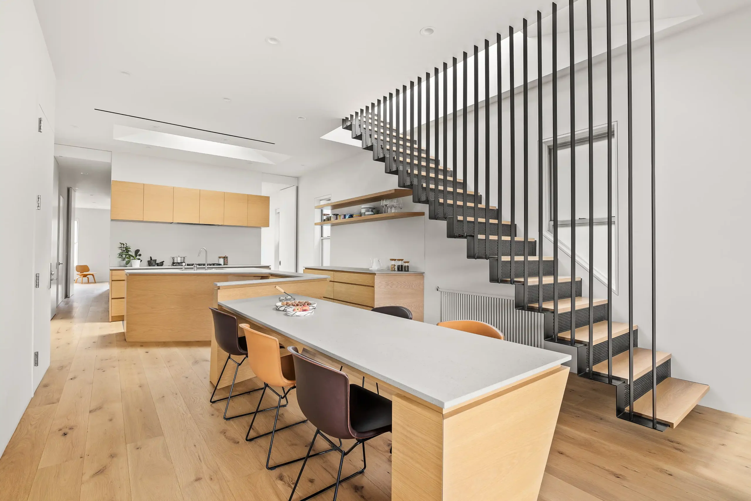
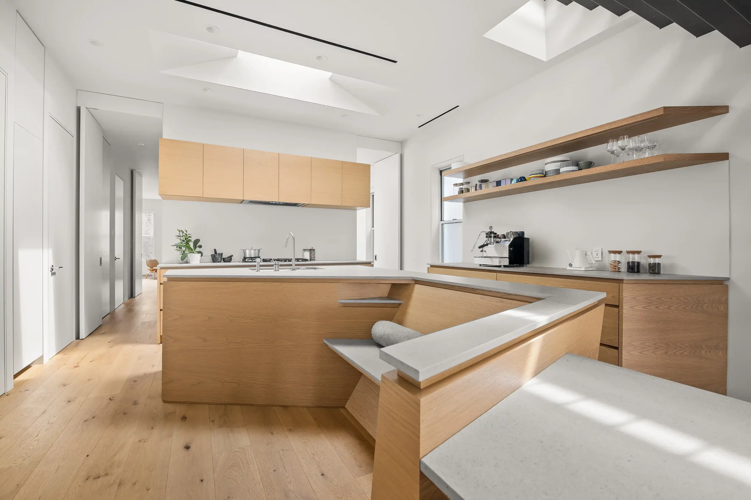
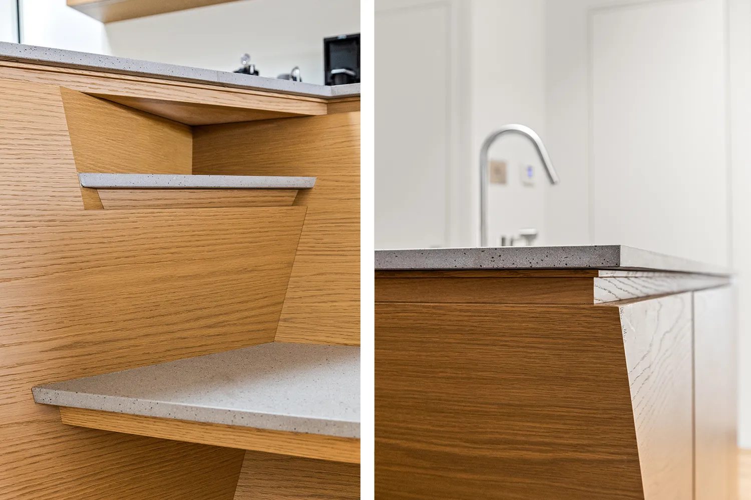
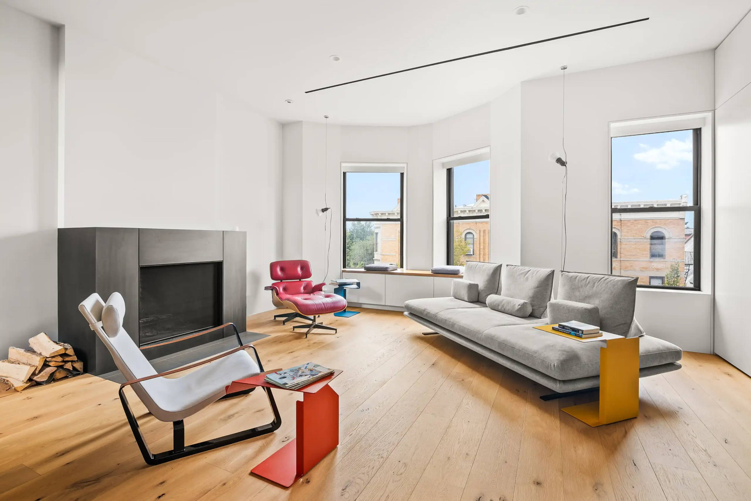
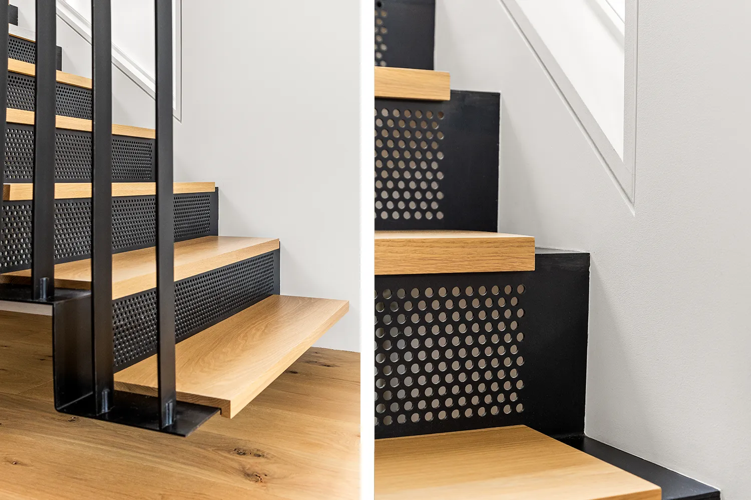
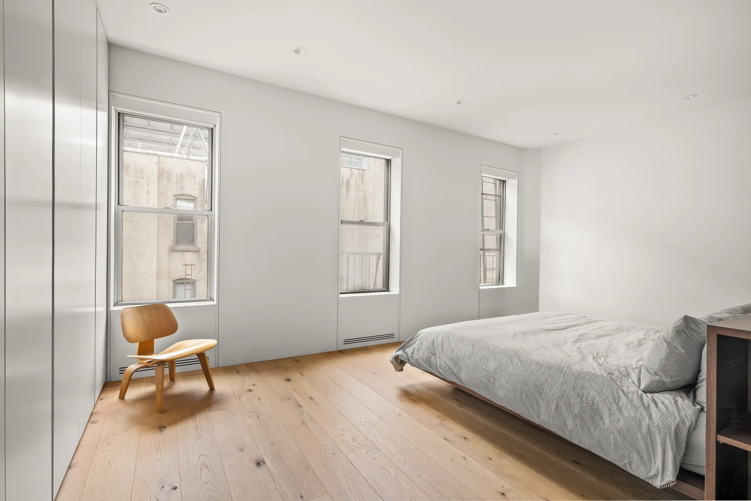
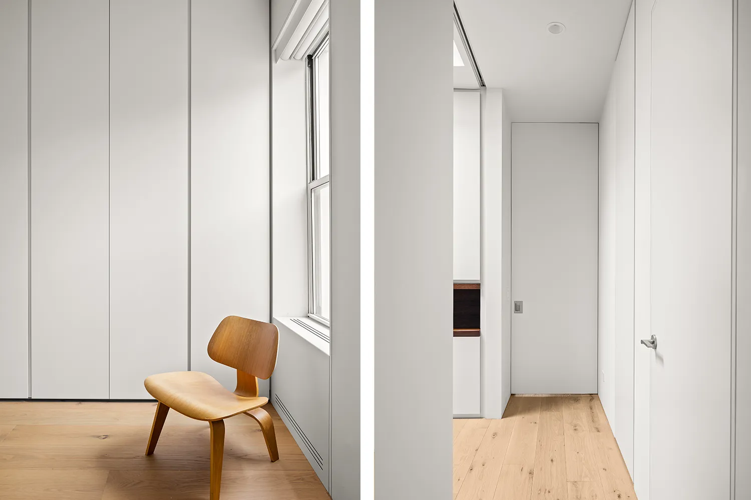
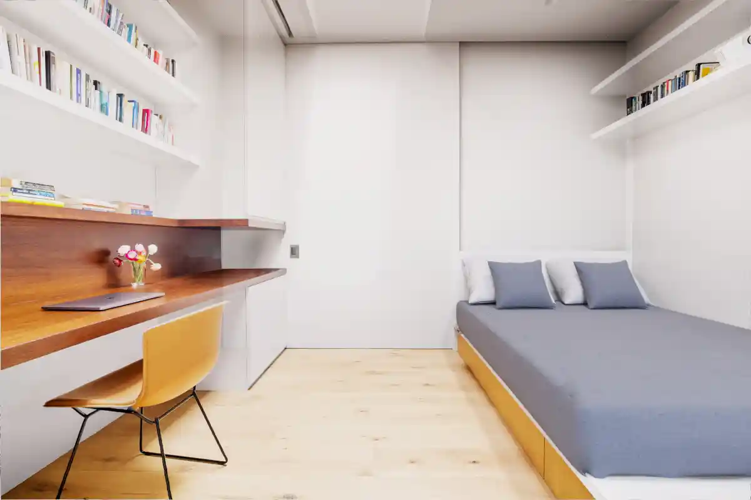
The project consisted of the alteration of a two-bedroom penthouse apartment and roof terrace in Park Slope, Brooklyn, NY.
The layout was reconfigured to optimize usable space and bedrooms, whilst also enabling a fluid circulation and flexibility of use. A perimeter circulation path makes the linear apartment feel more spacious. The two main unique design elements are the multivalent sculptural central island whose different faces serve as a kitchen island, an entry foyer bench, a bar top, and a dining room table, as well as the floating metal stair with a skylight hatch that leads to the private rooftop terrace.
Project Team
Architect of Record: Haute Architecture DPC
Structural Engineer: Tocci Engineering, PLLC
MEP Engineer: JMV Consulting Engineering P.C.
Contractor: 360 Prestige Contracting
Photography: Allyson Lubow Photography