Location: Bronx, New York
Gross floor area: 4060 sft
Completion: Concept – August 2021
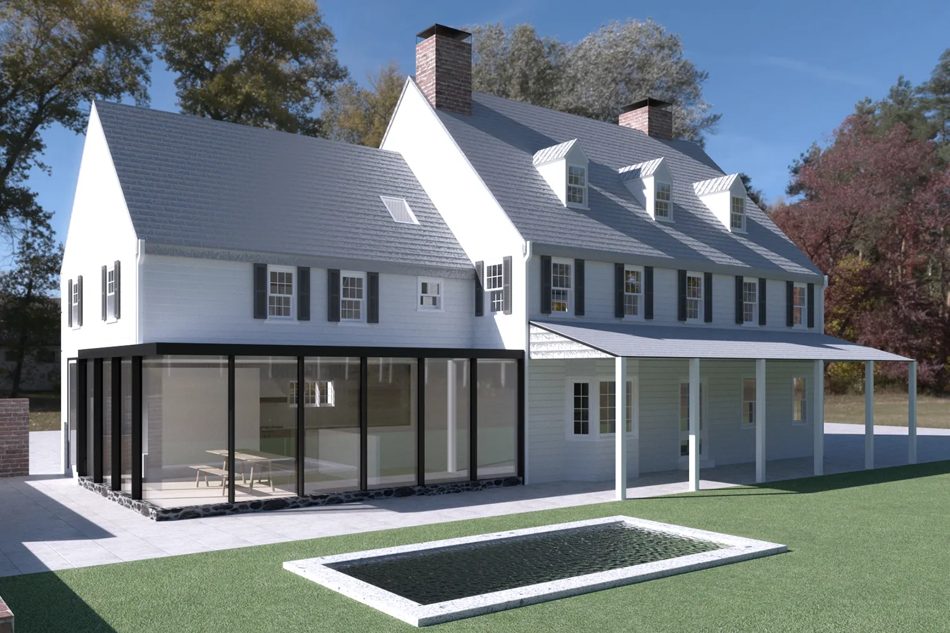
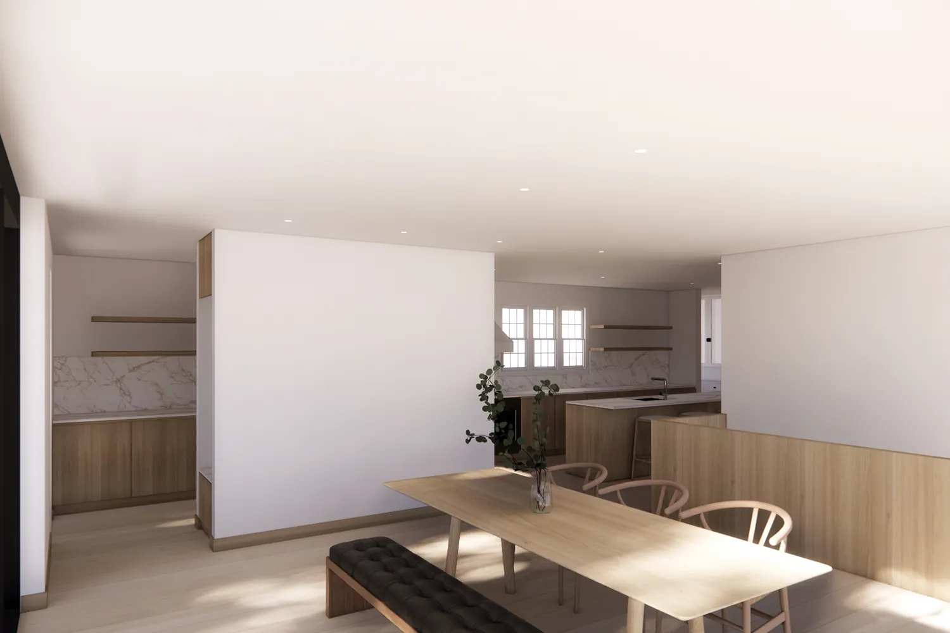
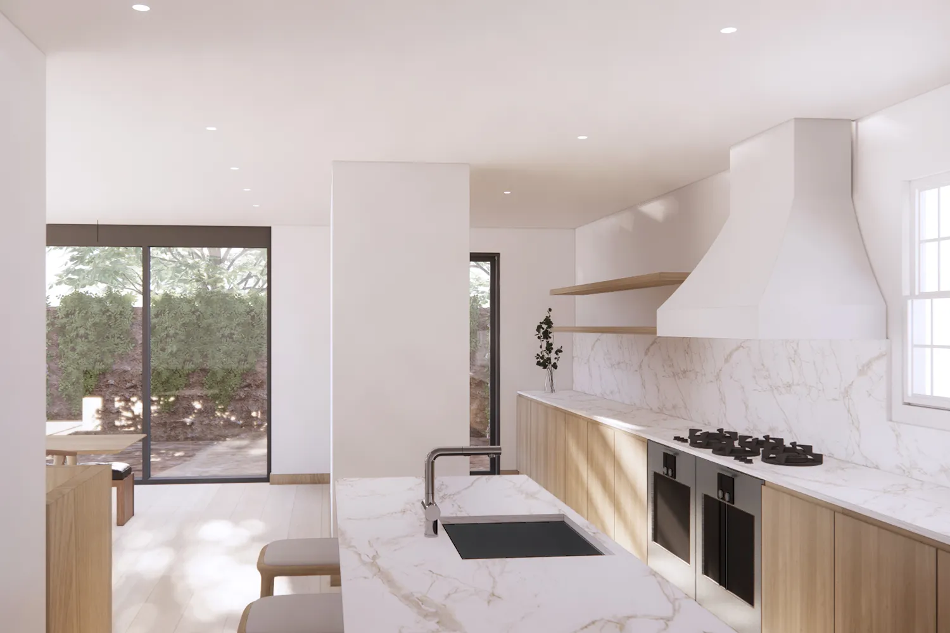
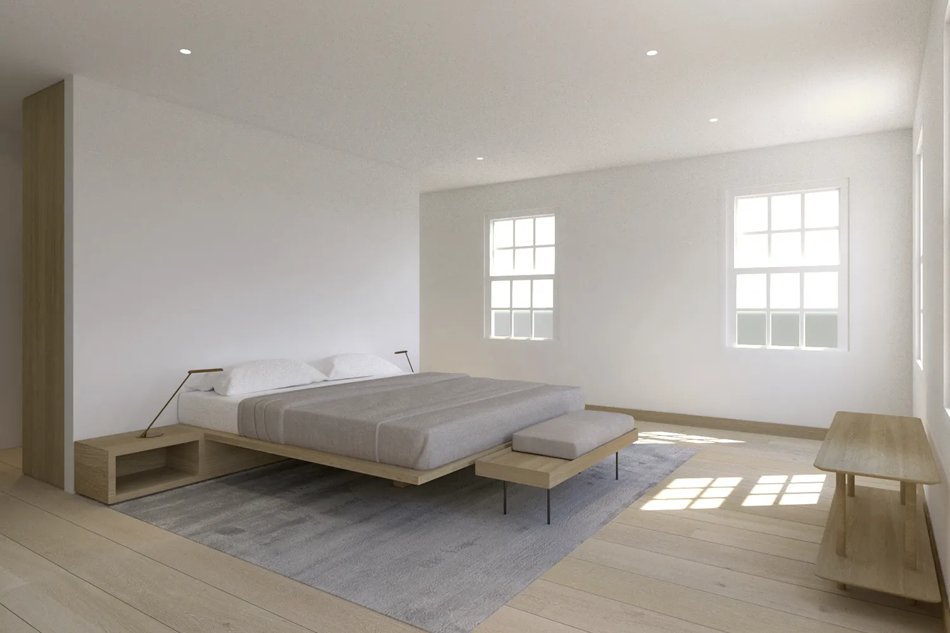
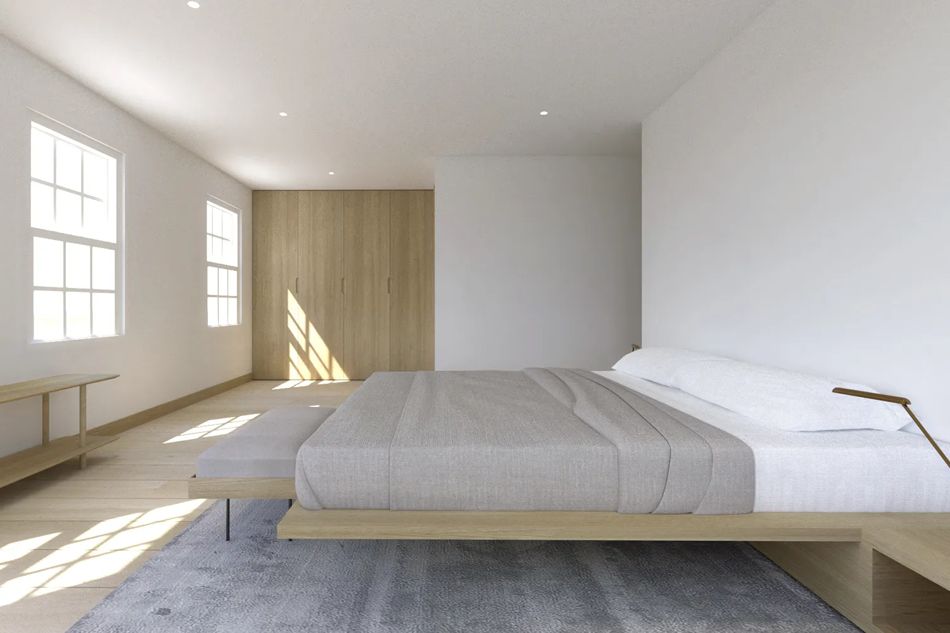
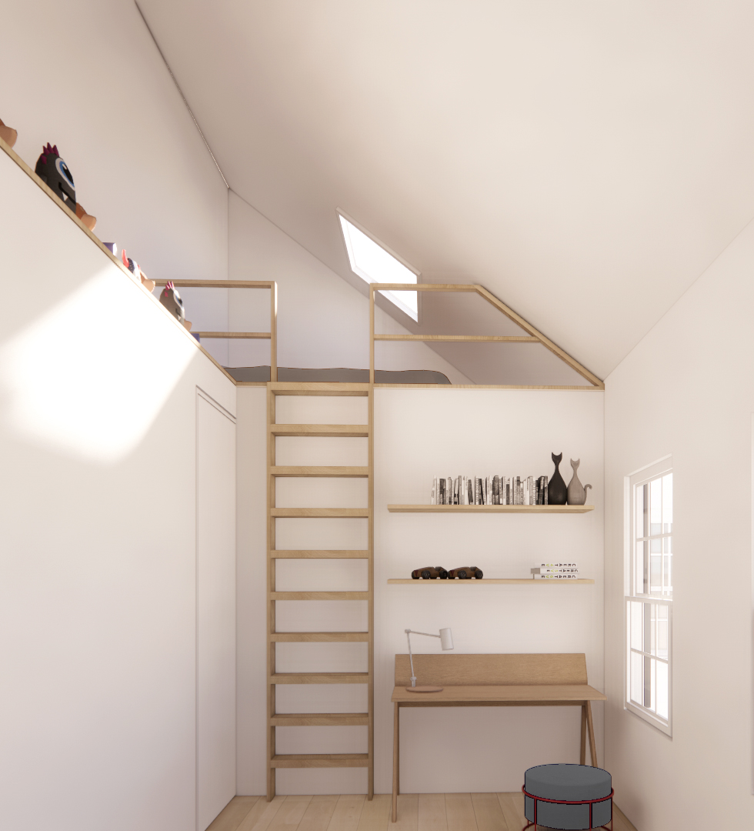
To respond to the need of modern-day living HA extended the family wing with a glass facade. The new family wing offers additional use and circulation in the house. The kitchen is the new centerpiece of the house creating a traditional layout with formal living and dining and a family wing. The additional interior finishes were to be carefully restored to maintain the original design and feel of the building.
Project Team
Architect of Record: Haute Architecture DPC
Structural Engineer: Vitruvian Engineering
MEP Engineer: JMV Engineering