Location: Manhattan, New York
Gross floor area: 1254 sft
Completion: October 2019
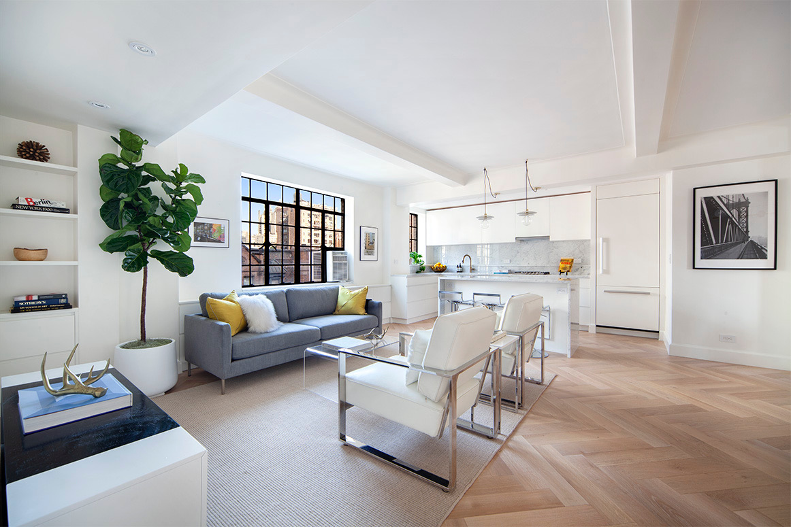
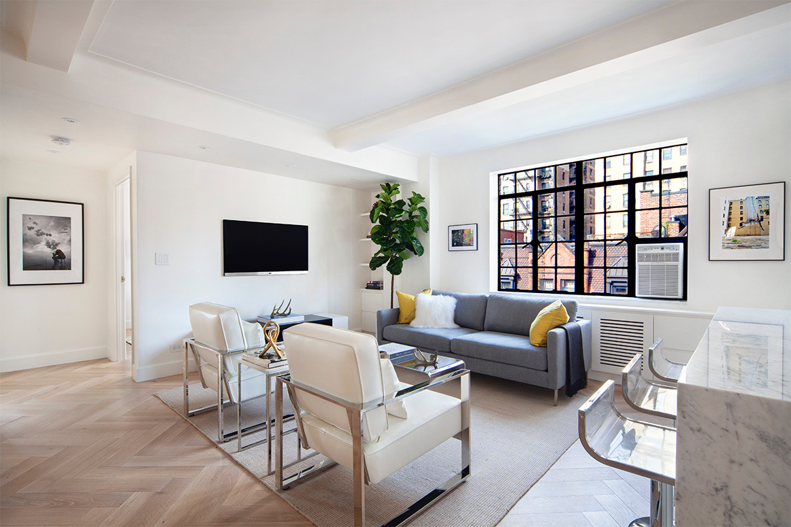
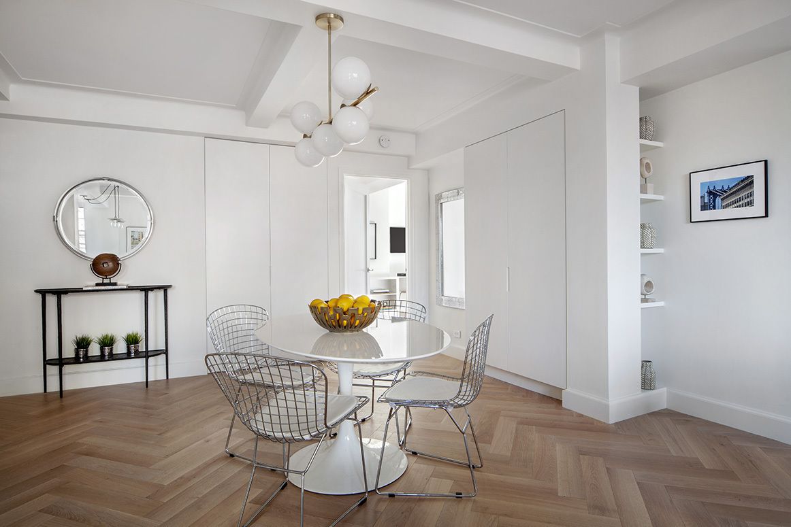
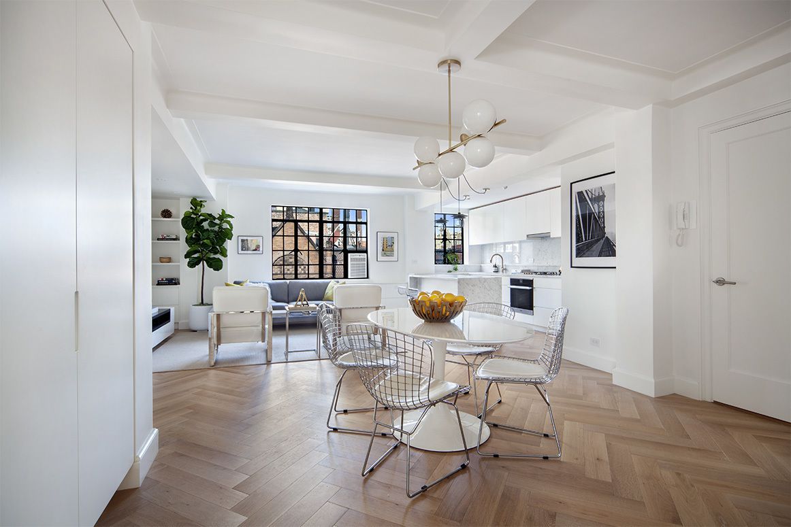
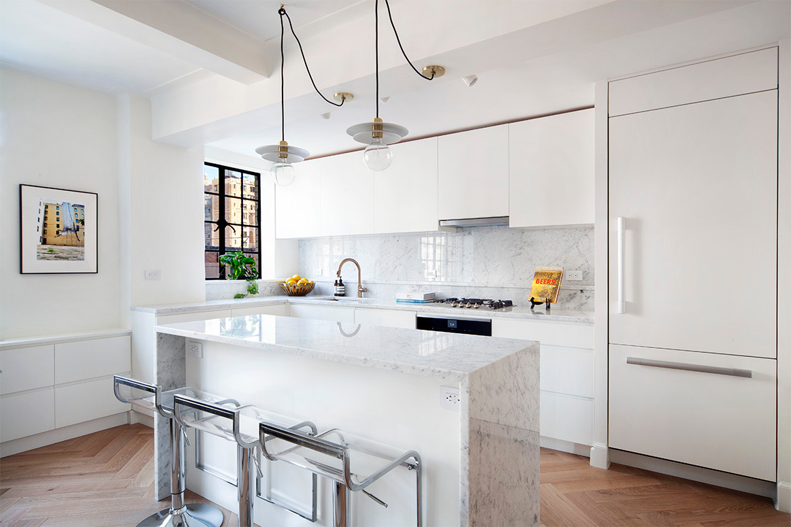
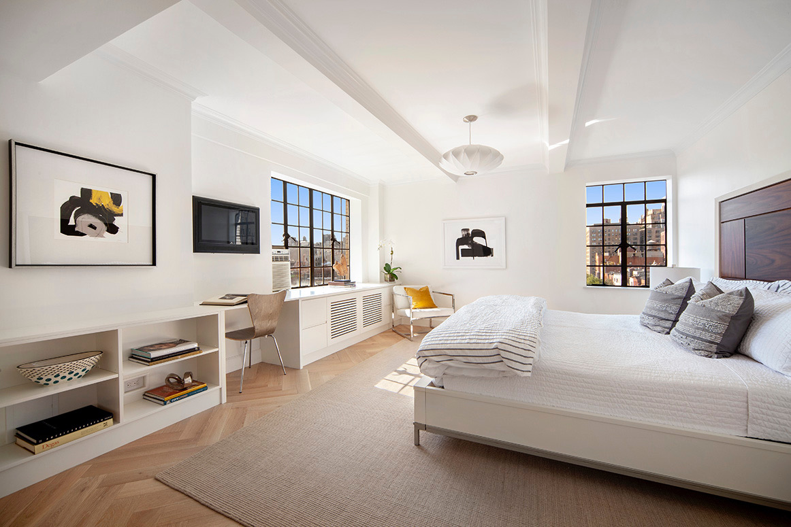
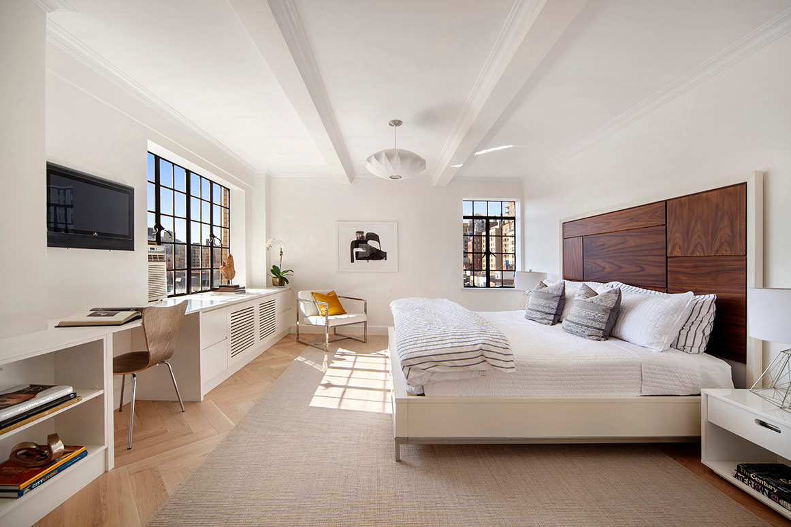
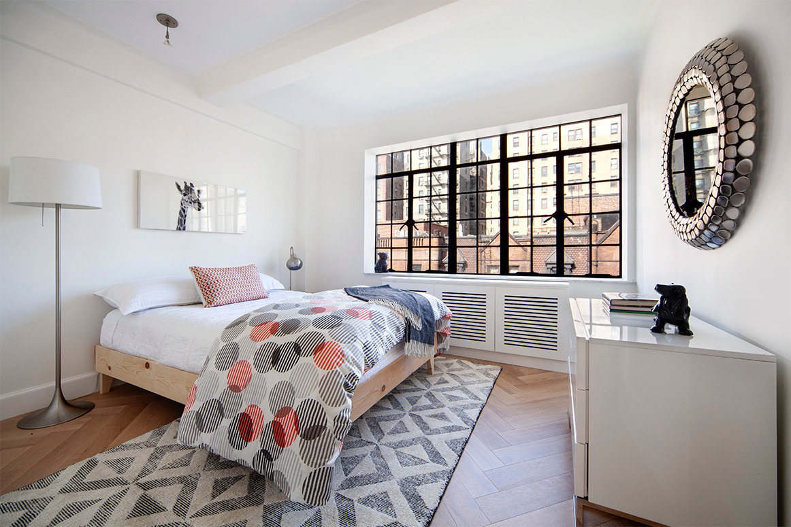
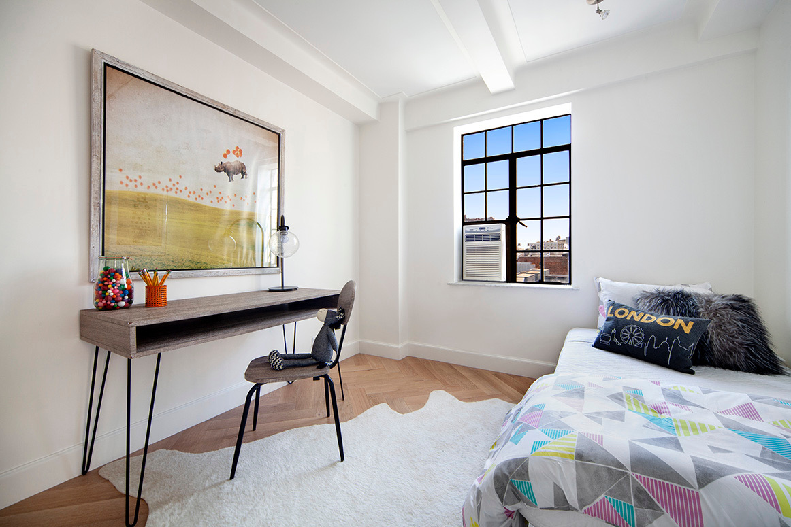
Two separate apartments, a one-bedroom and a studio apartment were combined into a three-bedroom apartment. Existing traditional details were restored carefully and juxtaposed with contemporary millwork. The apartment is filled with light. The reduced material and color palette offer a space of warmth and calm.
Project Team
Architect of Record: Haute Architecture DPC
MEP Engineer: JMV Engineering
Contractor: 360 Degree Prestige Contracting
Photography: Allyson Lubow Photography