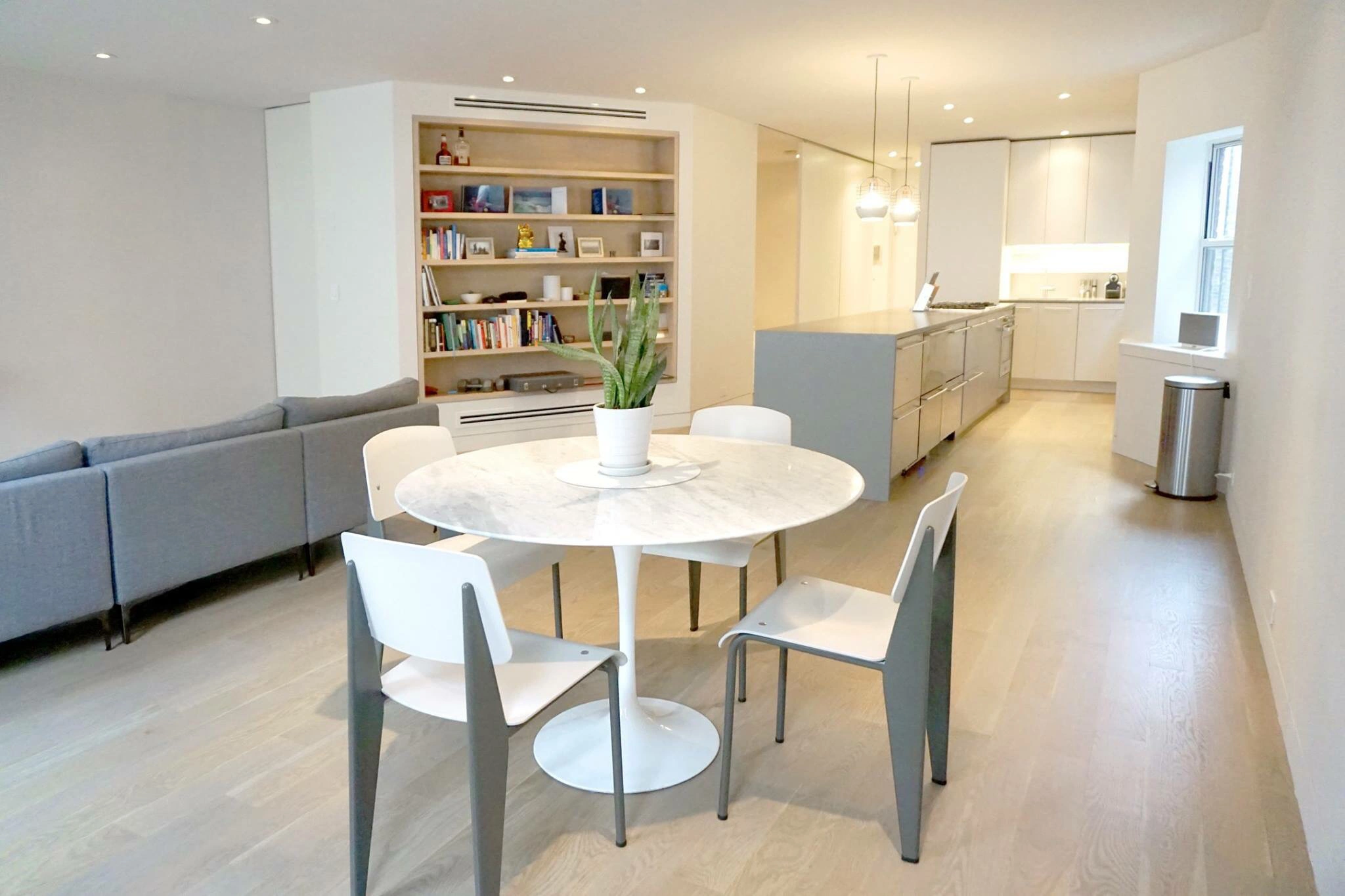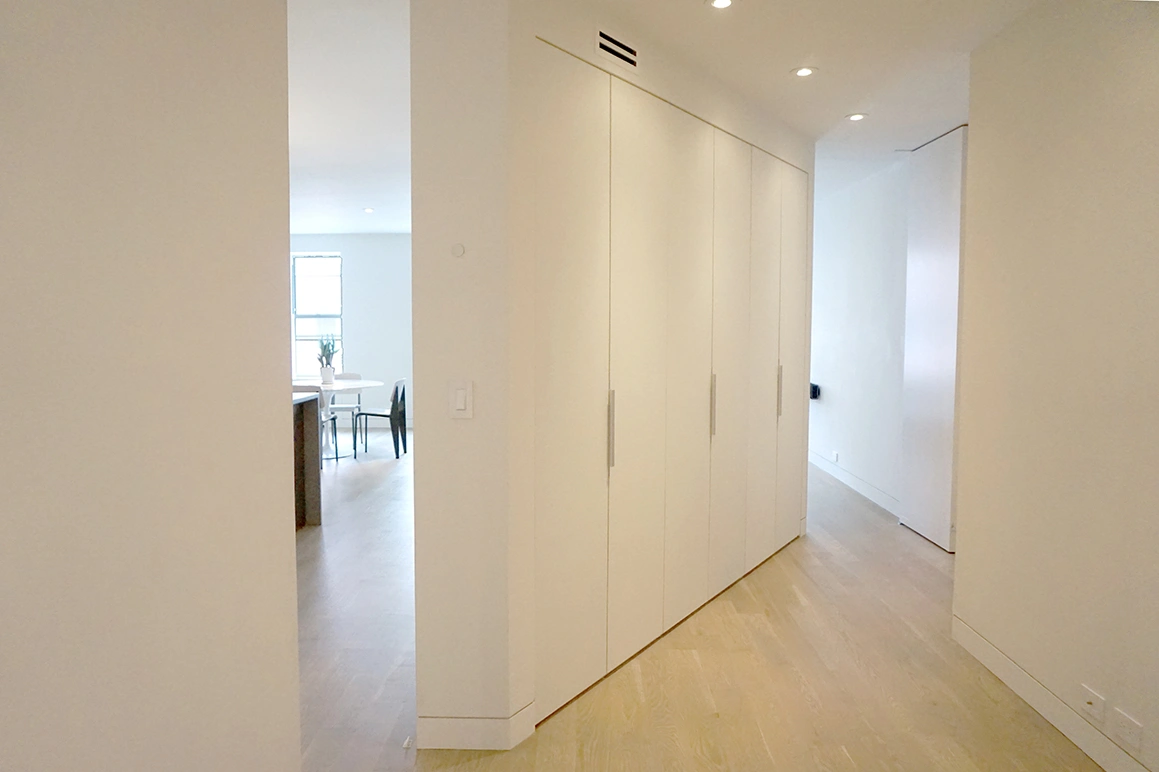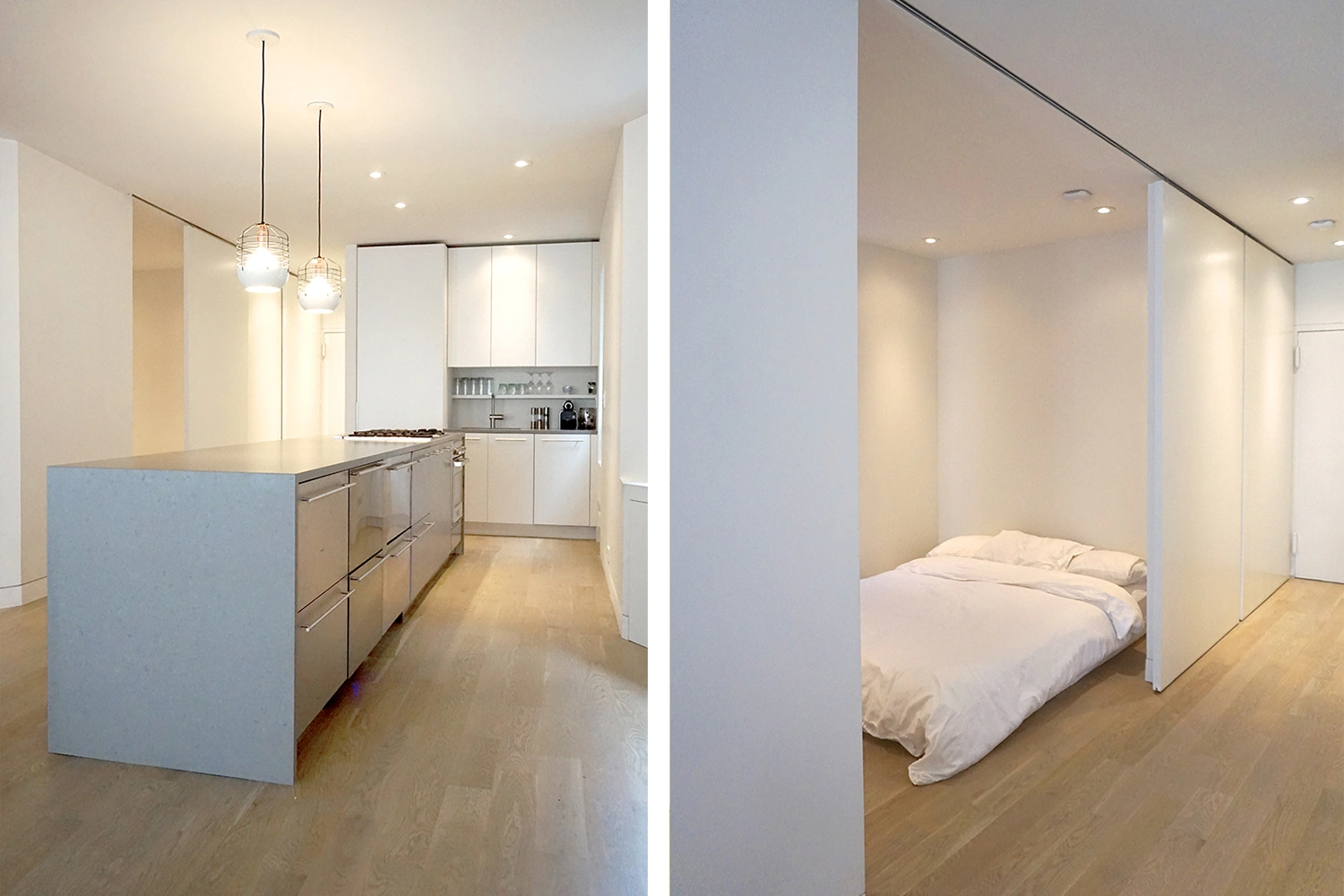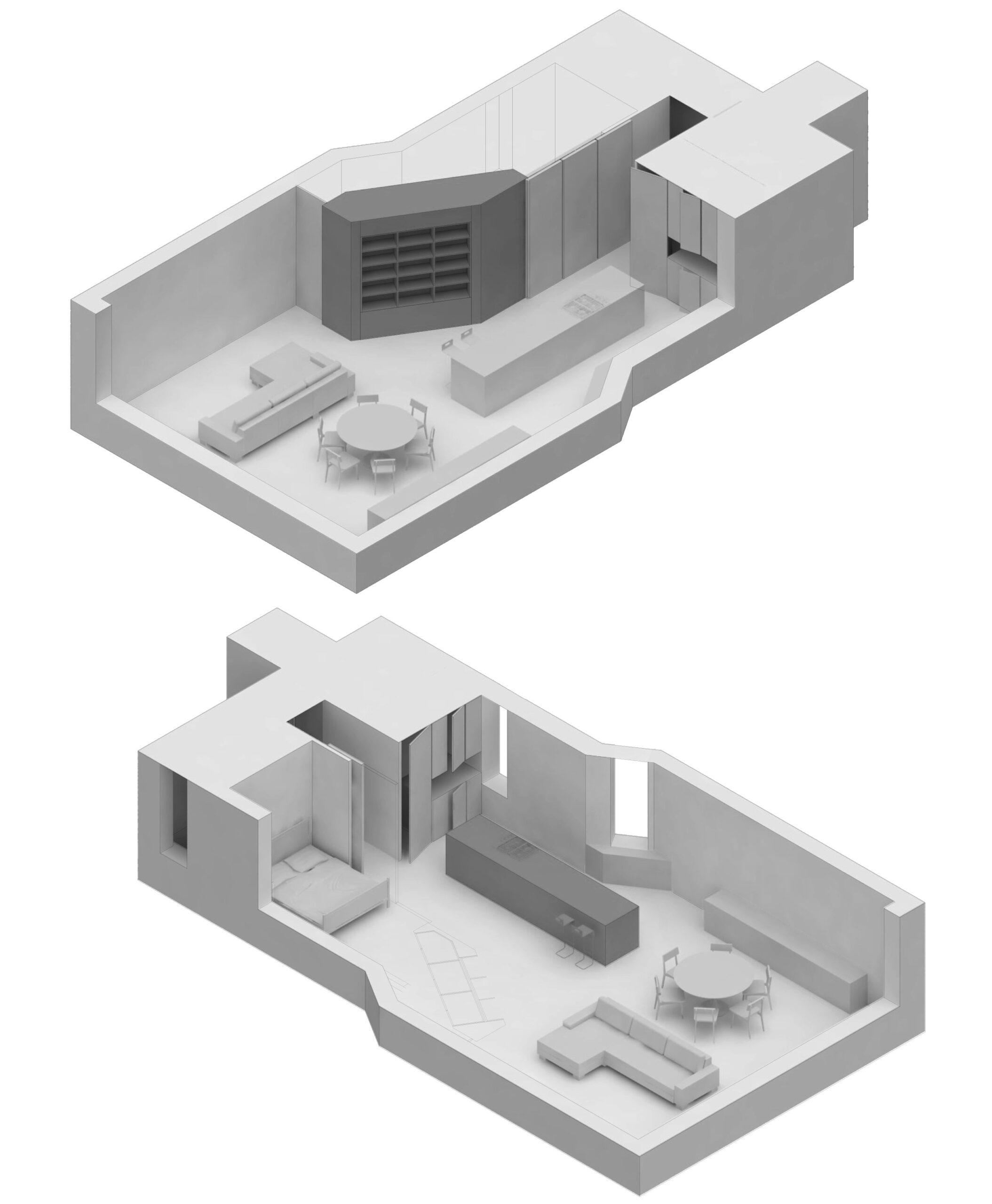Location: Manhattan, New York
Gross floor area: 851 sft
Completion: May 2016




The new concept for the main spaces required the living room, kitchen, and bedroom rearranged to introduce an intuitive flow through the 900 ft apartment in New York’s Lower East Side.
The open layout is now anchored around two main architectural elements, a shelving unit partition and the stainless steel kitchen island. The shelving unit is placed at an angle to further open up the space and create dynamic paths through the apartment. Combined with the sliding pivot doors on both ends, it also protects the intimacy of the bedroom while allowing for various spatial and visual configurations. The island extends the kitchen with an enlarged preparation area that interactively links dining and living zones, as a focal point of gathering and entertainment.
Project Team
Architect of Record: Haute Architecture DPC
MEP Engineer: RJD Engineering
Contractor: Tan Development
Photography: Haute Architecture DPC