Location: Great Neck, New York
Gross floor area: 4500 sft
Completion: October 2019
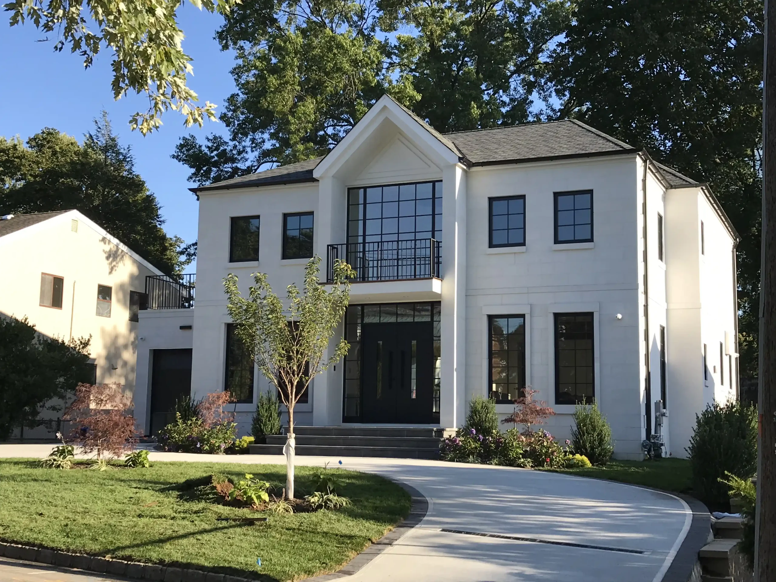
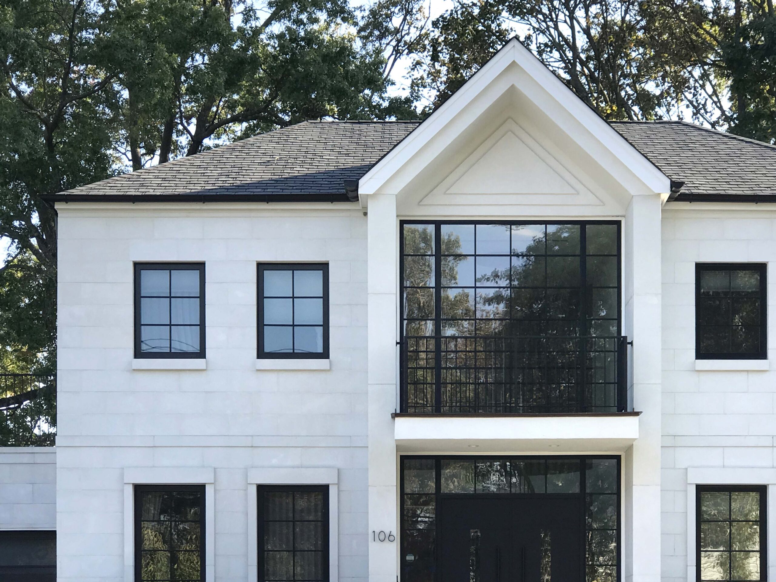
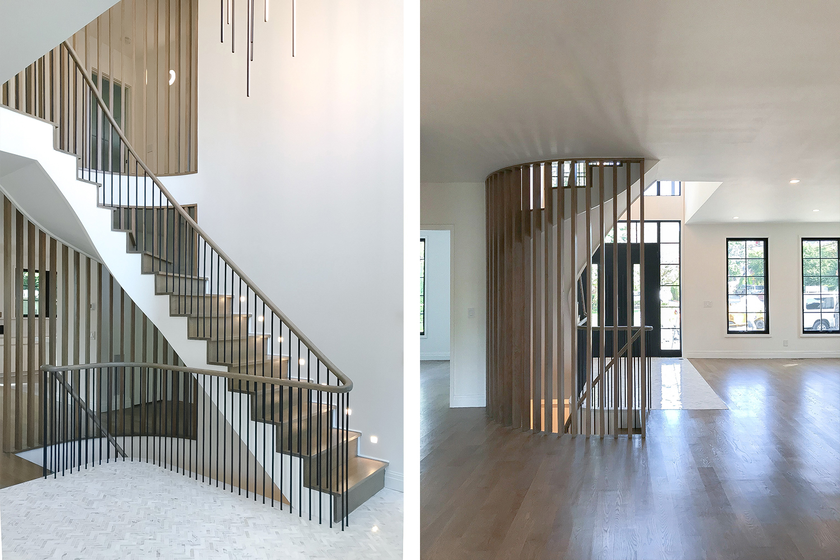
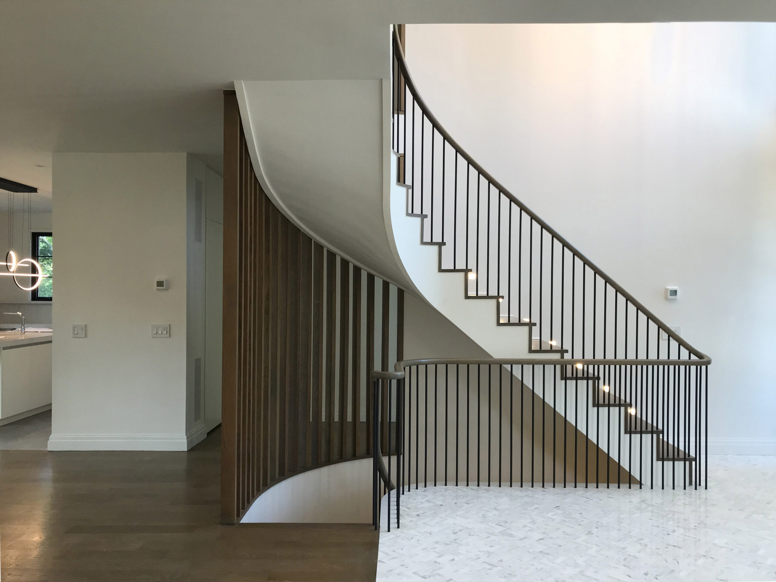
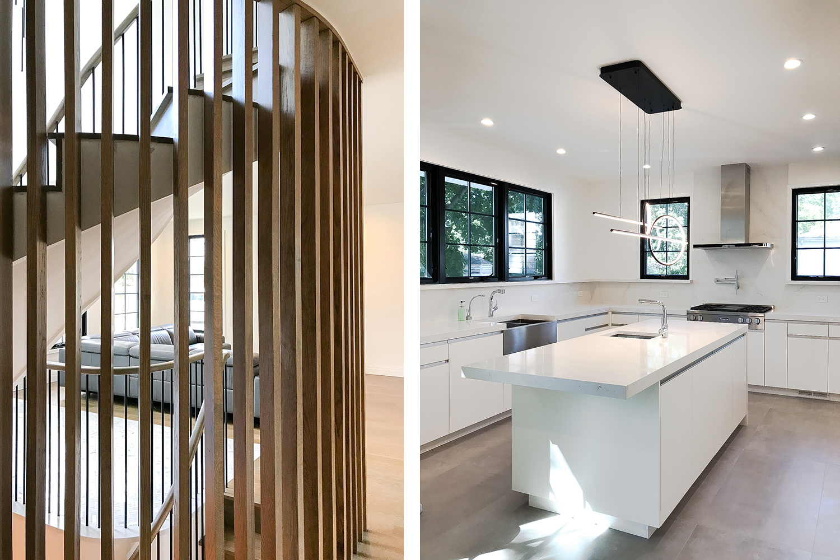
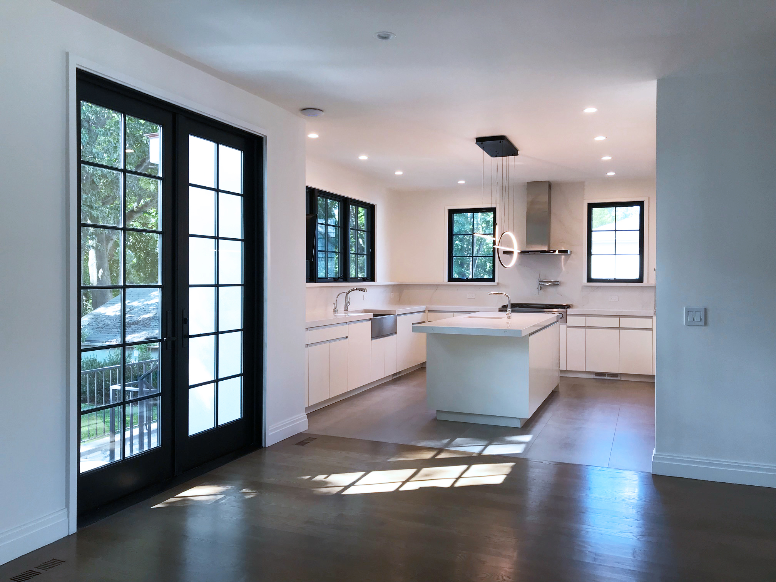
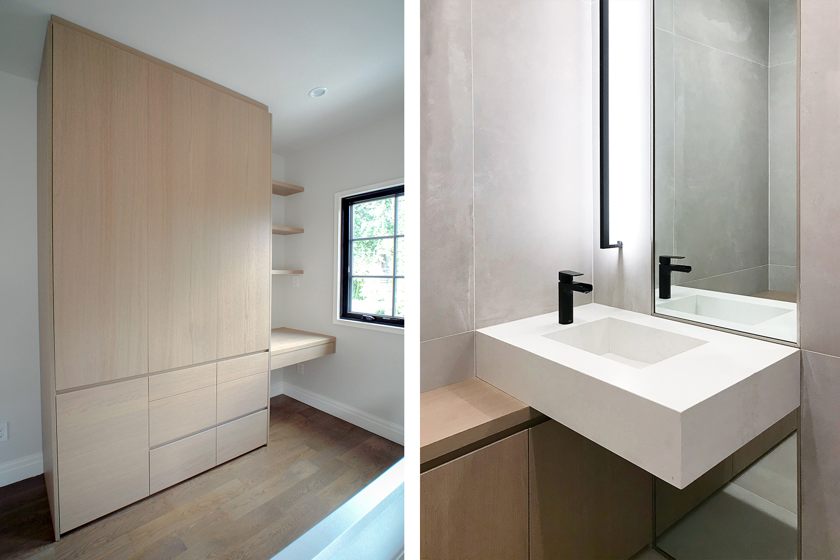
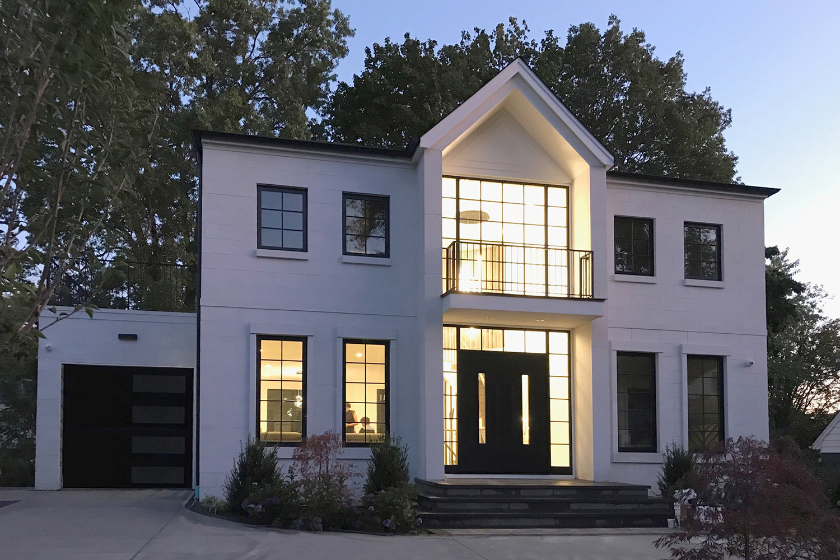
This project was the ground-up construction of a single-family home with an attached garage. This multi-generational home features a grand double-height entry foyer, and curved feature stair, with 6 bedrooms and 6.5 bathrooms. The stately cast-concrete facade with a double-height custom-made glass wall of windows and steel doors lend a transitional appeal to this home. The house takes the vernacular of the neighborhood but elevates it in material and minimalist form.
Project Team
Architect of Record: Haute Architecture DPC
Structural Engineer: Cuono Engineering PLLC
Civil Engineer: Prime Engineering
Contractor: Rockwell Developers
Photography: Haute Architecture DPC