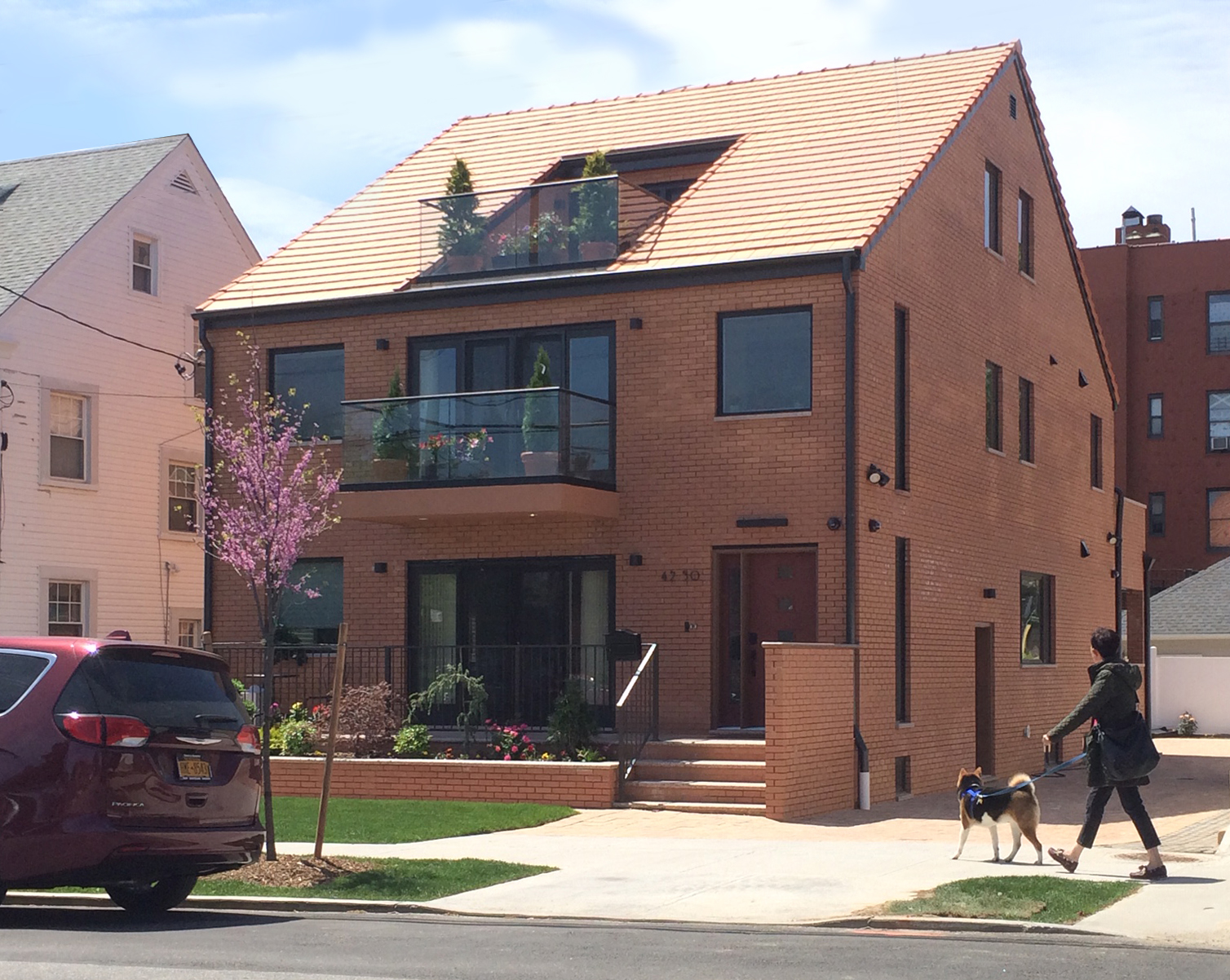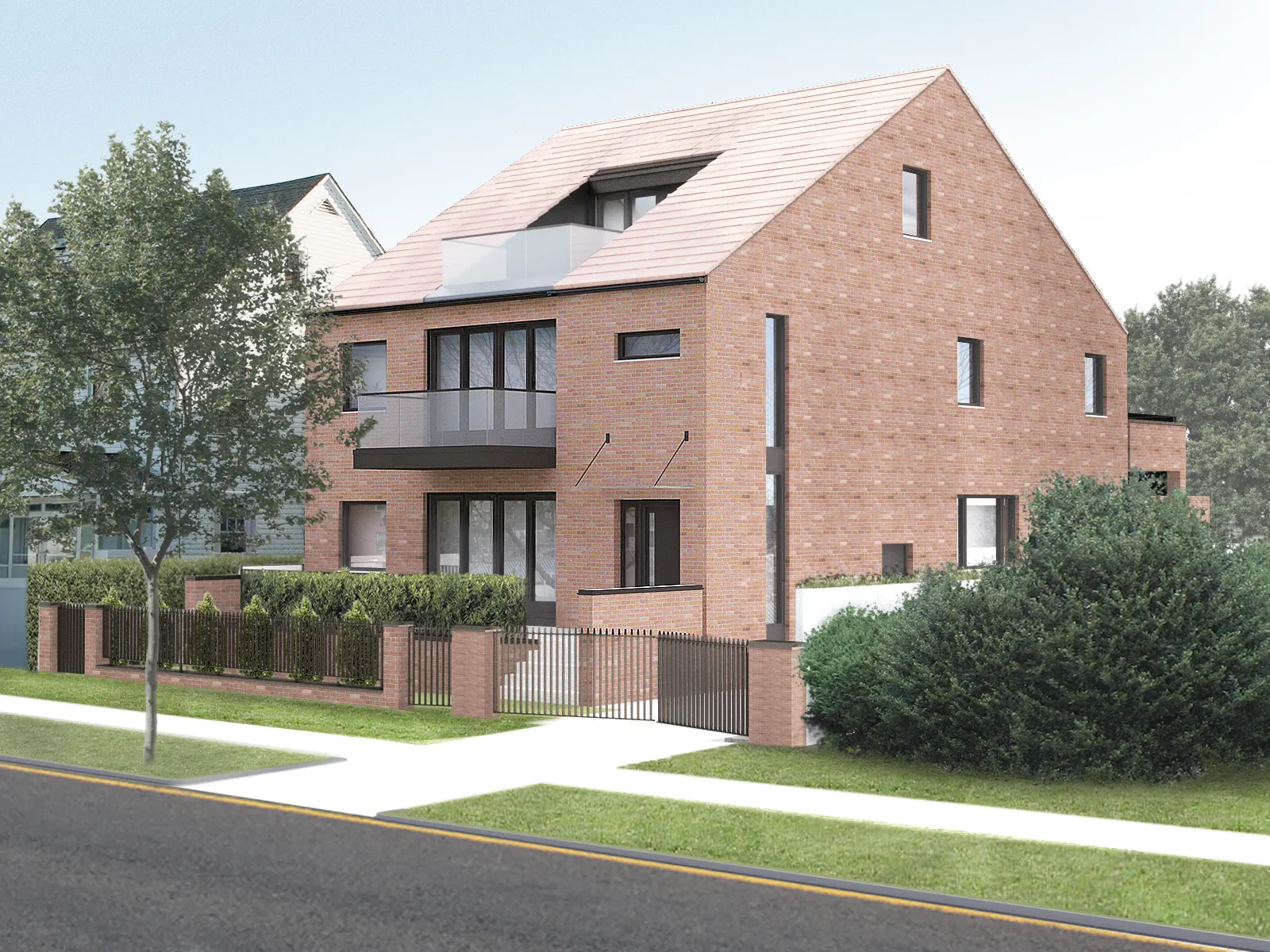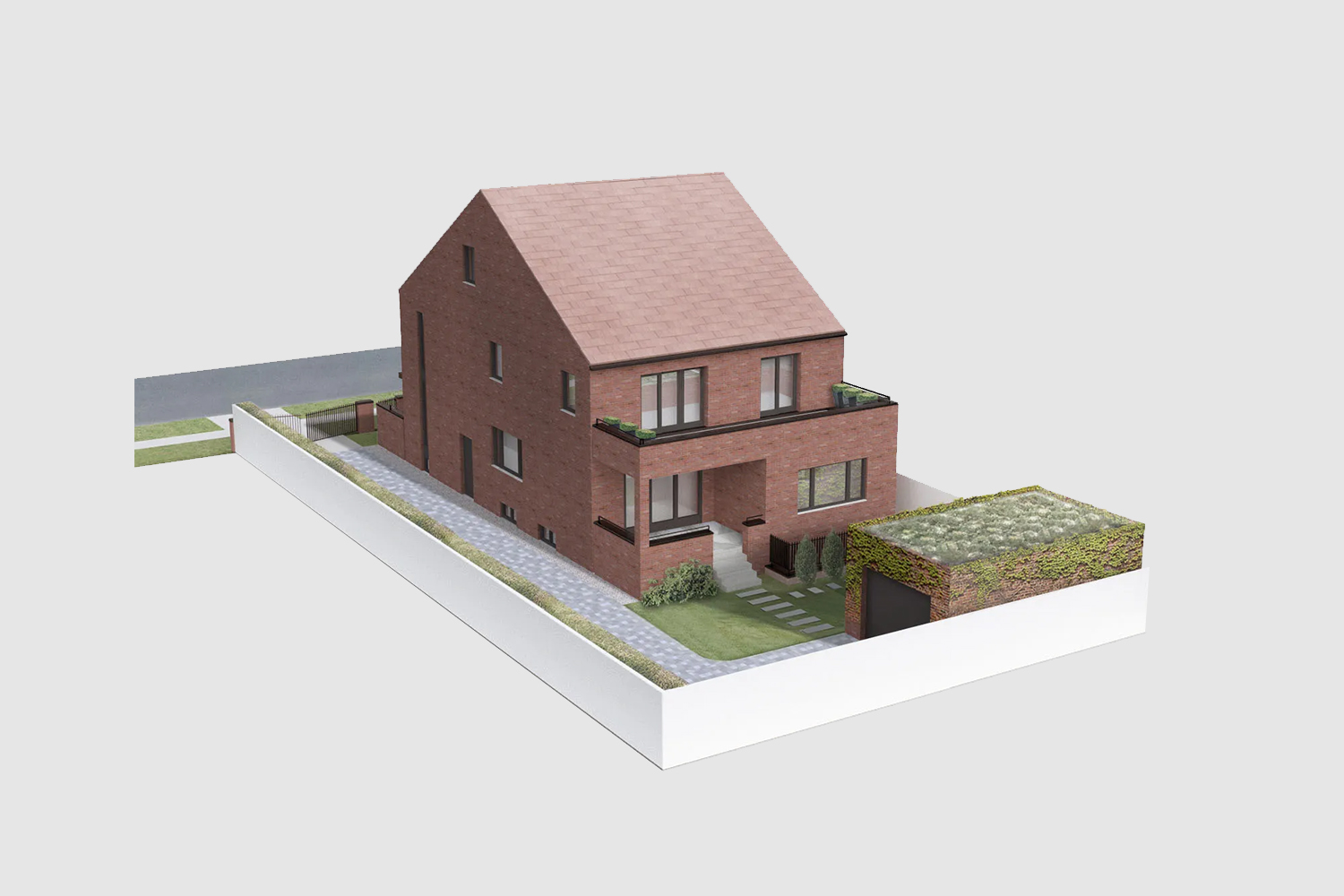Location: Queens, New York
Gross floor area: 4500 sft
Completion: December 2016



Conceived as a modern interpretation of an archetypal house with a gable roof. Drawing from the urban fabric, vernacular materials have been used for this two-family home, while modern details distinguish it from its neighbors. The garage’s green roof provides a sustainable counterpoint to the urban environment.
Project Team
Architect of Record: Haute Architecture DPC
Structural Engineer: Ivan Design Engineering Analysis PLLC
MEP Engineer: RJD Engineering LLC
Contractor: Tan Development LLC