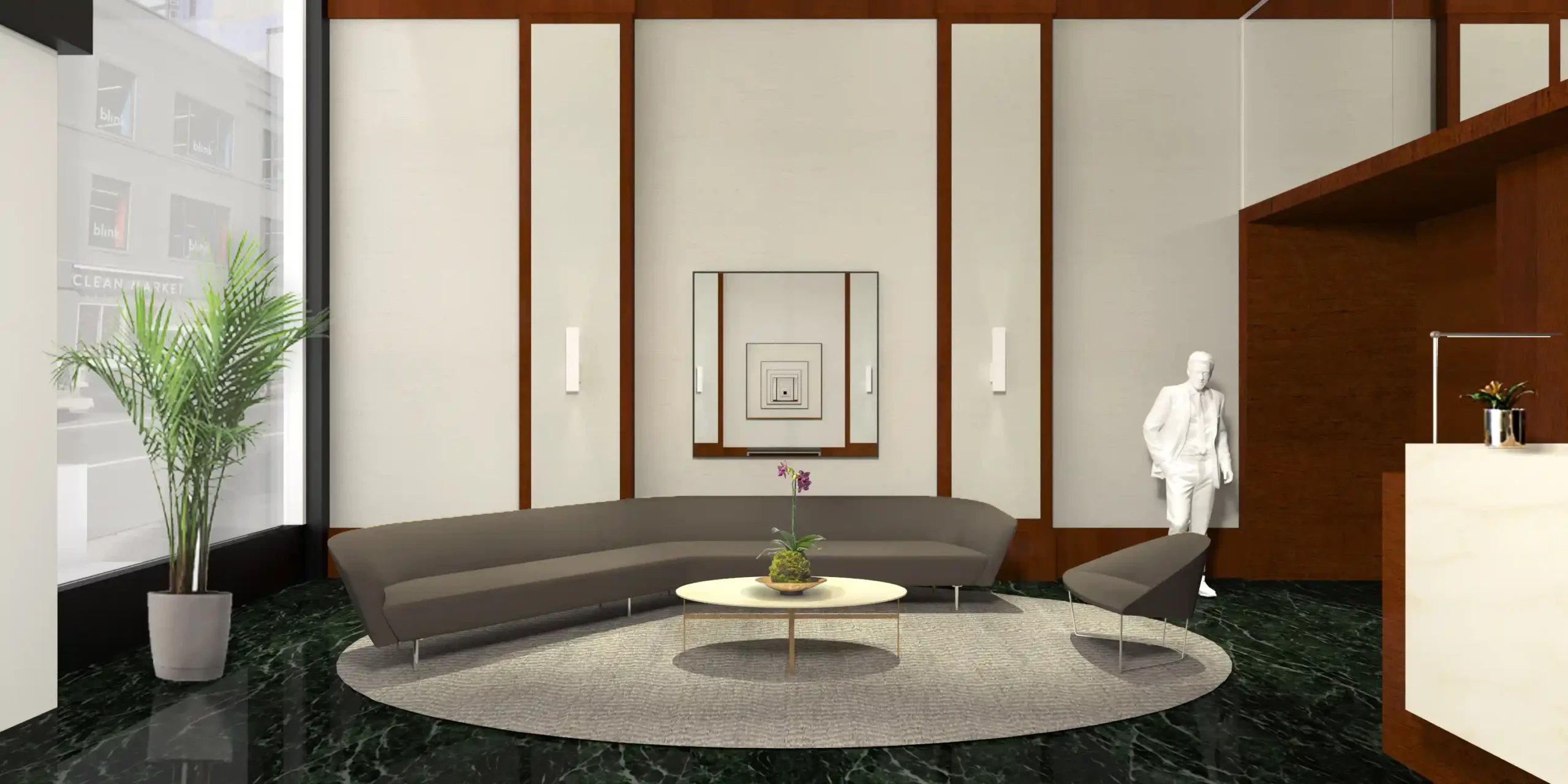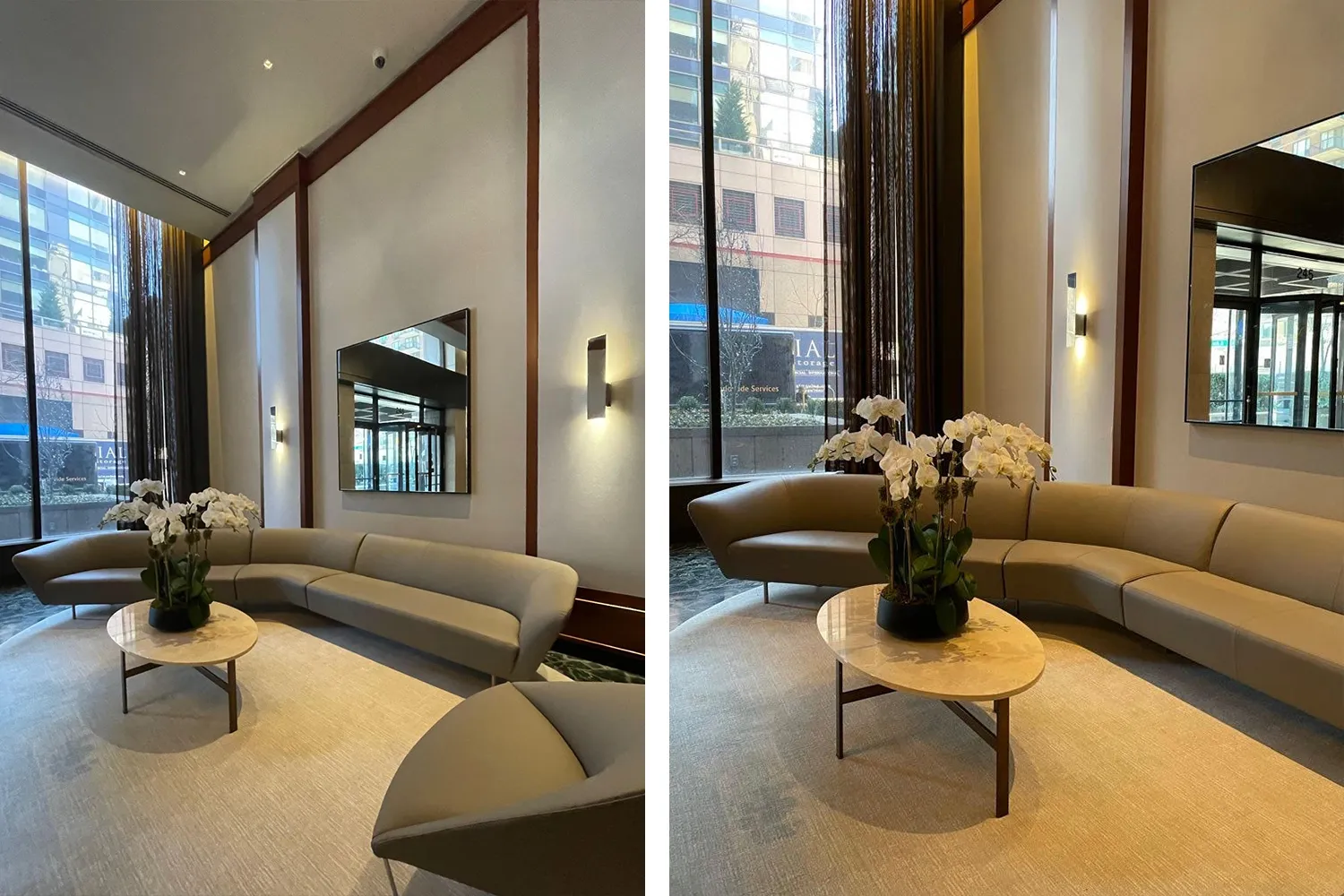Location: Manhattan, New York
Gross floor area: 1100 sft
Completion: February 2021


The Brevard’s building lobby was upgraded with more contemporary furniture. New wall finishes and light fixtures, pendants, and sconces have been installed creating a calm, yet elevated look.
Project Team
Interior Architect: Haute Architecture DPC
Photography: Haute Architecture DPC