Location: Manhattan, New York
Gross floor area: 30,000 sft
Completion: Concept – 2016
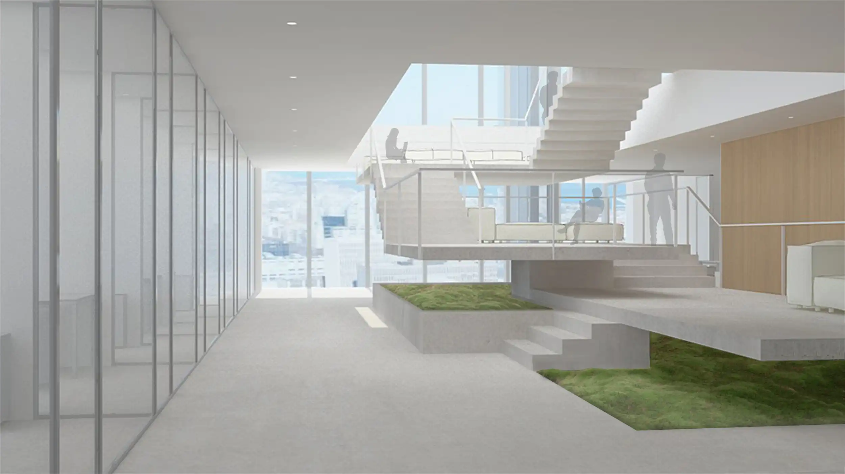
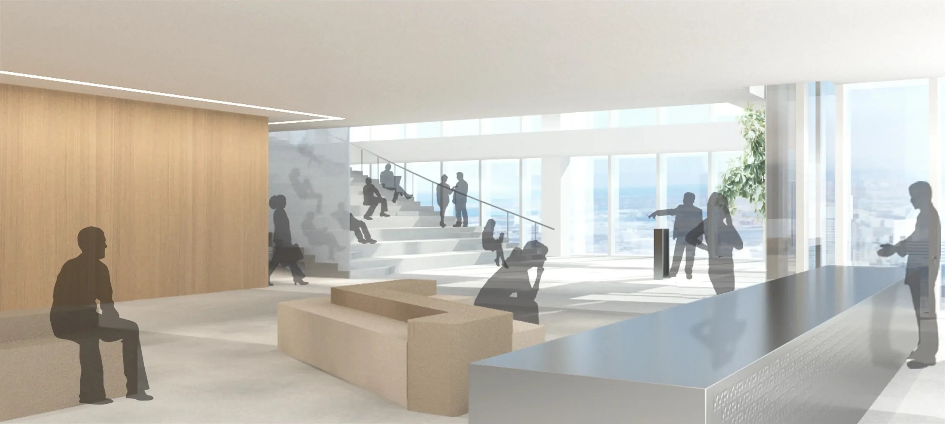
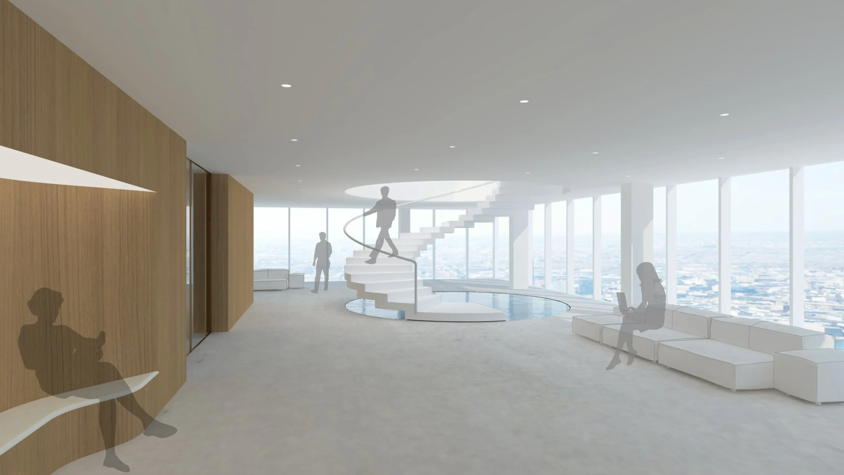
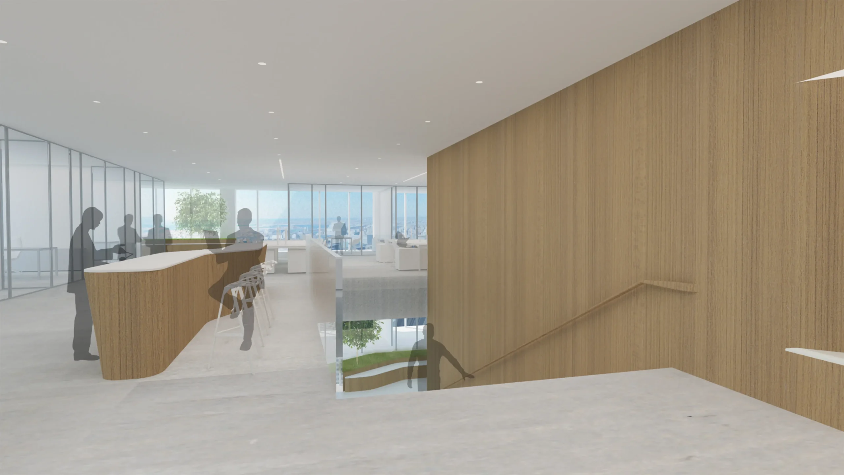
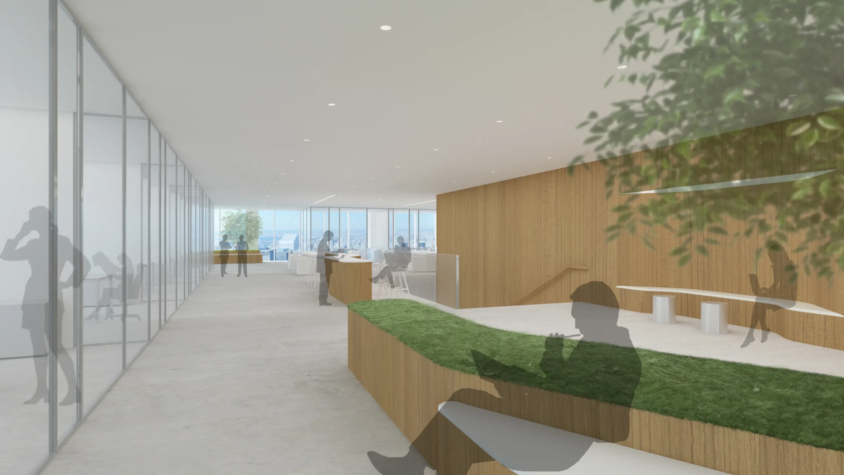
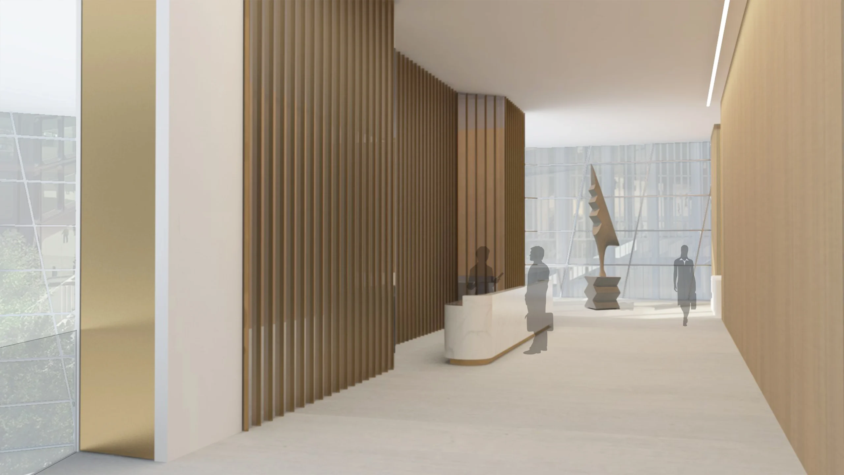
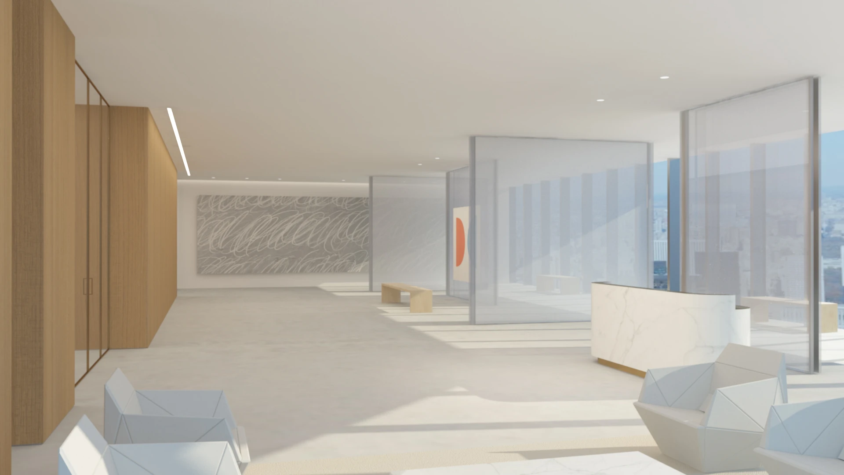
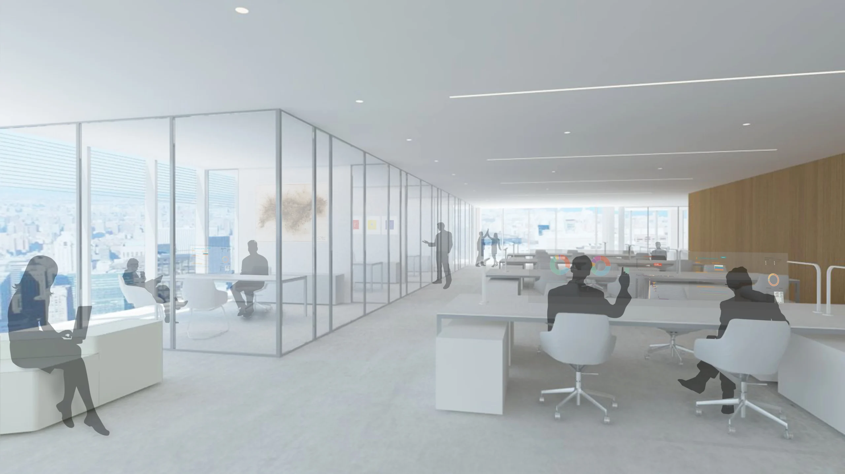
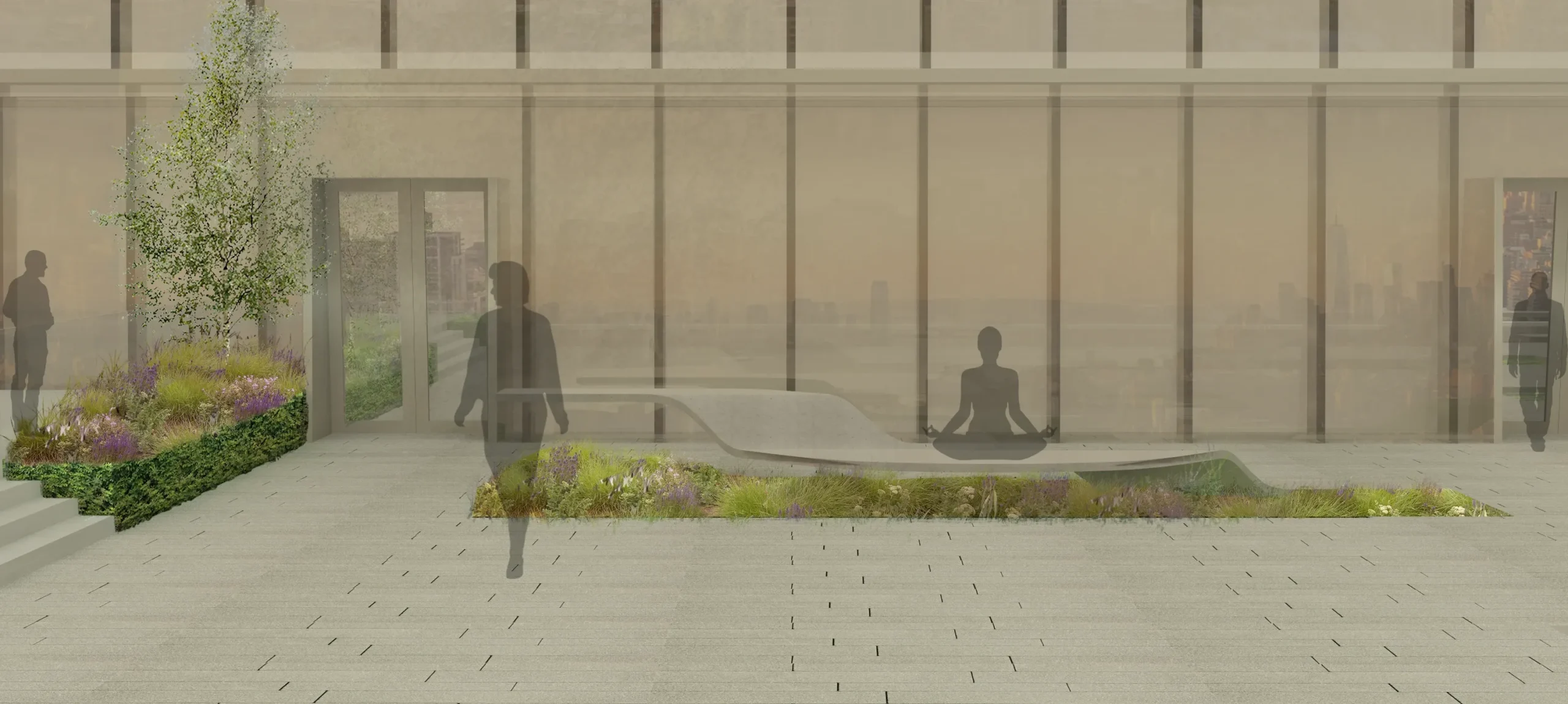
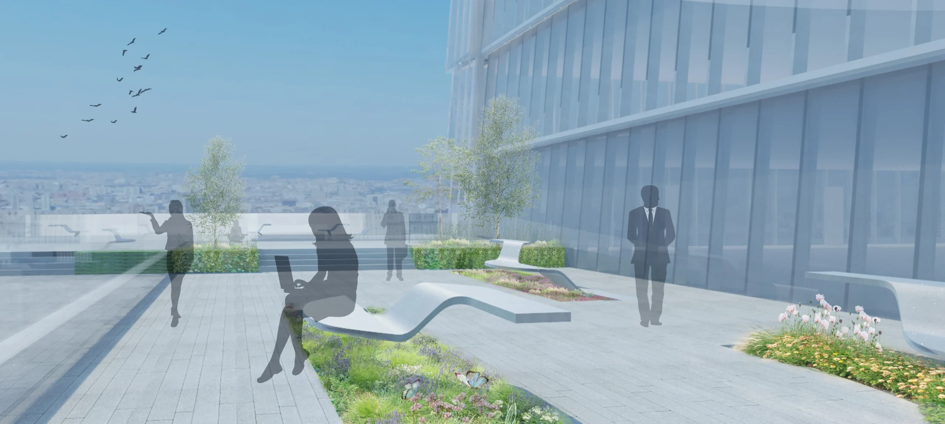
Haute Architecture was invited to a limited competition for 300,000 sf of new office space for a prominent global financial firm. Haute Architecture’s design strategy was to employ the urban planning device of a main street to connect the disparate office divisions of the company. Since the office would be distributed vertically over 6 floors of the tower, the main street motif was envisioned as a “Skyline”, drawing upon the energy of the adjacent Highline.
The Skyline would serve as both circulation and program, creating a winding artery that connects programmatic elements and at key moments absorbs programmatic elements. The Skyline manifests in celebratory interactive staircases with integral meeting spaces; A main feature stair doubles as a gathering space for quarterly keynote speeches. The Skyline catalyzes multi-disciplinary communication within the office, creating opportunities for innovation through chance encounters.
Project Team
Architect of Record: Haute Architecture DPC
Structural Engineer: Eckersley O’Callaghan & Partners LLC
MEP Engineer: WSP Parsons Brinckerhoff
Lighting Design: Tillotson Design Associates