Location: Manhattan, New York
Gross floor area: 4887 sft
Completion: Concept – 2020
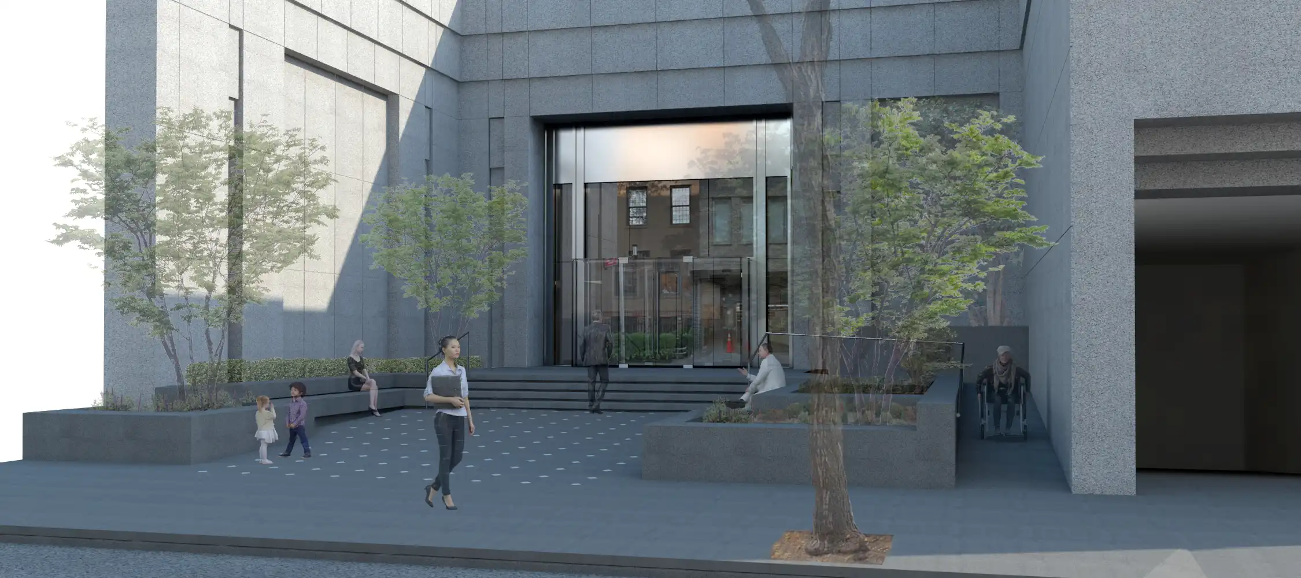
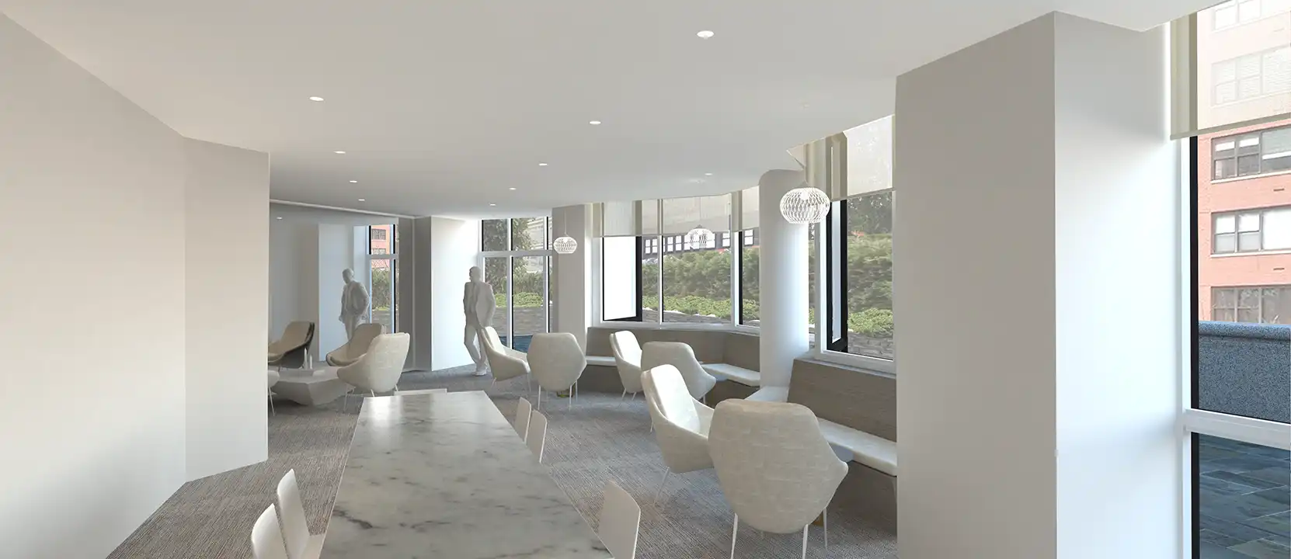

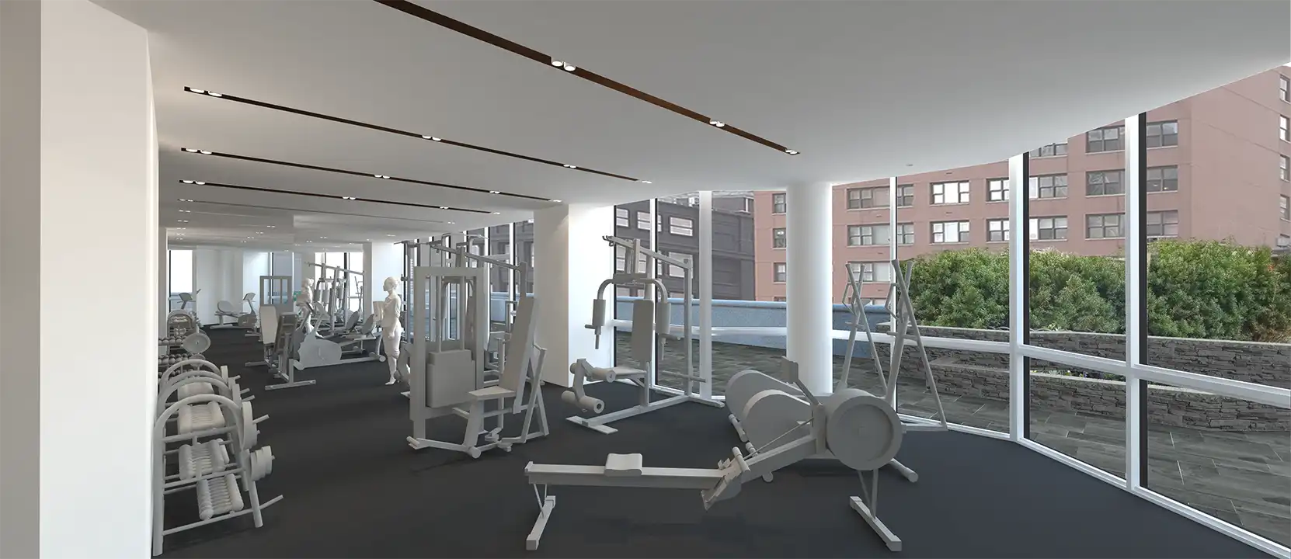
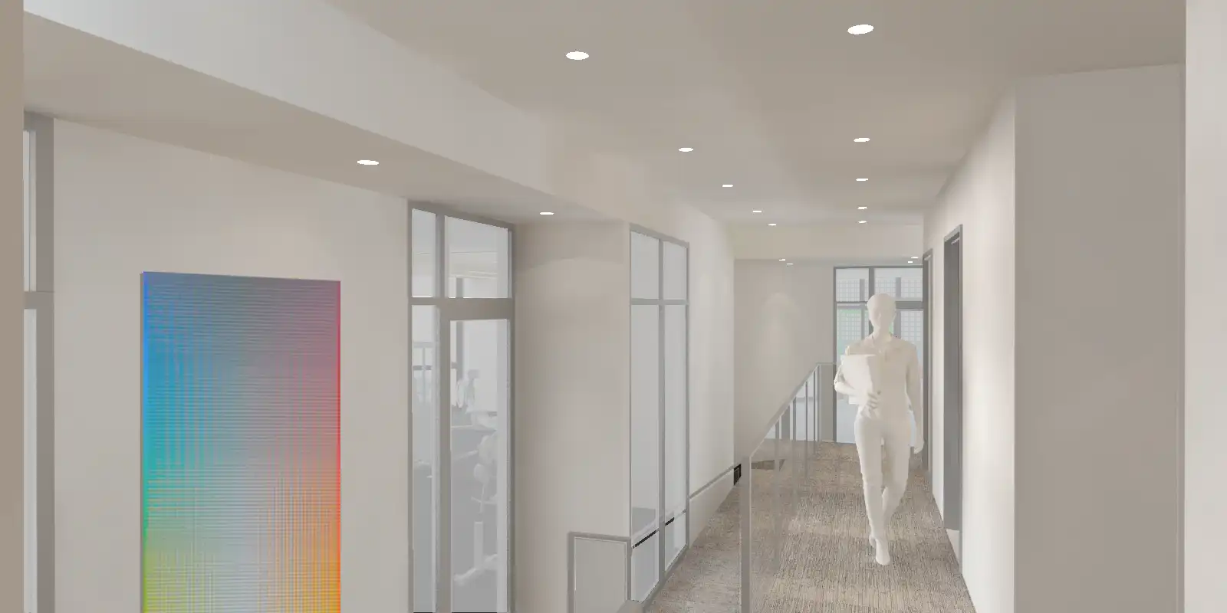
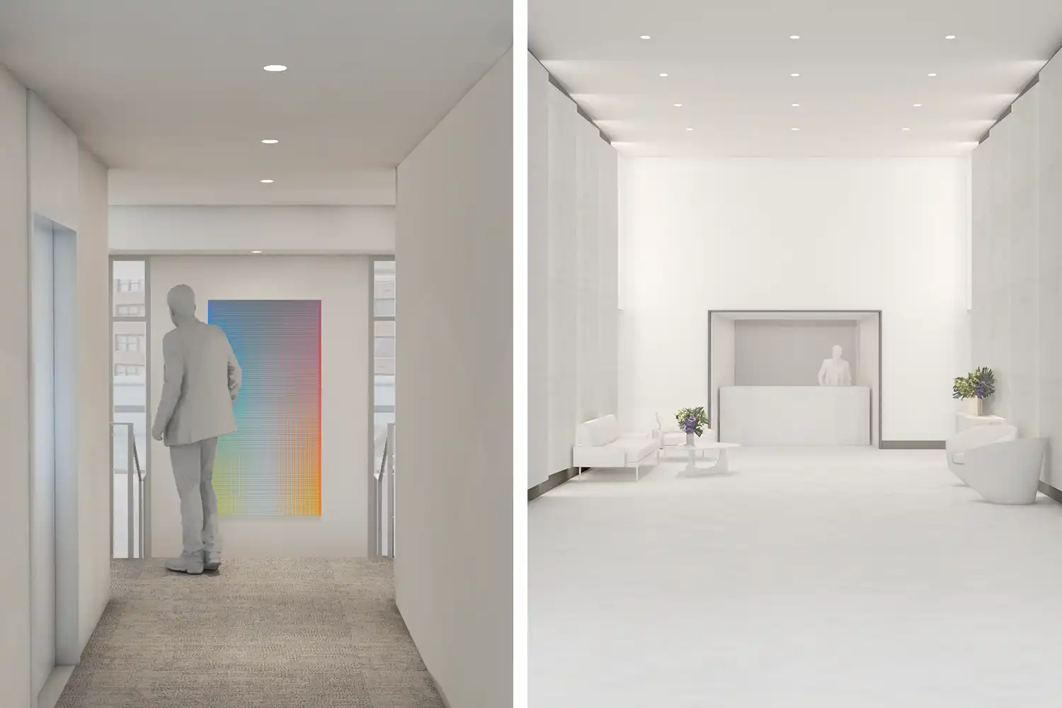
HA redesigned the entrance Lobby and amenity spaces (lounge, kids room & terrace, gym) for The Savoy a residential Condominium Tower in New York.
To respond to the growing amount of boxes being delivered on a daily basis. The building hired HA to create more space within the existing footprint. Furthermore, the entrance and amenity spaces were to be updated to reflect modern-day living and ADA compliance.
Project Team
Architect of Record: Haute Architecture DPC