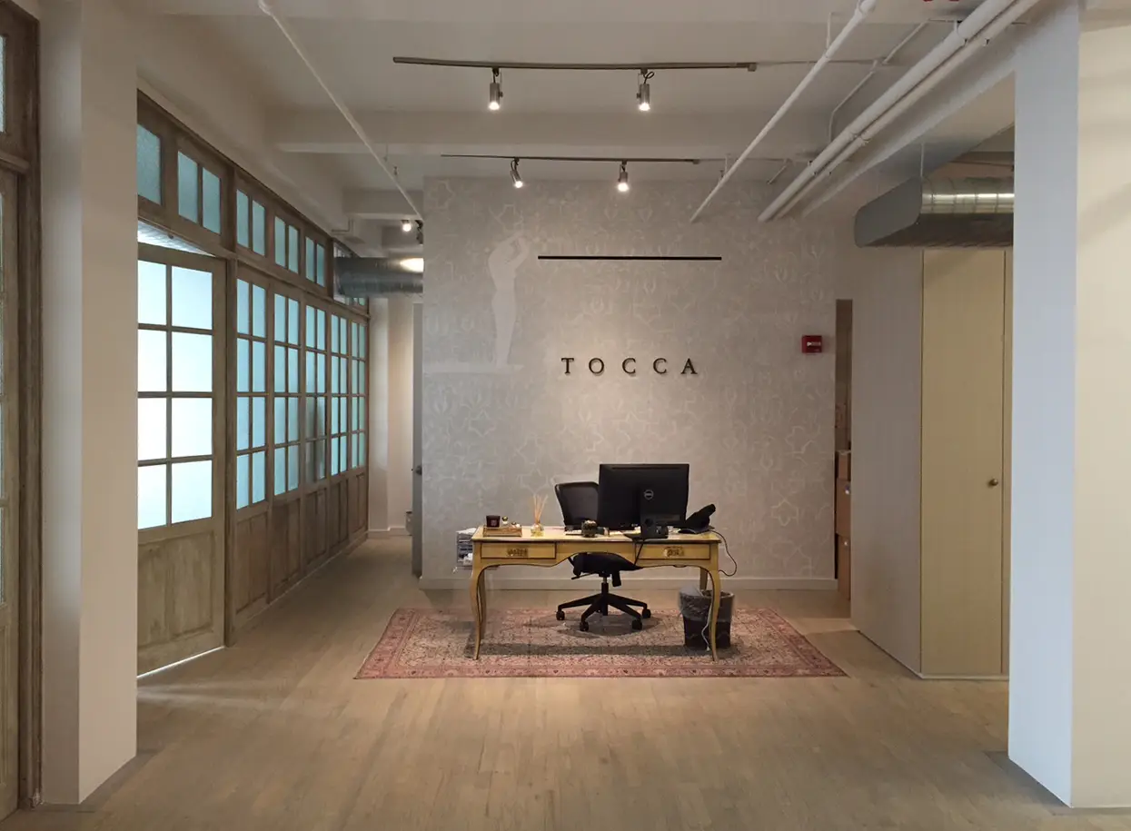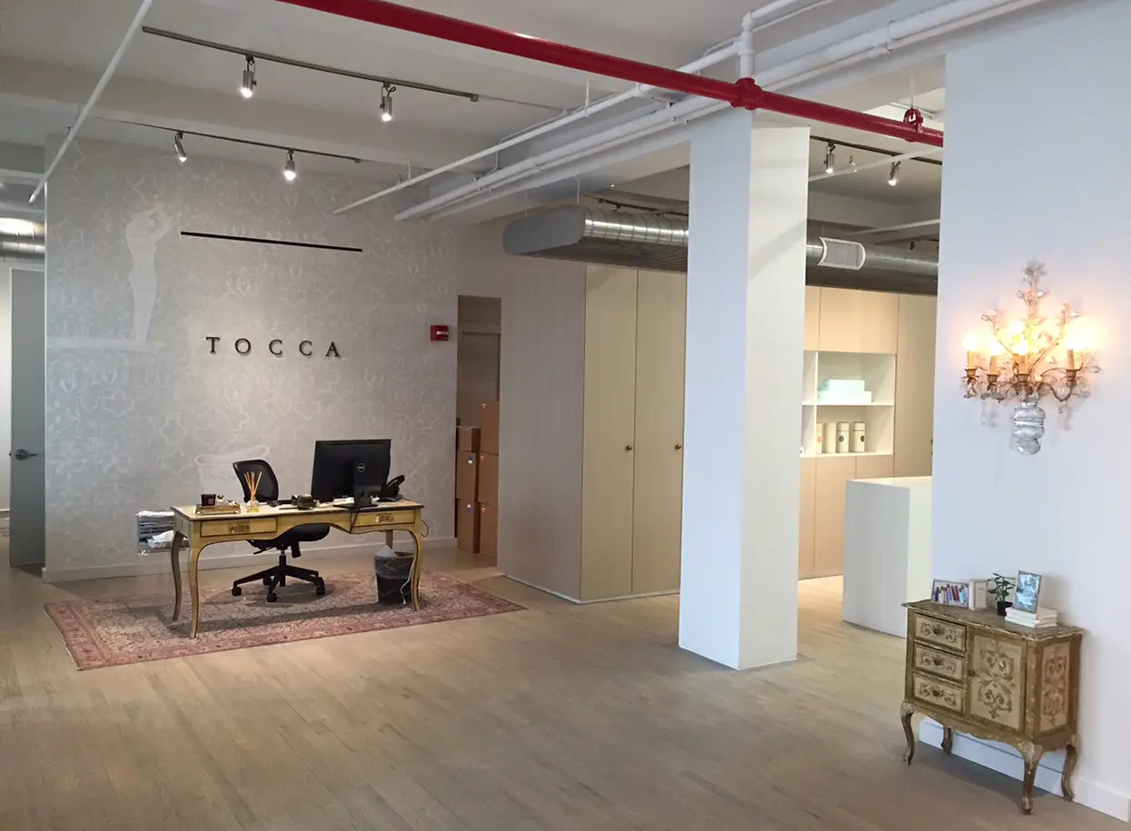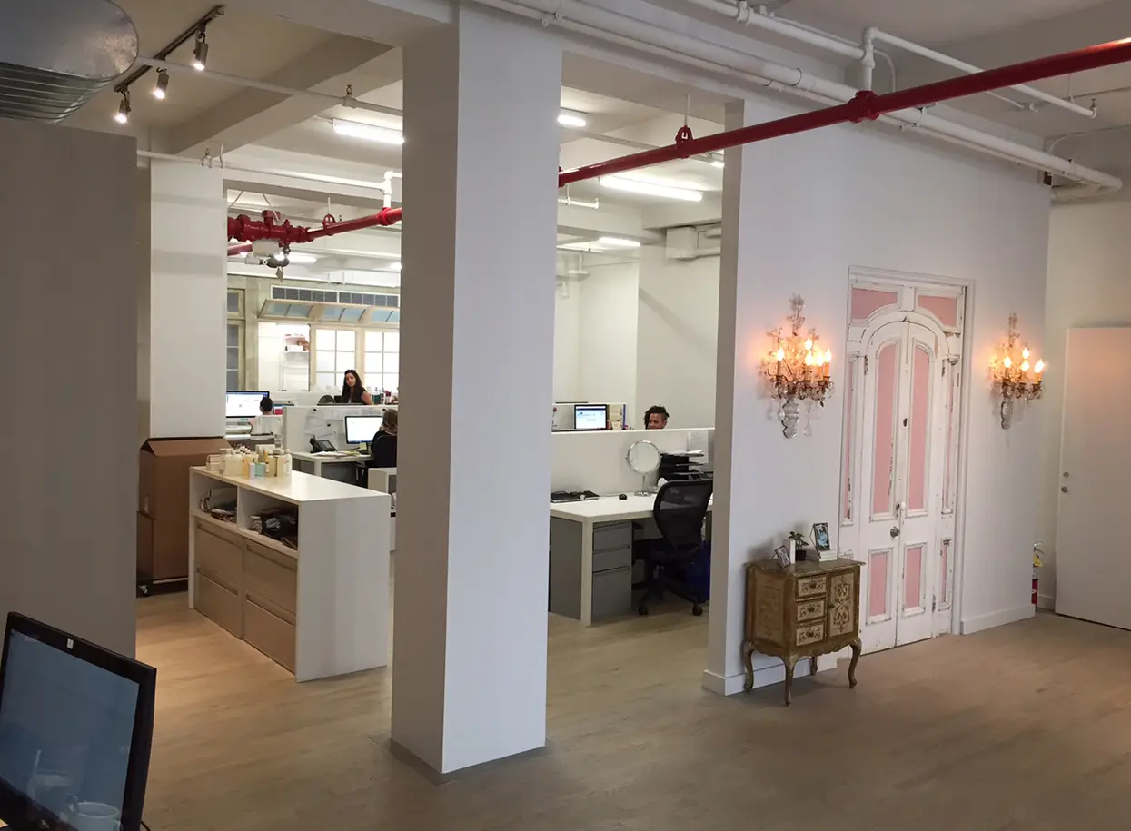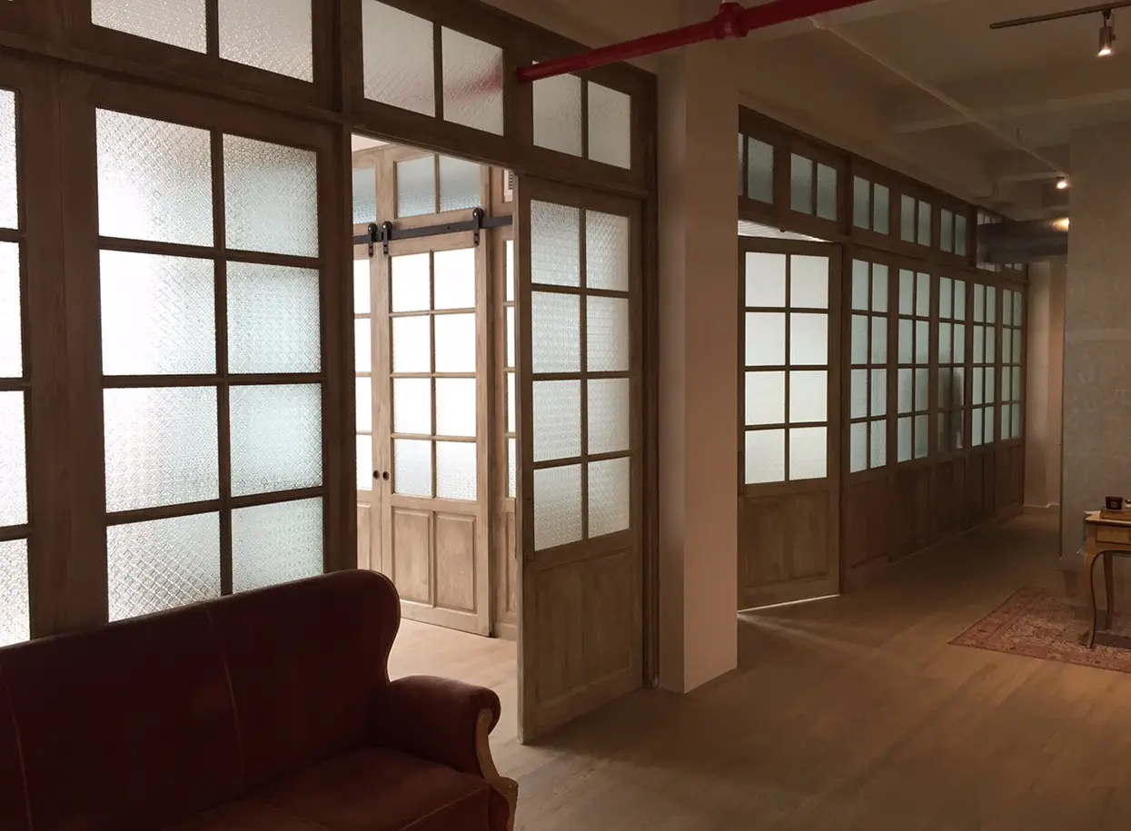Location: Manhattan, New York
Gross floor area: 4700 sft
Completion: July 2016




Haute Architecture created a new headquarters for Tocca in the heart of New York. Using some of the company’s signature design elements from the previous office space the overdesign brings the company’s ethos of whimsical but contemporary design to their main offices. Custom-made wood and glass partition walls create a separation between the offices and showrooms creating a feel of an internal market place.
Project Team
Architect of Record: Haute Architecture DPC
MEP Engineer: JMV Engineering
Contractor: Beckman Studio Design Inc.
Photography: Haute Architecture DPC