Location: Manhattan, New York
Gross floor area: 1600 sft
Completion: August 2014
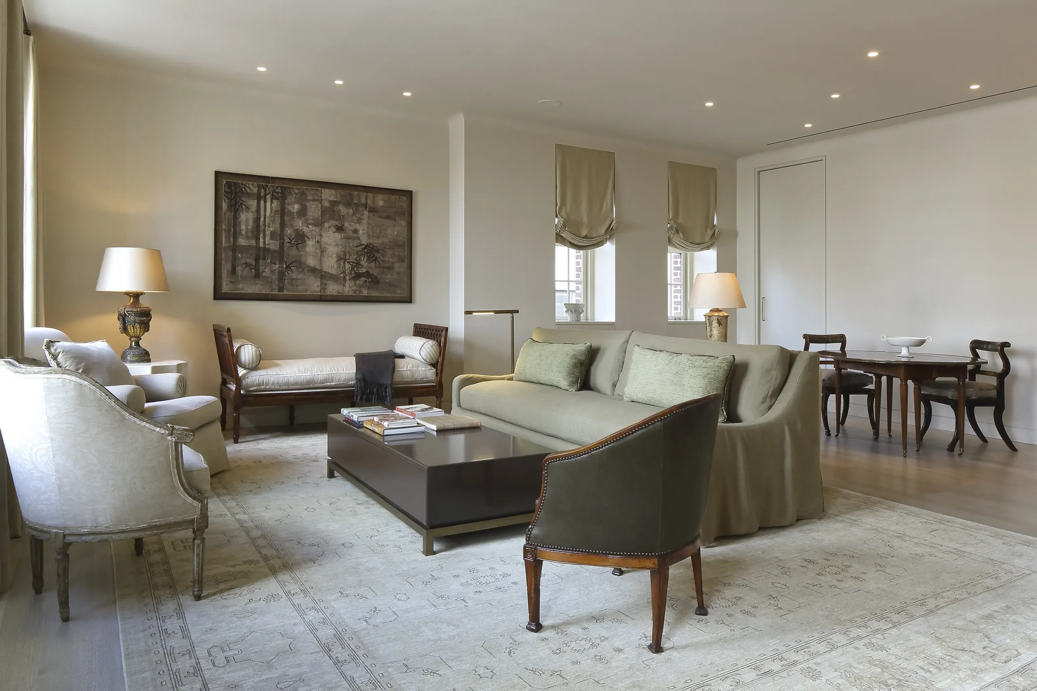
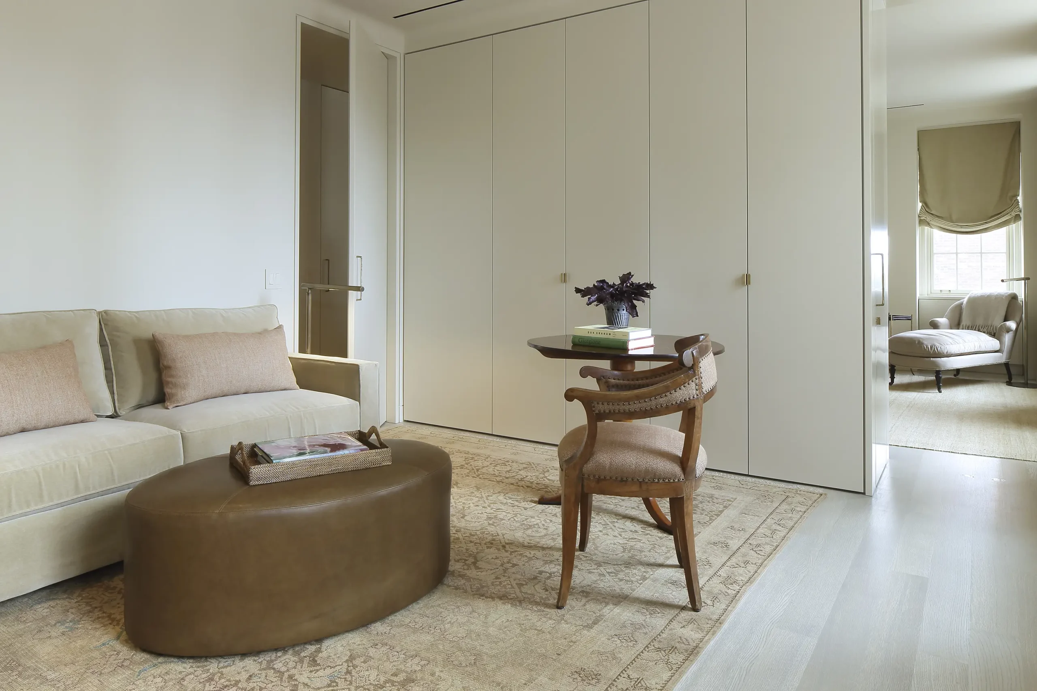
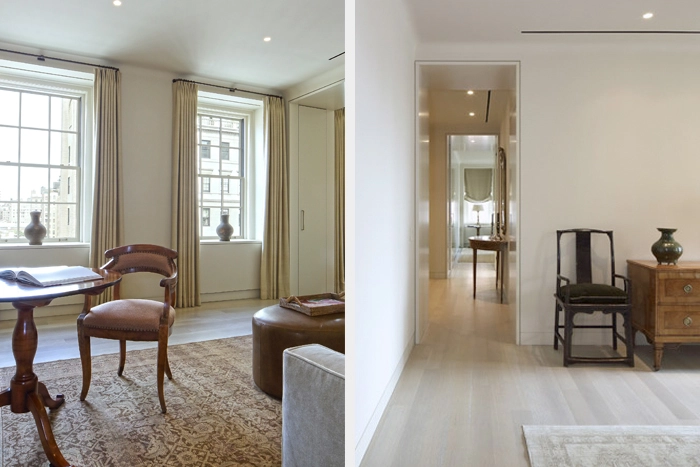
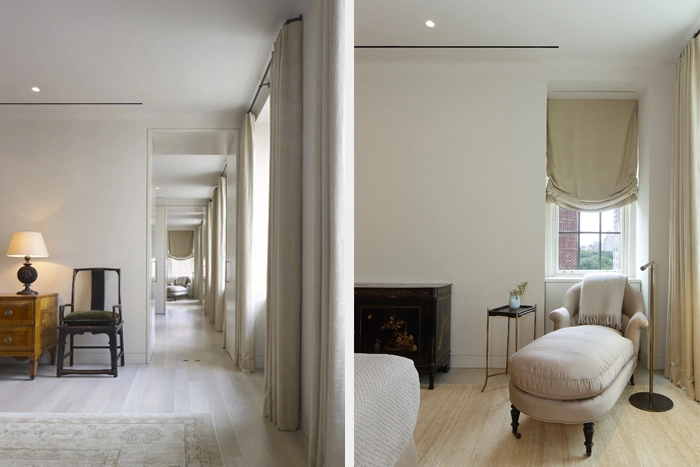
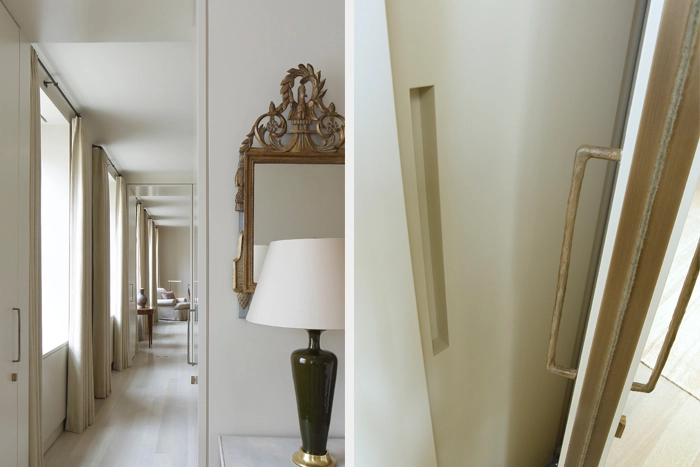
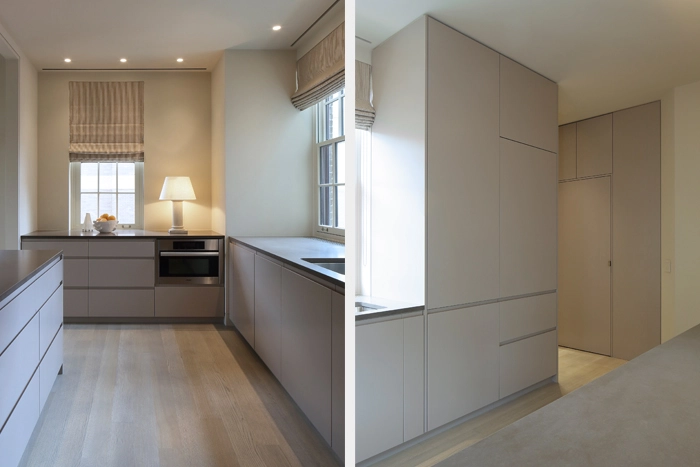
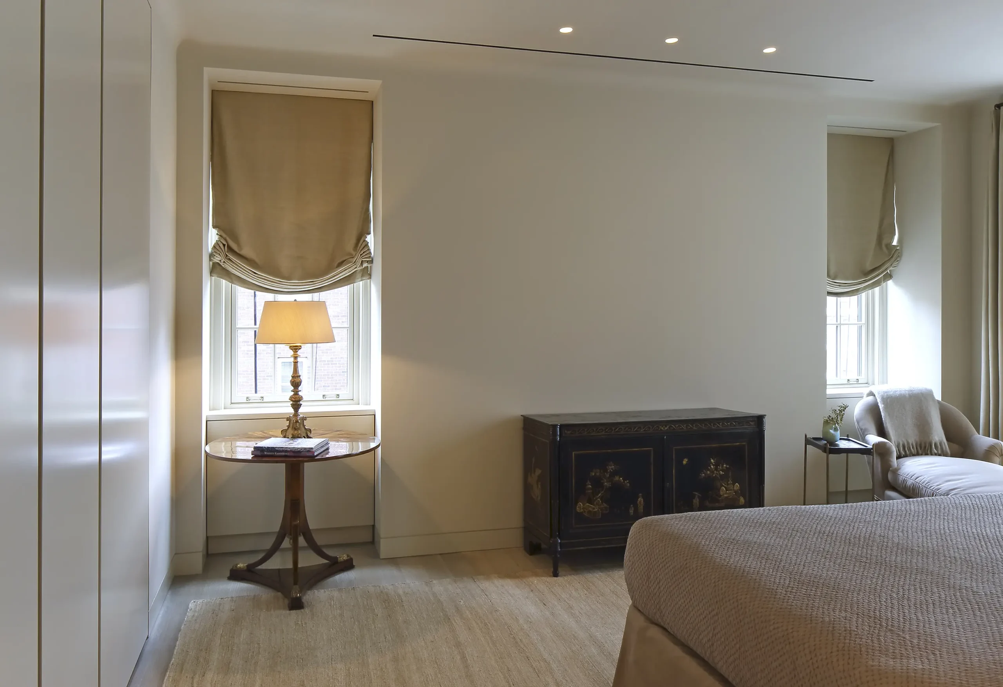
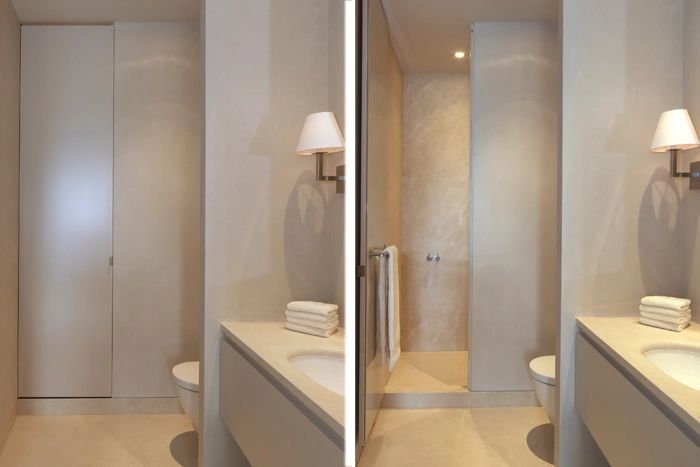
Located on the Upper East Side, this two-bedroom and two-bathroom pied-à-terre was reimagined to fit the family’s multifaceted needs while simultaneously amplifying the feeling of spaciousness.
Inspired by the fluid circulation of a traditional French enfilade, the new floor plan enables multiple paths throughout the home. The strategy also creates a dramatic series of daylight-filled spaces and city views. Understated, luxurious finishes and refined details give it a unique homeliness. Antique furniture was juxtaposed with modern and minimal architectural details, enhancing the appreciation of each element.
Project Team
Architect of Record: Haute Architecture DPC
Interior Design: Suzanne Rheinstein
MEP Engineer: JMV Engineering
Contractor: Rusk Renovations
Photography: Susan Fisher Photography