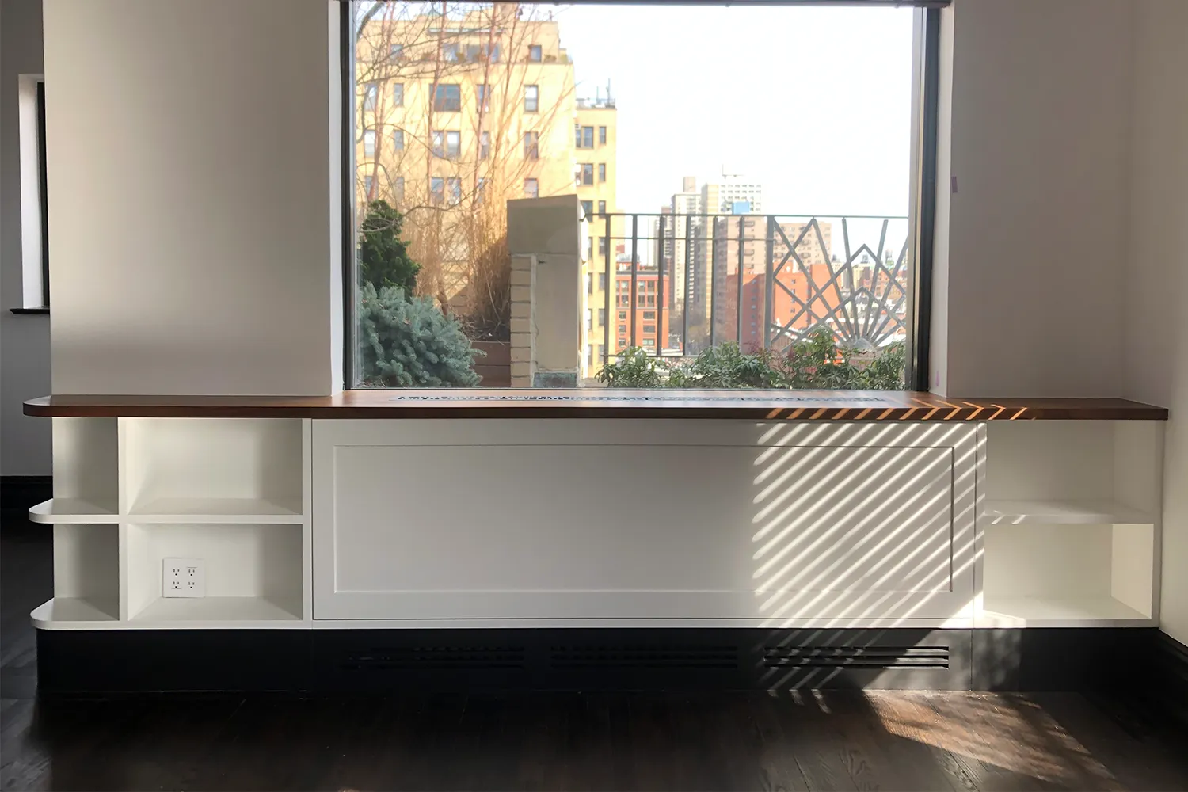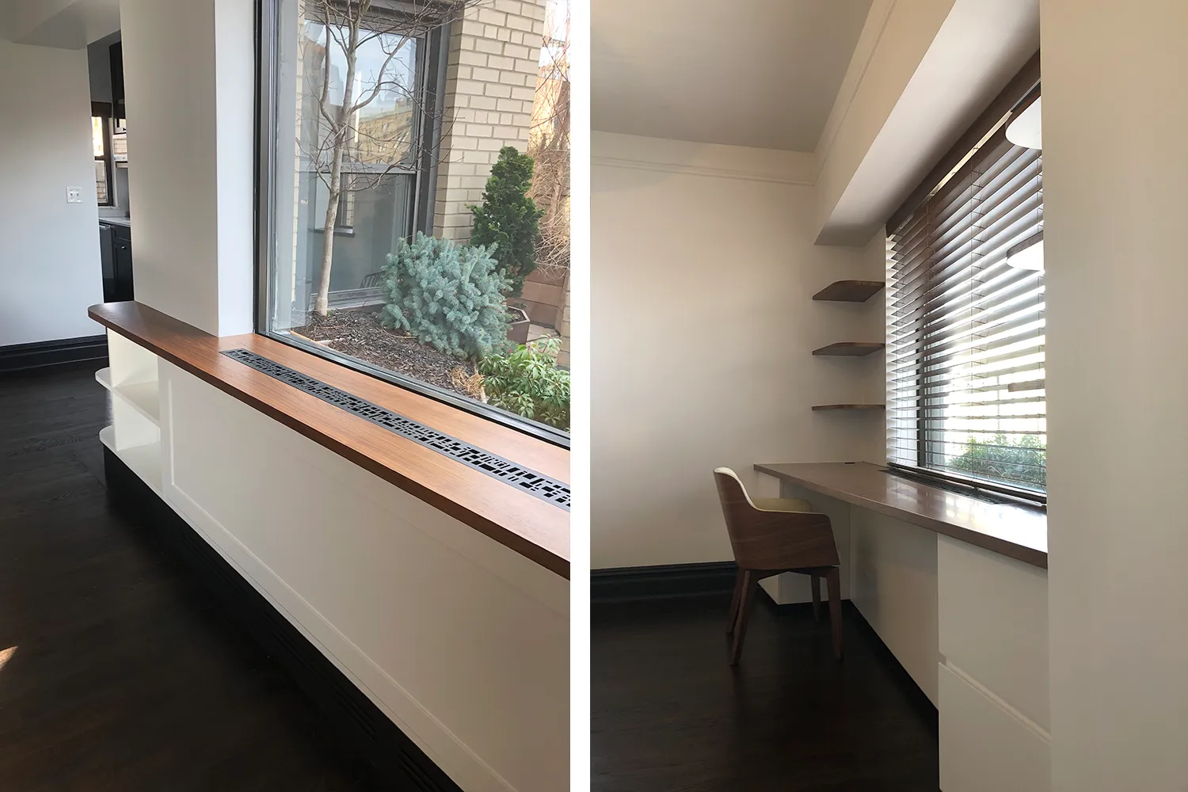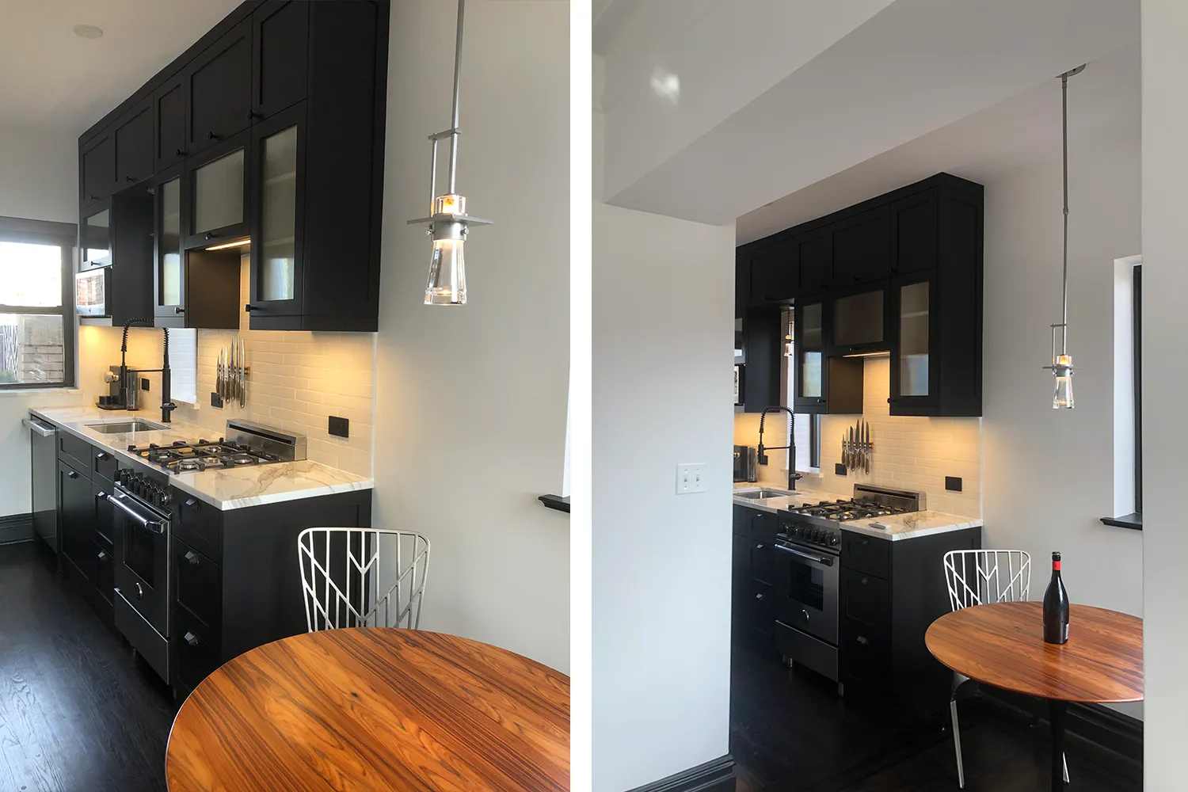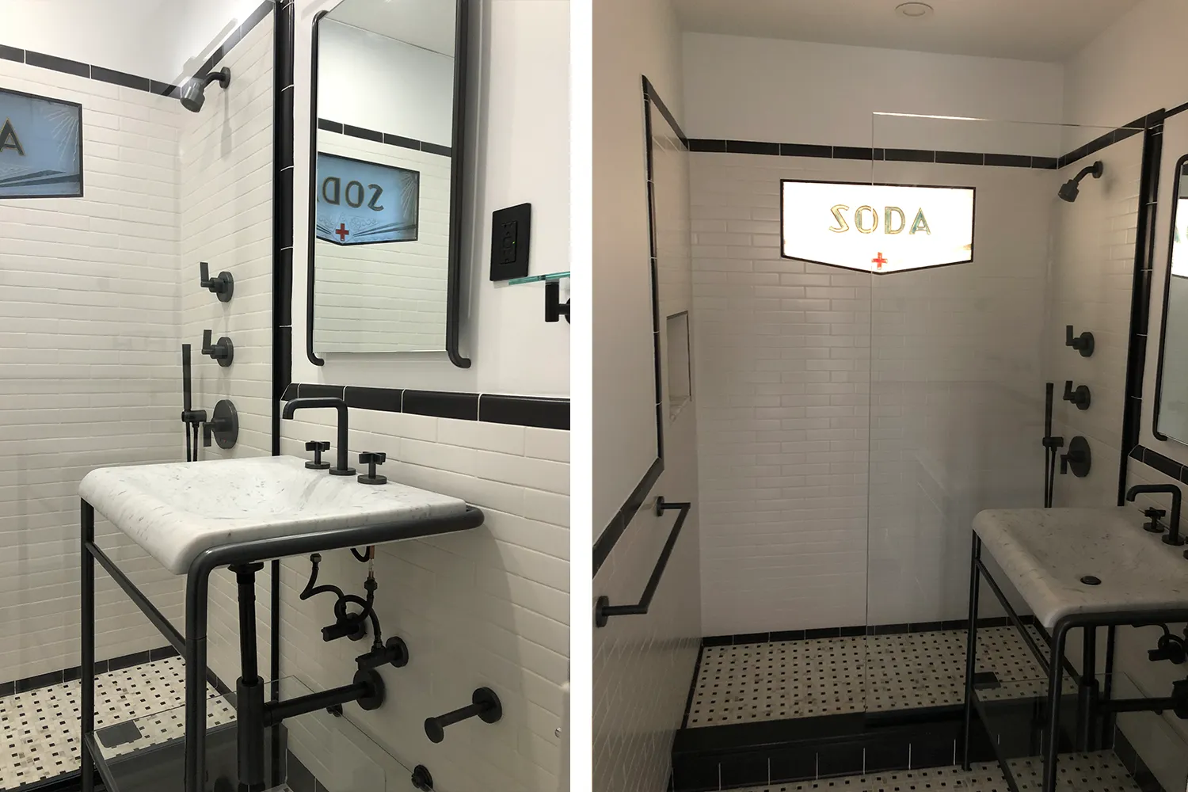Location: Manhattan, New York
Gross floor area: 970 sft
Completion: February 2020




The project was the renovation of a one-bedroom penthouse apartment. HA delivered the owner’s wish for a timeless and classic NY-style apartment with a black-and-white deco-style bathroom, custom black and glass kitchen cabinetry with natural Calacatta marble counters, and custom stained walnut built-in desk and shelving. Custom oak cabinets optimized for the two walk-in closets.
Project Team
Architect of Record: Haute Architecture DPC
Contractor: Stride Builders Corp
Photography: Haute Architecture DPC