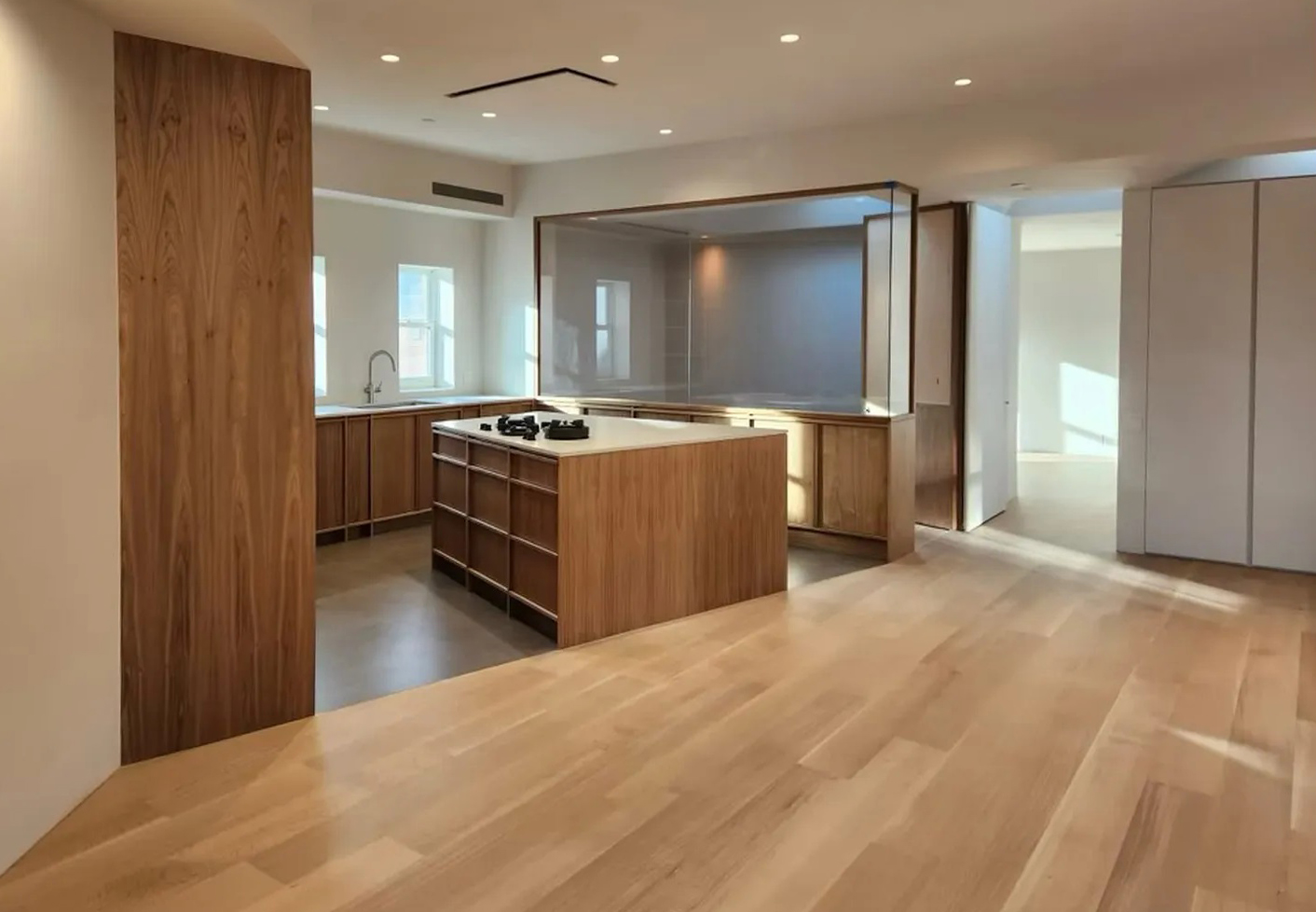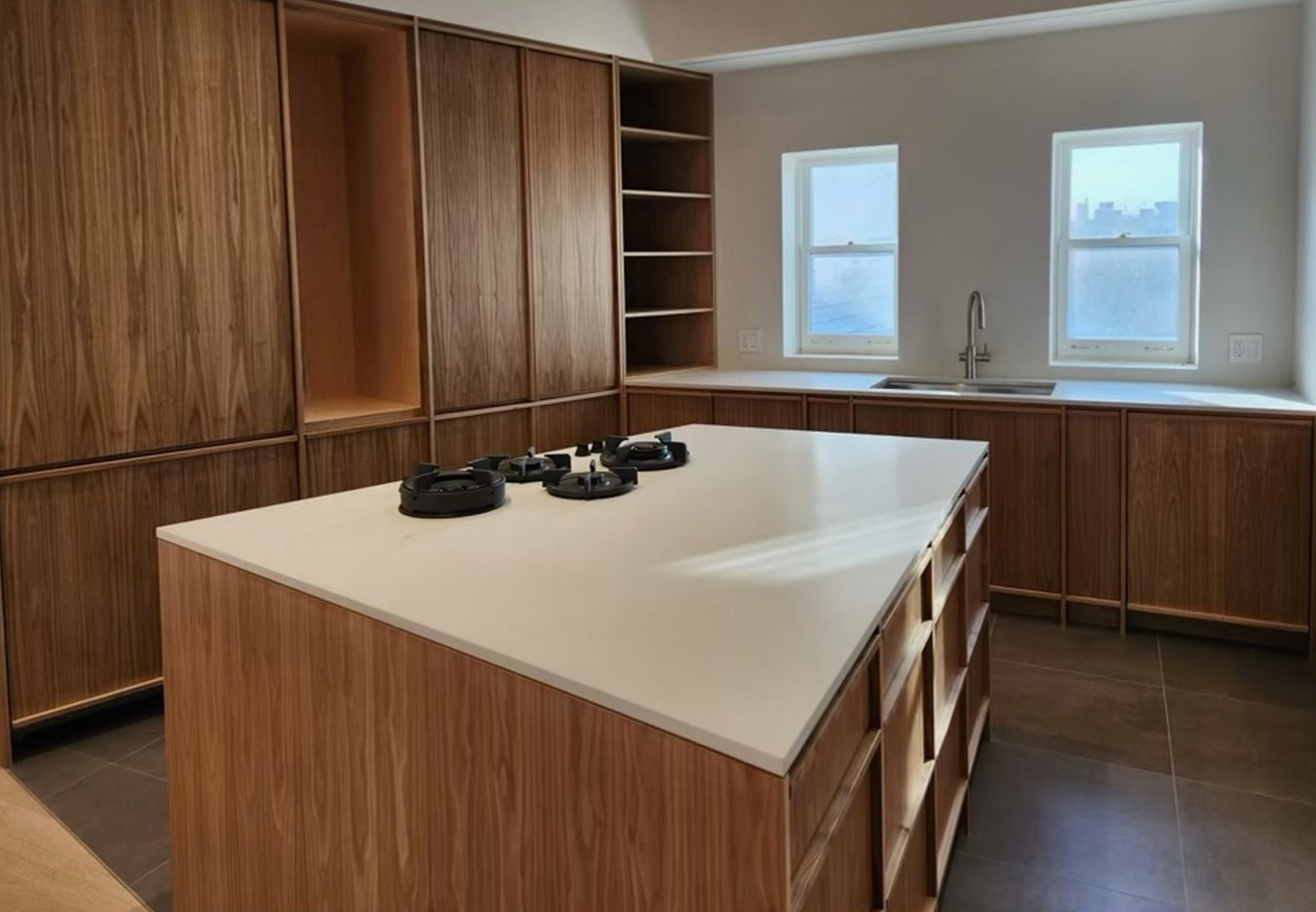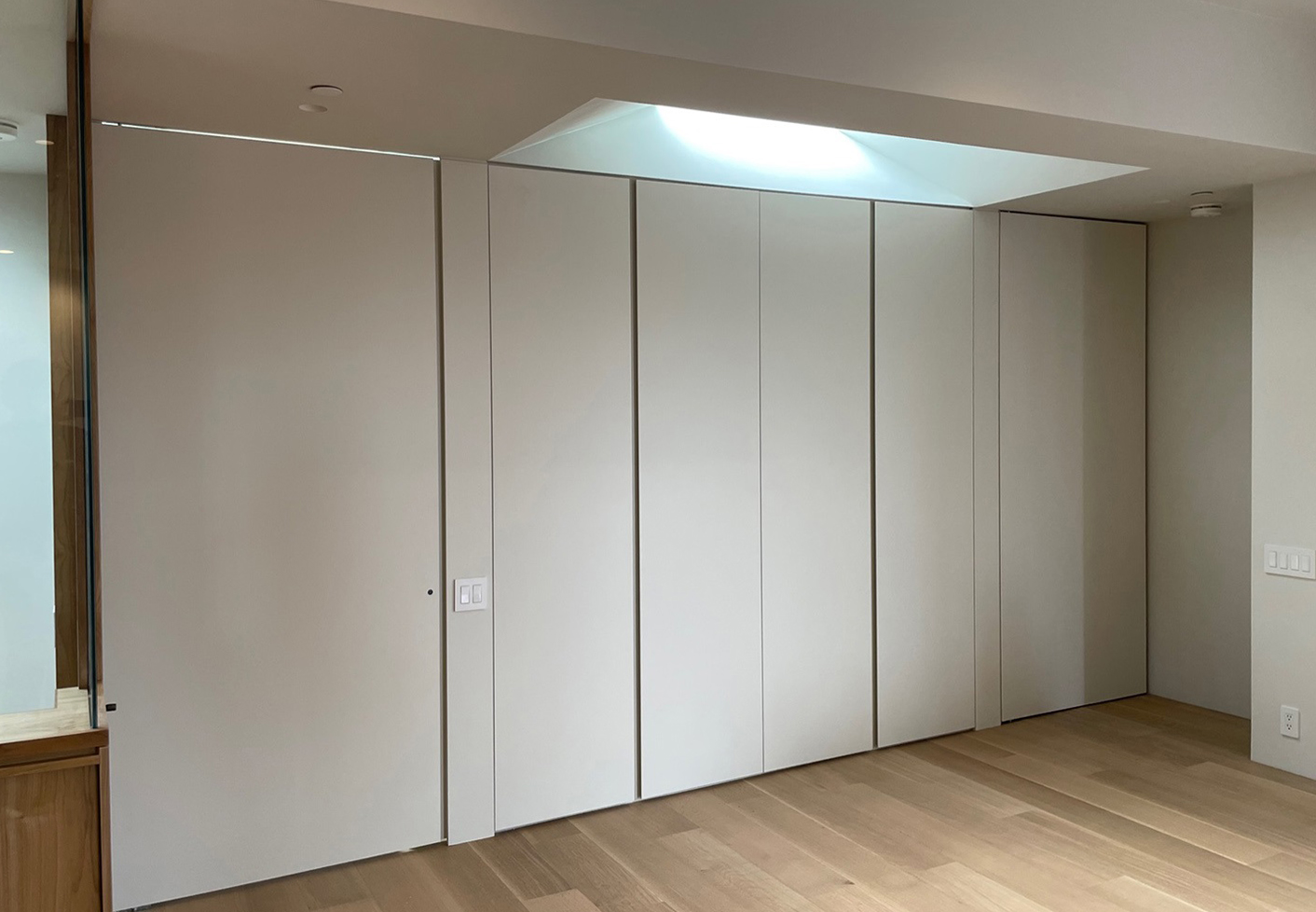Location: Brooklyn, New York
Gross floor area: 1950 sft
Completion: April 2023



The Existing two-bedroom apartment was converted into a four-bedroom two bathroom apartment. The gut renovation included relocation of the kitchen and update of the exterior Terrace.
Project Team
Architect of Record: Haute Architecture DPC
Structural Engineer: Ivan Design Engineering Analysis PLLC
MEP Engineer: JMV Engineering
Contractor: 360 Prestige Contacting