Location: Manhattan, New York
Gross floor area: 4700 sft
Completion: August 2014
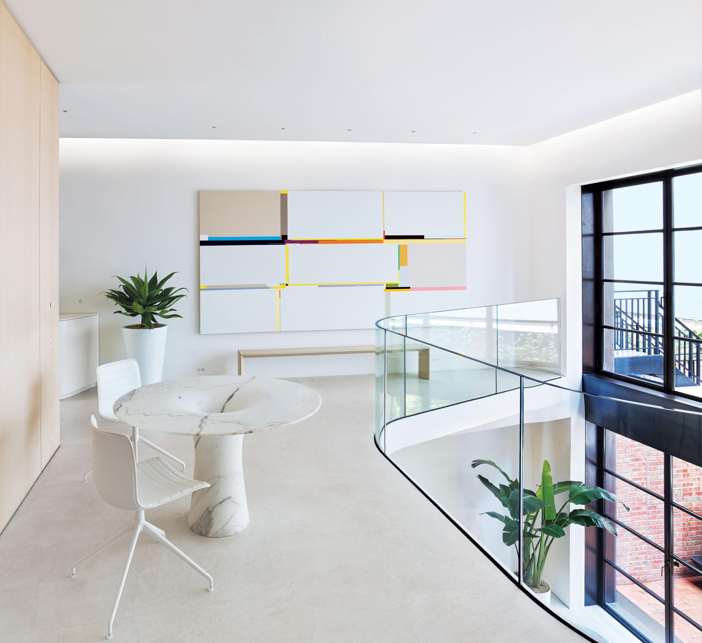
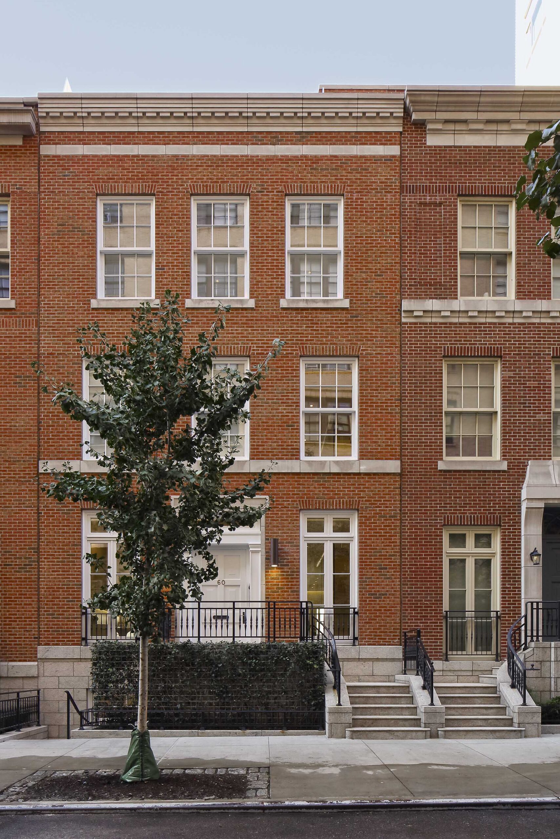
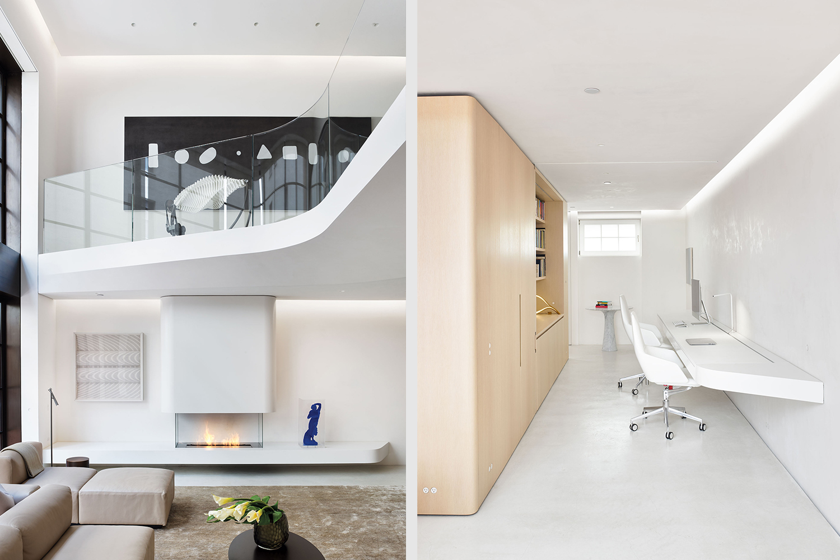
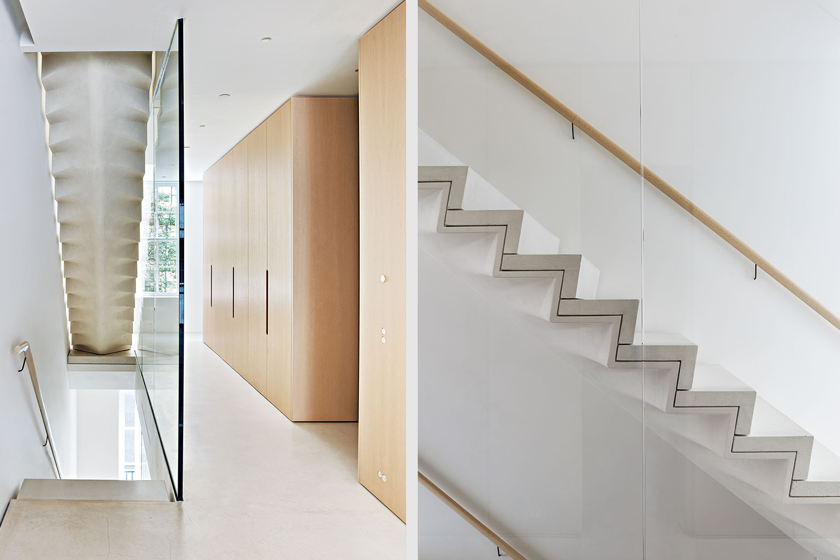
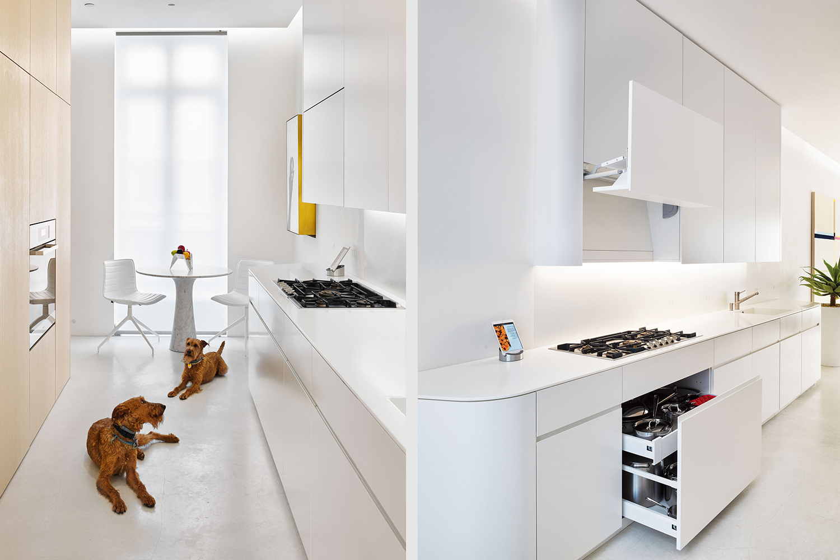
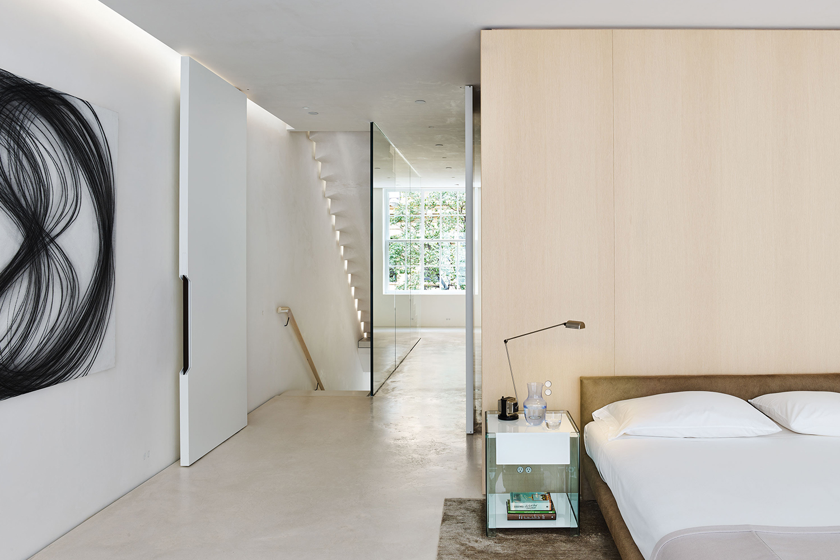
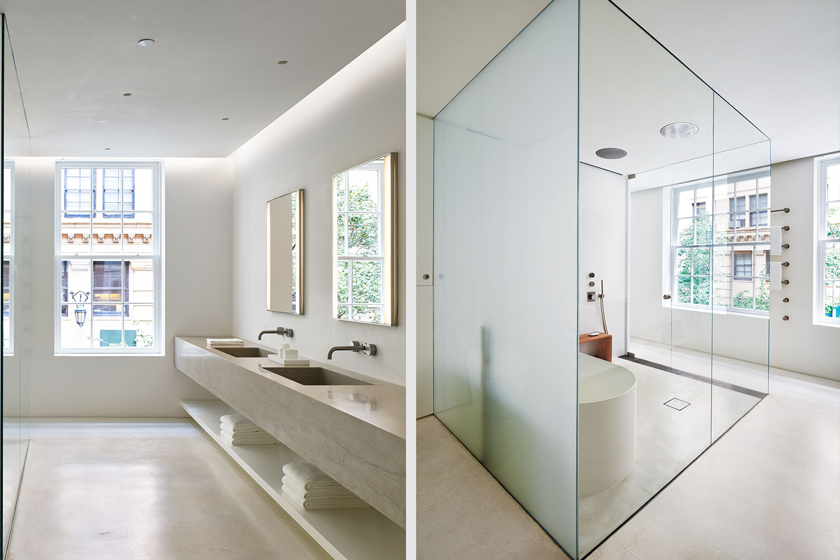
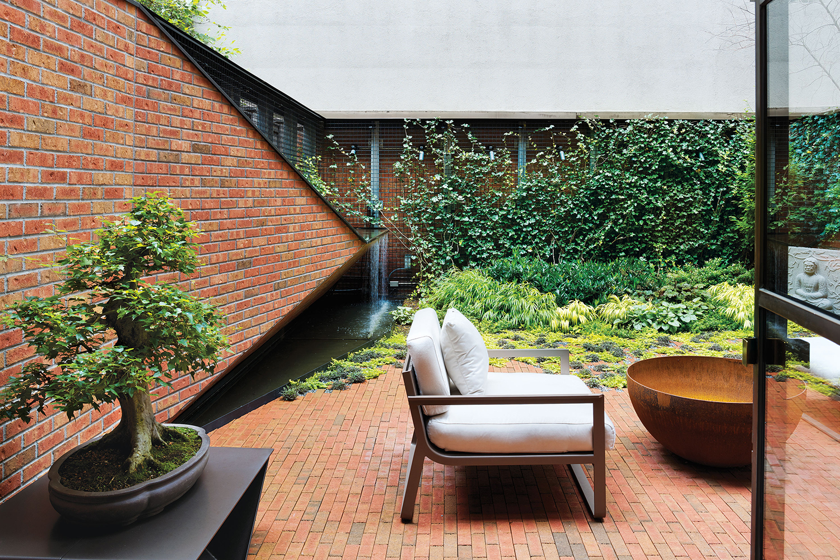
From a typical West Village townhouse layout, with constrained and dark spaces, Haute Architecture created a warm minimalist design to bring light deep into the building. The project is conceived as a series of fluid spaces which frame layered experiences along the horizontal and vertical paths.
The newly created double-height atrium serves as the modern heart of the residence – Entertainment, living, dining, kitchen and work all flow in one polyvalent space. The resulting space is a meditative sanctuary that offers their clients a reprieve from the hectic nature of city life.
Project Team
Architect of Record: Haute Architecture DPC
Structural Engineer: Eckersley O’Callaghan
MEP Engineer: RJD Engineering LLC
Landscape Architect: Buro Koray Duman
Lighting Designer: Fisher Marantz Stone
Contractor: Rusk Renovations
Photography: Annie Schlechter Photography