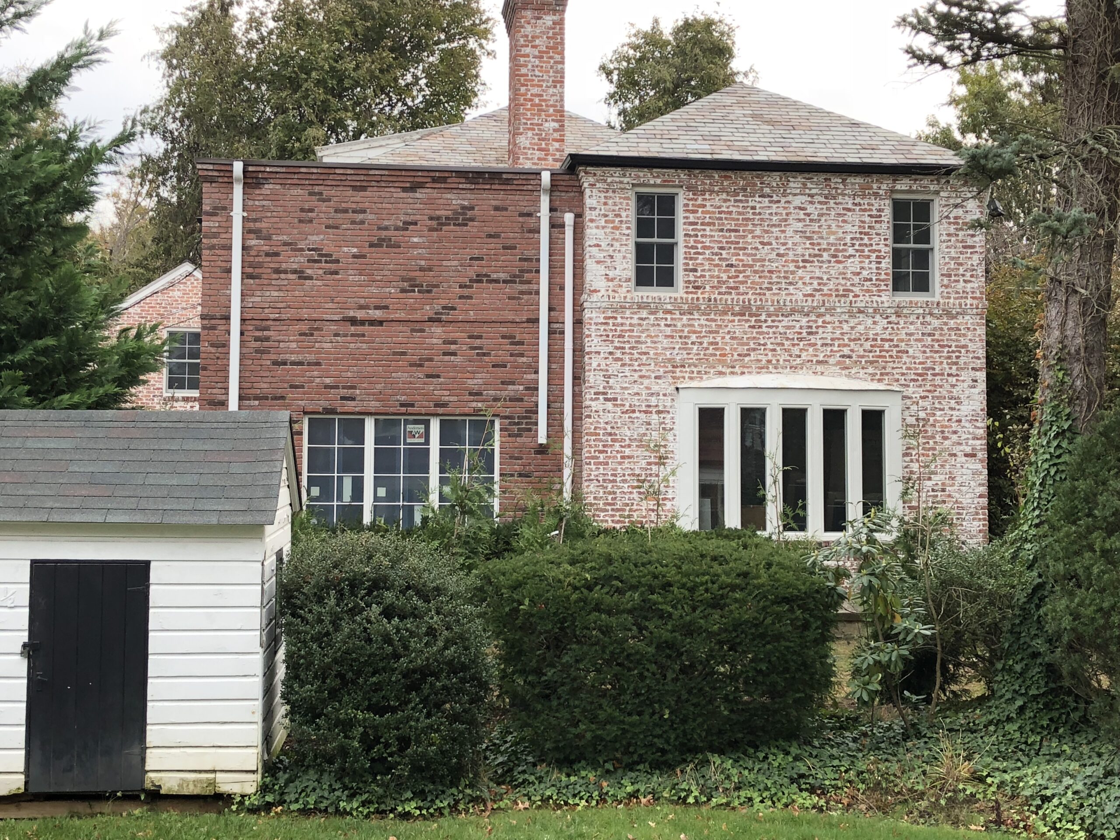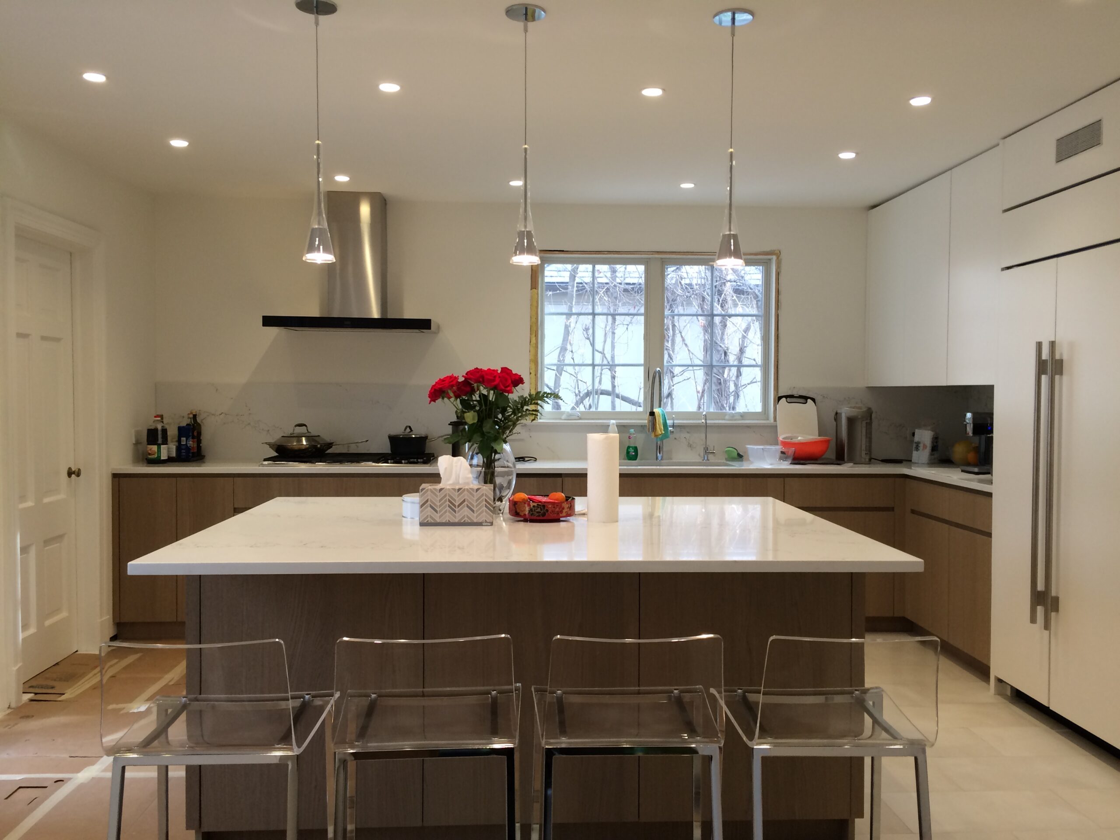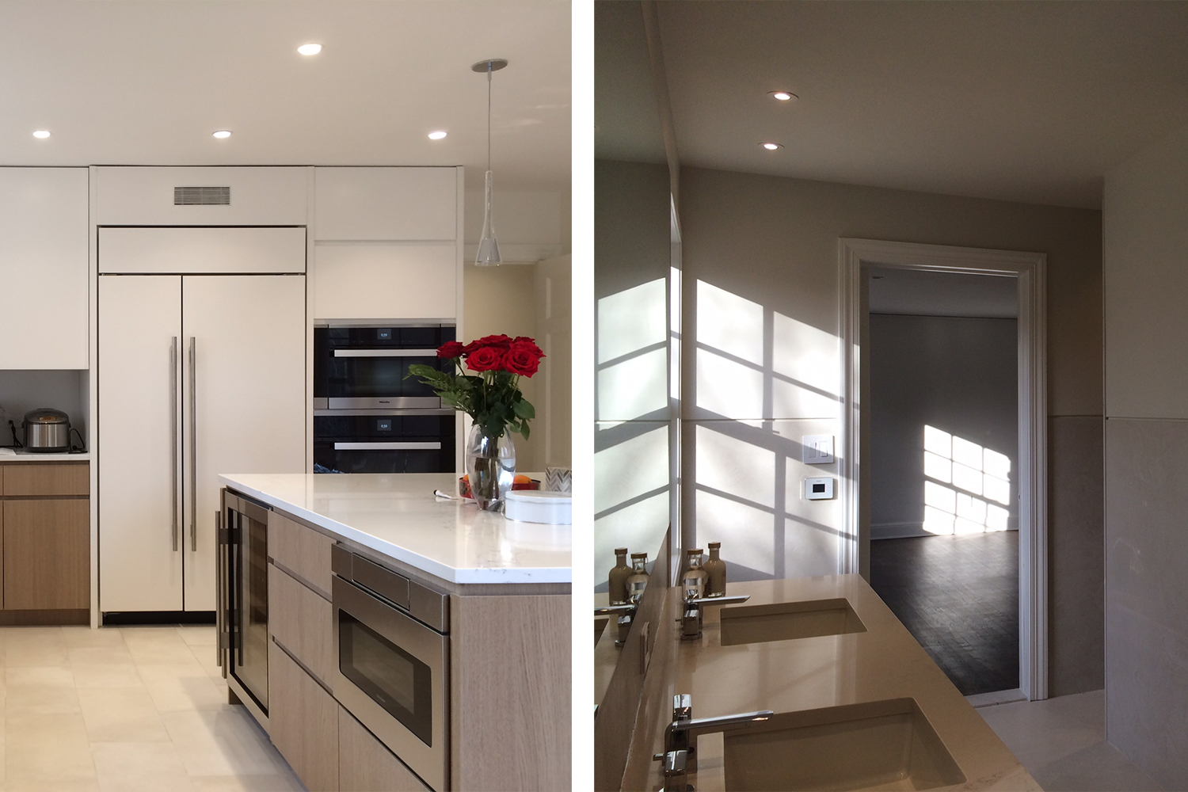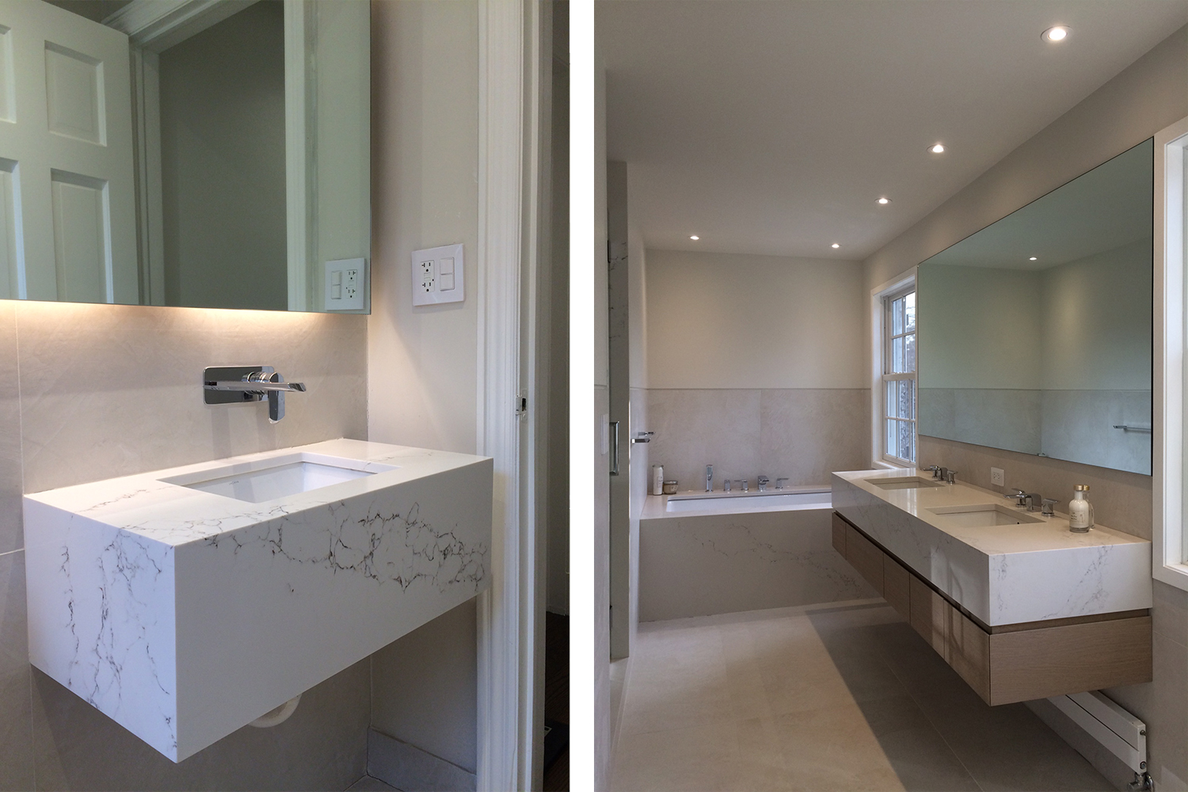Location: Greak Neck, New York
Gross floor area: 4144 sft
Completion: April 2017




This project featured a two-story brick rear addition, new master suite with new large walk-in closet, new sunroom, new kitchen, and the interior gut renovation of a circa 1940’s colonial-style home.
Project Team
Architect of Record: Haute Architecture DPC
Structural Engineer: Reilly Tarantino Engineering
MEP Engineer: JMV Consulting Engineering P.C.
Contractor: ————-
Photography: Haute Architecture DPC